Construction Updates
Page Navigation
- Shakopee Public Schools
- Expanded Shakopee High School Construction Updates
Expanded Shakopee High School Construction Updates
-
August 27, 2018 Construction Update
New Thrust Auditorium and Main Entrance
- Continue wall tiling lobby area
- Finish installing lobby ceiling “clouds”
- Continue installing handrails at ramps
- Finish metal ceilings in lobby
- Install metal framing for exterior sign
- Carpet in lobby areas
Arts & Communication Wing
- Install markerboards
Servery and Ala Cart/Old Choir Room
- Finish wall tile
- Finish installing ceiling pad
- Floor tile
Upper Level Anatomy Lab/Old Business Labs
- Install flooring
Exterior Work
- Continue sodding
General
- Continue furniture installation
- Continue cleaning
- Continue moving furniture
- Interior signage installation
- Replace old hallway lights with new LED fixtures
- Finish low voltage/data wiring
- Install TVs
August 21, 2018 Construction Update
New Thrust Auditorium and Main Entrance
- Continue wall tiling auditorium entrances and lobby area
- Continue installing prefabricated wall panels
- Continue installing lobby ceiling “clouds”
- Continue installing handrails at ramps
- Continue metal ceilings in lobby
- Install front canopy
- Install metal framing for exterior sign
Arts & Communication Wing
- Continue tiling walls
- Finish ceiling in corridors
- Continue flooring in hallways
Servery and Ala Cart/Old Choir Room
- Continue wall and floor tile
- Start ceiling pad
Upper Level Anatomy Lab/Old Business Labs
- Continue mechanical and electrical fixtures
- Install millwork
- Install flooring
Exterior Work
- Finish sidewalks
- Continue sodding and plants at south lots
General
- Continue furniture installation
- Continue cleaning
- Continue moving furniture
August 13, 2018 Construction Update
New Thrust Auditorium and Main Entrance
- Continue wall tiling auditorium entrances and lobby area
- Continue installing prefabricated wall panels
- Continue painting soffits
- Continue installing lobby ceiling “clouds”
- Continue installing handrails at ramps
- Finish installing projection screens
- Continue metal ceilings in lobby
Arts & Communication Wing
- Finish installing doors and hardware
- Finish install millwork and cabinets
- Continue tiling walls
- Continue ceiling grid at music suite corridors
- Elevator inspection and occupancy inspection
Old Counselor and Nurse Station - New Robotics Classroom/New Counselors/Nurse Station
- Finish installing flooring
Servery and Ala Cart/Old Choir Room
- Wall and Floor Tile
- Start Ceiling Grid
South Tower Academy Entrances
Finish installing prefabricated wall panels
Engineering/Manufacturing Remodel
- Finish installing casework
Upper Level Anatomy Lab/Old Business Labs
- Continue mechanical and electrical fixtures
- Install ceiling pad
- Install flooring
Exterior Work
- Final grading and sidewalks at north lot
- Continue sodding and plants at south lots
General
- Furniture Installation
- Final Cleaning
- Moving Furniture
August 6, 2018 Construction Update
New Thrust Auditorium and Main Entrance
- Continue wall tiling auditorium entrances and lobby area
- Continue installing prefabricated wall panels
- Continue painting soffits
- Continue installing lobby ceiling “clouds”
- Continue installing handrails at ramps
- Continue installing projection screens
- Continue metal ceilings in lobby
Arts & Communication Wing
- Continue installing doors and hardware
- Continue to install millwork and cabinets
- Continue tiling walls
- Finish installation of elevator
- Continue installing markerboards
- Continue ceiling grid at music suite corridors
East Classroom Tower/New Administration
- Continue installing patient lift
- Install furniture
Old Counselor and Nurse Station - New Robotics Classroom/New Counselors/Nurse Station
- Finish installing flooring
Servery and Ala Cart/Old Choir Room
- Finish framing walls at Servery and Ala Cart
- Finish above ground mechanical and electrical rough ins at Servery
- Finish Cooler and Freezer installation
South Tower Academy Entrances
- Continue ceiling on upper level
- Continue installing prefabricated wall panels on middle and upper level
- Finish flooring on upper level
Engineering/Manufacturing Remodel
- Install Furniture
- Continue installing casework
Upper Level Anatomy Lab/Old Business Labs
- Finish walls
- Start mechanical and electrical fixtures
- Start installing ceiling grid
Existing Corridors
- Continue carpet installation
Exterior Work
- Finish installing brick on retaining wall at northeast corner of Arts & Communication Wing includes waterproofing
- Pave and stripe the new south parking lot
- Start sodding and plants at south lots
July 31, 2018 Construction Update
New Thrust Auditorium and Main Entrance
- Continue wall tiling auditorium entrances and lobby area
- Finish polishing the terrazzo in the new front entrance
- Continue installing prefabricated wall panels
- Continue painting soffits
- Continue installing lobby ceiling “clouds”
- Continue installing handrails at ramps
- Continue installing projection screens
- Start metal ceilings in lobby
Arts & Communication Wing
- Continue installing doors and hardware
- Finish flooring in Science Labs
- Continue to install millwork and cabinets
- Continue tiling walls
- Continue installation of elevator
- Continue installing markerboards
- Finish installing flooring in Studio Theatre
- Start ceiling grid at music suite corridors
East Classroom Tower/New Administration
- Continue installing patient lift
- Finish bench seating in resource areas
Old Counselor and Nurse Station - New Robotics Classroom/New Counselors/Nurse Station
- Finish installing ceiling pad
- Finish installing markerboards
- Finish installing doors and hardware
- Continue installing flooring
Servery and Ala Cart/Old Choir Room
- Continue framing walls at Servery and Ala Cart
- Continue above ground mechanical and electrical rough ins at Servery
South Tower Academy Entrances
- Finish flooring on lower level
- Continue ceiling grid on middle level
- Continue installing flooring on middle level
- Continue ceiling on upper level
- Continue installing prefabricated wall panels on middle and upper level
Engineering/Manufacturing Remodel
- Finish drywall finishes
- Continue ceiling grid
- Start mechanical and electrical fixtures
- Start installing casework
Upper Level Anatomy Lab/Old Business Labs
- Finish walls
Existing Corridors
- Continue carpet installation
Exterior Work
- Finish irrigation between South and Southwest Classroom tower
- Install brick on retaining wall at northeast corner of Arts & Communication Wing includes waterproofing
July 23, 2018 Construction Update
New Thrust Auditorium and Main Entrance
- Continue wall tiling auditorium entrances and lobby area
- Grind and polish the terrazzo in the new front entrance
- Continue installing auditorium seating
- Start installing prefabricated wall panels
- Start painting soffits
- Finish main entrance vestibule curtain wall
- Start installing lobby ceiling “clouds”
- Finish acoustical wall panels
- Start installing handrails at ramps
- Start installing projection screens
Arts & Communication Wing
- Continue installing doors and hardware
- Continue flooring in classrooms
- Continue to install millwork and cabinets
- Continue tiling walls
- Continue installation of elevator
- Continue installing markerboards
- Start installing flooring in new band room
East Classroom Tower/New Administration
- Continue installing patient lift
- Finish installing carpet on 1st level
- Finish bench seating in resource areas
Old Counselor and Nurse Station - New Robotics Classroom/New Counselors/Nurse Station
- Continue installing ceiling pad
- Continue installing markerboards
- Continue installing doors and hardware
- Continue installing flooring
Servery and Ala Cart/Old Choir Room
- Continue framing walls at Servery and Ala Cart
- Continue above ground mechanical and electrical rough ins at Servery
South Tower Academy Entrances
- Finish mechanical and electrical finishes on lower level
- Start flooring on lower level
- Continue ceiling grid on middle level
- Start installing flooring on middle level
- Finish painting upper level
- Start ceiling on upper level
- Start installing glass on middle and upper level
- Start installing prefabricated wall panels on middle and upper level
Engineering/Manufacturing Remodel
- Continue electrical and mechanical rough ins
- Continue drywall finishes
- Start ceiling grid
Upper Level Anatomy Lab/Old Business Labs
- Continue framing walls
- Continue mechanical, electrical, plumbing rough ins
Existing Corridors
- Continue carpet installation
Exterior Work
- Continue retaining wall between South and Southwest Classroom tower
- Continue retaining wall at northeast corner of Arts & Communication Wing includes waterproofing
- Continue drain tile and backfilling dirt at Arts & Communication Wing retaining wall
July 16, 2018 Construction Update
New Thrust Auditorium and Main Entrance
- Finish installing loading gallery ladders and cages
- Continue wall tiling auditorium entrances and lobby area
- Start installing the terrazzo in the new front entrance
- Finish last part of the wire grid ceiling panels in auditorium
- Start installing auditorium seating
Arts & Communication Wing
- Continue installing doors and hardware
- Continue flooring in classrooms
- Continue paining walls and soffits in lower level classrooms
- Continue to install millwork and cabinets
- Continue ceiling tile and pad
- Continue tiling walls
- Continue installation of elevator
- Continue installing markerboards
- Start installing flooring in new band room
East Classroom Tower/New Administration
- Continue installing patient lift
- Continue installing window sills
- Finish installing carpet on 1st level
- Finish bench seating in resource areas
Old Counselor and Nurse Station - New Robotics Classroom/New Counselors/Nurse Station
- Finish ceiling grid
- Start installing ceiling pad
- Start installing markerboards
- Start installing doors and hardware
- Start installing flooring
Servery and Ala Cart/Old Choir Room
- Continue framing walls at Servery and Ala Cart
- Continue above ground mechanical and electrical rough ins at Servery
South Tower Academy Entrances
- Continue installing mechanical and electrical finishes on lower level
- Finish glass installation on lower level
- Finish ceiling tile on lower level
- Start ceiling grid on middle level
- Start installation of doors and hardware
- Finish drywall finishes on upper level
- Start painting upper level
Engineering/Manufacturing Remodel
- Continue electrical and mechanical rough ins
- Start drywall finishes
Upper Level Anatomy Lab/Old Business Labs
- Continue framing walls
- Continue mechanical, electrical, plumbing rough ins
Existing Corridors
- Continue carpet installation
Exterior Work
- Continue retaining wall between South and Southwest Classroom tower
- Continue retaining wall at northeast corner of Arts & Communication Wing includes waterproofing
- Continue drain tile and backfilling dirt at Arts & Communication Wing retaining wall
July 9, 2018 Construction Update
New Thrust Auditorium and Main Entrance
- Drywall finishing of soffits
- Continue wall tiling auditorium entrances and lobby area
- Continue installing lighting
- Continue framing walls for outside of new administration space
- Continue to etch and stain concrete floors
- Install loading gallery ladders and cage
Arts & Communication Wing
- Continue installing doors and hardware
- Continue flooring in classrooms
- Continue paining walls and soffits in lower level classrooms
- Continue to install millwork and cabinets
- Continue ceiling tile and pad
- Start tiling walls
- Install display cases in corridors
- Install lighting in display cases
- Start installation of elevator
- Etch and stain concrete floors
- Start installing markerboards
East Classroom Tower/New Administration
- Finish fin tube radiation installation
- Finish installing curved wall paneling on second level academy entrance
- Start installing patient lift
- Start installing window sills
Old Counselor and Nurse Station - New Robotics Classroom/New Counselors/Nurse Station
- Start ceiling grid
- Install mechanical registers and diffusers
- Install lights
Servery and Ala Cart/Old Choir Room
- Frame walls at Servery
- Above ground mechanical and electrical rough ins at Servery
- Pour concrete floor at Ala-Carte
South Tower Academy Entrances
- Lower, middle, upper level wall tile
- Lower, middle, upper level drywall finishes
Engineering/Manufacturing Remodel
- Continue electrical and mechanical rough ins
Upper Level Anatomy Lab/Old Business Labs
- Continue framing walls
- Continue mechanical, electrical, plumbing rough ins
Existing Corridors
- Continue to paint lockers
- Continue carpet installation
Exterior Work
- Continue retaining wall between South and Southwest Classroom tower
- Continue retaining wall at northeast corner of Arts & Communication Wing includes waterproofing
- Start drain tile and backfilling dirt at Arts & Communication Wing retaining wall
July 2, 2018 Construction Update
New Thrust Auditorium and Main Entrance
- Continue framing soffits
- Continue wall tiling auditorium entrances and lobby area
- Continue installing lighting
- Curtain wall installation
- Framing walls for outside of new administration space
- Install VWC on half height knee walls
Arts & Communication Wing
- Continue installing doors and hardware
- Continue flooring in classrooms
- Continue paining walls and soffits in lower level classrooms
- Continue to install millwork and cabinets
- Continue ceiling tile and pad
East Classroom Tower/New Administration
- Administration space counter work
Old Counselor and Nurse Station - New Robotics Classroom/New Counselors/Nurse Station
- Start painting
Servery and Ala Cart/Old Choir Room
- Continue underground electrical and mechanical rough ins at Ala Carte
- Pour floor in servery
South Tower Academy Entrances
- Lower, middle, upper level wall tile
- Lower, middle, upper level drywall finishes
Engineering/Manufacturing Remodel
- Electrical and mechanical rough ins
Upper Level Anatomy Lab/Old Business Labs
- Continue framing walls
- Mechanical, electrical, plumbing rough ins
Existing Corridors
- Continue to paint lockers
- Continue carpet installation
Exterior Work
- Continue retaining wall between South and Southwest Classroom tower
- Continue retaining wall at northeast corner of Arts & Communication Wing
June 25, 2018 Construction Update
New Thrust Auditorium and Main Entrance
- Continue framing soffits
- Finish installation of stage rigging systems
- Finish wall tile at restrooms
- Continue wall tiling auditorium entrances and lobby area
- Start installing lighting
Arts & Communication Wing
- Continue installing doors and hardware
- Continue flooring in classrooms
- Continue paining walls and soffits in lower level classrooms
- Continue to install millwork and cabinets
- Continue ceiling tile and pad
East Classroom Tower/New Administration
- Carpet resource areas on third and second level resource area
- Continue to install pipe grid for third level Physics Labs
Old Counselor and Nurse Station - New Robotics Classroom/New Counselors/Nurse Station
- Continue mechanical, electrical, plumbing rough in
Servery and Ala Cart/Old Choir Room
- Continue underground electrical and mechanical rough ins
South Tower Academy Entrances
- Upper, middle, and lower level mechanical and electrical rough ins
- Lower, middle, upper level wall tile
- Middle level drywall finishes
Engineering/Manufacturing Remodel
- Electrical and mechanical rough ins
Upper Level Anatomy Lab/Old Business Labs
- Continue framing walls
- Mechanical, electrical, plumbing rough ins
Existing Corridors
- Continue to paint lockers
Exterior Work
- Continue retaining wall between South and Southwest Classroom tower
- Continue retaining wall at northeast corner of Arts & Communication Wing
June 18, 2018 Construction Update
New Thrust Auditorium and Main Entrance
- Start installing vapor barrier for slab on grade at new front entrance
- Pour concrete flooring at front entrance
- Start installing terrazzo flooring at lobby/front entrance
- Continue framing soffits
- Continue installation of stage rigging systems
- Continue to tile restrooms
- Continue wall tiling auditorium entrances and lobby area
Arts & Communication Wing
- Start installing doors and hardware
- Start flooring in classrooms
- Continue paining walls and soffits in lower level classrooms
- Continue to install millwork and cabinets
- Continue ceiling tile and pad
East Classroom Tower/New Administration
- Continue to put flooring in for first level space
- Continue installing glass walls in new Administration spaces
- Continue with remaining countertop for front office Administration desk
- Continue to install pipe grid for third level Physics Labs
Old Counselor and Nurse Station - New Robotics Classroom/New Counselors/Nurse Station
- Continue mechanical, electrical, plumbing rough in
Servery and Ala Cart/Old Choir Room
- Continue demolition
- Continue underground electrical and mechanical rough ins
South Tower Academy Entrances
- Upper, middle, and lower level mechanical and electrical rough ins
- Lower, middle, upper level wall tile
- Upper level drywall finishes
- Middle and lower level wall framing
Engineering/Manufacturing Remodel
- Electrical and mechanical rough ins
Upper Level Anatomy Lab/Old Business Labs
- Start framing walls
- Mechanical, electrical, plumbing rough ins
Existing Corridors
- Continue to paint lockers and walls
- Finish carpet removal
Exterior Work
- Retaining wall between South and Southwest Classroom tower
- Continue retaining wall at northeast corner of Arts & Communication Wing
June 11, 2018 Construction Update
New Thrust Auditorium and Main Entrance
- Install lights and diffusers in Control Room
- Install ceiling in Control Room
- Continue grading at old main entrance
- Finish sanding and taping Auditorium ceiling “cloud”
- Start installation of stage rigging systems
- Continue to tile restrooms
- Continue to build auditorium entrance walls and soffits
- Continue wall tiling auditorium entrances and lobby area
Arts & Communication Wing
- Finish installation ceiling pads in lower level science classrooms
- Finish installation of lights, sprinklers, and diffusers in lower level lab spaces
- Continue paining walls and soffits in lower level classrooms
- Hydronic piping in penthouse above stage
- Finish installation lights, diffusers, and sprinklers within ceiling grid in music rooms
- Finish installation of ceiling pad in music rooms
- Finish installation of ceilings in second level classrooms
East Classroom Tower/New Administration
- Continue to put flooring in for first level space
- Continue installing glass walls in new Administration spaces
- Continue with remaining countertop for front office Administration desk
- Finish installing flooring in new corridors on second and third level
- Continue to install pipe grid for third level Physics Labs
Hometown Bank
- Done with exception to accordion gate/wall
Old Counselor and Nurse Station - New Robotics Classroom/New Counselors/Nurse Station
- Continue mechanical, electrical, plumbing rough in
Existing Upper Level IT Server Room and Old Sound Broadcasting/New IT Space
- Wall tile
- Glass windows
- Final Clean
Servery and Ala Cart/Old Choir Room
- Continue demolition
- Underground electrical and mechanical rough ins
South Tower Academy Entrances
- Upper, middle, and lower level mechanical and electrical rough ins
- Upper level wall tile
- Upper level drywall finishes
- Middle and lower level wall framing
Engineering/Manufacturing Remodel
- Demolish walls, flooring and mechanical/electrical
Upper Level Anatomy Lab/Old Business Labs
- Start removing carpet
- Start demolishing of tiered floors
Existing Corridors
- Continue to paint lockers and walls
- Starting carpet removal
Exterior Work
- Installation of monument landscaping between South and Southwest Classroom tower
- Working on retaining wall at northeast corner of Arts & Communication Wing
June 4, 2018 Construction Update
New Thrust Auditorium and Main Entrance
- Remove temporary conex boxes
- Underground electrical work at old main entrance
- Grade and remove concrete at old main entrances
- Finish forming, and pouring concrete at seating areas
- Continue to tile restrooms
- Continue to build auditorium entrance walls and soffits
- Continue wall tiling auditorium entrances and lobby area
Arts & Communication Wing
- Continue to install ceiling pads in lower level science classrooms
- Continue to install lights, sprinklers, and diffusers in lower level lab spaces
- Continue paining walls and soffits in lower level classrooms
- Continue ductwork in penthouse above stage
- Continue to install lights, diffusers, and sprinklers within ceiling grid in music rooms
- Continue to install ceiling pad in music rooms
- Continue to install ceiling grid in second level classrooms
East Classroom Tower/New Administration
- Continue to put flooring in for first level space
- Continue installing glass walls in new Administration spaces
- Install remaining countertop for front office Administration desk
- Finish ceiling grid in new resource corridors on first and second level
- Install flooring in Physics Labs on third level
- Install flooring in new corridors on second and third level
- Install pipe grid for third level Physics Labs
Hometown Bank
- Install glass doors
- Finish ceiling
Old Counselor and Nurse Station - New Robotics Classroom/New Counselors/Nurse Station
- Continue stud wall and soffit framing
- Continue mechanical, electrical, plumbing rough in
- Frame exterior walls and doors
- Demo old Staff room
Existing Upper Level IT Server Room and Old Sound Broadcasting/New IT Space
- Install vinyl base
- Continue hardware for doors
Middle Level Old Physics Lab/New Academy Offices
- Install vinyl base
- Continue hardware for doors
Servery and Ala Cart/Old Choir Room
- Demo concrete floors
Exterior Work
- Continue Rough grading for south area learning space
- Landscaping maintenance
May 21, 2018 Construction Update
New Thrust Auditorium and Main Entrance
- Finish mechanical, electrical, sprinkler rough in above ceiling in control room
- Start painting in the control room
- Install stairway within control room
- Continue to form, and pour concrete at seating areas
- Continue to rough in electrical and sprinkler above soffit over stage
- Finish painting ceilings for new bathrooms west of new thrust auditorium
- Continue to tile restrooms
- Continue to build auditorium entrance walls and soffits
- Start wall tiling auditorium entrances and lobby area
Arts & Communication Wing
- Start Studio Space taping and sanding for vinyl wall covering
- Continue to install ceiling pads in lower level science classrooms
- Continue to install lights, sprinklers, and diffusers in lower level lab spaces
- Continue paining walls and soffits in lower level classrooms
- Continue to install flooring in science rooms
- Continue ductwork in penthouse above stage
- Continue to install lights, diffusers, and sprinklers within ceiling grid in music rooms
- Continue to install ceiling pad in music rooms
- Continue to install ceiling grid in second level classrooms
East Classroom Tower/New Administration
- Continue to put flooring in for first level space
- Continue installing glass walls in new Administration spaces
- Install remaining countertop for front office Administration desk
- Start painting stairways
- Continue ceiling grid in new resource corridors on first and second level
- Finish soffits in new resource corridors on first and second level
- Painting resource areas
- Continue installing lights, diffusers and sprinklers within ceiling grid on third level
Hometown Bank
- Finish ceiling pad
- Start installing glass doors
Old Counselor and Nurse Station - New Robotics Classroom/New Counselors/Nurse Station
- Continue stud wall and soffit framing
- Continue mechanical, electrical, plumbing rough in
Existing Upper Level IT Server Room and Old Sound Broadcasting/New IT Space
- Continue installing ceiling
- Install flooring
- Install doors and hardware
Middle Level Old Physics Lab/New Academy Offices
- Start installing flooring
- Finish ceiling
Exterior Work
- Blacktop base course for South parking lot
- Rough grading for south area learning space
- Landscaping and sprinkler installation
May 14, 2018 Construction Update
New Thrust Auditorium and Main Entrance
- Continue mechanical, electrical, sprinkler rough in above ceiling in control room
- Continue to form, and pour concrete at seating areas
- Continue to frame the ceiling over the stage
- Continue to rough in electrical and sprinkler above soffit over stage
- Continue painting ceilings for new bathrooms west of new thrust auditorium
- Continue to build auditorium entrance walls and soffits
Arts & Communication Wing
- Start to install ceiling pads in lower level science classrooms
- Continue to install lights, sprinklers, and diffusers in lower level lab spaces
- Continue paining walls and soffits in lower level classrooms
- Continue to install flooring in science rooms
- Continue ductwork in penthouse above stage
- Continue to install lights, diffusers, and sprinklers within ceiling grid in music rooms
- Continue to install ceiling pad in music rooms
- Start to install ceiling grid in second level classrooms
East Classroom Tower/New Administration
- Continue to put flooring in for first level space
- Start installing glass walls in new Administration spaces
- Finish installing ceiling pad in new Administration spaces
- Continue ceiling grid in new resource corridors on first and second level
- Paint soffits in new resource corridors on first and second level
- Continue installing lights, diffusers and sprinklers within ceiling grid on third level
Hometown Bank
- Install millwork and final finishes
Old Counselor and Nurse Station - New Robotics Classroom/New Counselors/Nurse Station
- Continue stud wall and soffit framing
- Mechanical, electrical, plumbing rough in
Existing Upper Level IT Server Room and Old Sound Broadcasting/New IT Space
- Finish painting
- Start installing ceiling grid
Middle Level Old Physics Lab/New Academy Offices
- Start installing HVAC, electrical, and sprinkler finishes in ceiling
- Start installing doors and hardware
- Start installing casework
- Start installing marker boards
May 7, 2018 Construction Update
New Thrust Auditorium and Main Entrance
- Start mechanical, electrical, sprinkler rough in above ceiling in control room
- Continue to form, and pour concrete at seating areas
- Continue to frame the ceiling over the stage
- Continue to rough in electrical and sprinkler above soffit over stage
- Continue plumbing piping for new bathrooms west of new thrust auditorium
- Continue painting ceilings for new bathrooms west of new thrust auditorium
- Continue to build auditorium entrance walls and soffits
Arts & Communication Wing
- Continue to install lights, sprinklers, and diffusers in lower level lab spaces
- Continue paining walls and soffits in lower level classrooms
- Install trench covers in new science rooms
- Start to install flooring in science rooms
- Continue ductwork in penthouse above stage
- Install lights, diffusers, and sprinklers within ceiling grid in music rooms
- Install ceiling pad in music rooms
East Classroom Tower/New Administration
- Continue to put flooring in for first level space
- Start installing lights, diffusers and sprinklers within ceiling grid on lower level
- Finish install ceiling pad on middle and upper level classrooms
- Start installing lights, diffusers and sprinklers within ceiling grid on second level
- Finish flooring on second level
- Frame soffits in corridor spaces on second level
- Frame soffits in resource area lobby on third level
Hometown Bank
- Continue wall tile work
Old Counselor and Nurse Station - New Robotics Classroom/New Counselors/Nurse Station
- Start stud wall and soffit framing
Existing Upper Level IT Server Room and Old Sound Broadcasting/New IT Space
- Start painting
Middle Level Old Physics Lab/New Academy Offices
- Start wall tile
- Start painting walls
- Start ceiling grid
April 30, 2018 Construction Update
New Thrust Auditorium and Main Entrance
- Continue to frame the ceiling over the stage
- Continue to rough in electrical and sprinkler above soffit over stage
- Continue plumbing piping for new bathrooms west of new thrust auditorium
- Start painting ceilings for new bathrooms west of new thrust auditorium
- Continue to build auditorium entrance walls and soffits
Arts & Communication Wing
- Continue building soffits in Studio Space
- Finish installing ceiling grid in lower level lab spaces
- Install lights, sprinklers, and diffusers in lower level lab spaces
- Continue paining walls and soffits in lower level classrooms
- Drywall finishes for new recording, photography, and graphics lab on second level
- Continue ductwork in penthouse above stage
- Continue to paint band room ensemble room
- Start to install ceiling in music rooms
East Classroom Tower/New Administration
- Continue to put flooring in for first level space
- Finish countertops and window sills in new Administration
- Finish ceiling grid on lower level
- Start install ceiling pad on middle and upper level classrooms
- Start installation of new stairway
- Start flooring on second level
- Finish door and hardware installation second level
Hometown Bank
Old Counselor and Nurse Station - New Robotics Classroom/New Counselors/Nurse Station
- Finish patching concrete floor slabs
- Finish mechanical, electrical, and plumbing rough in
Existing Upper Level IT Server Room and Old Sound Broadcasting/New IT Space
- Prep for painting
Middle Level Old Physics Lab/New Academy Offices
- Finish drywall work on walls
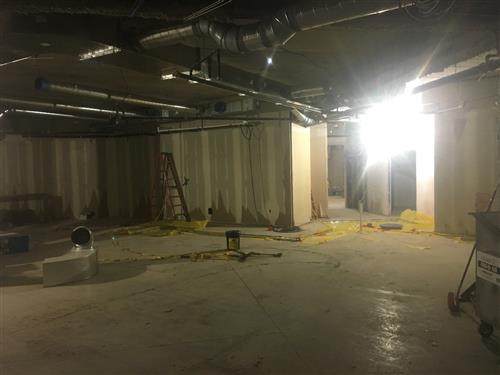
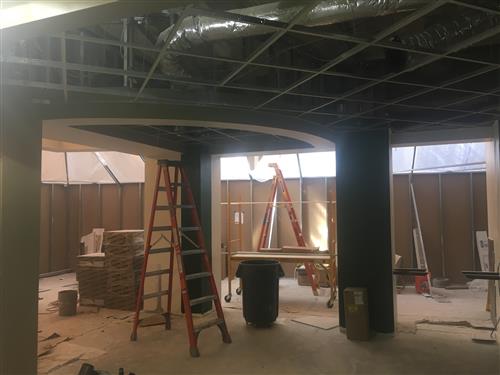
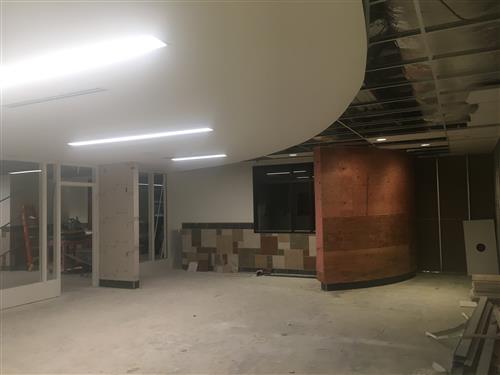
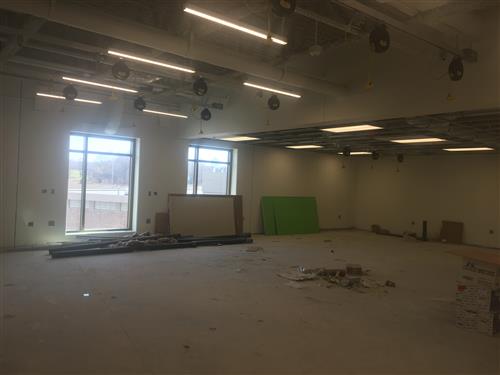
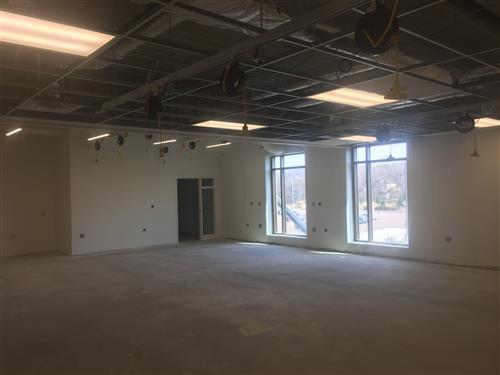
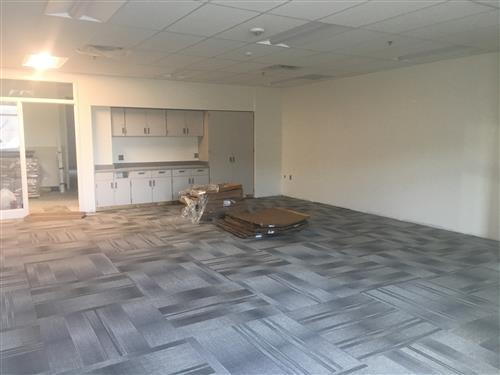
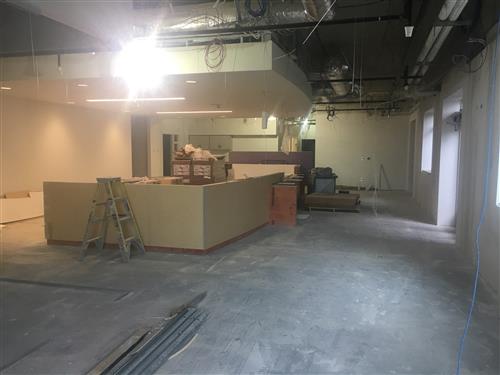
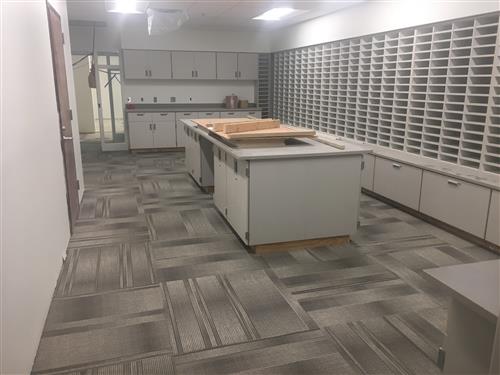
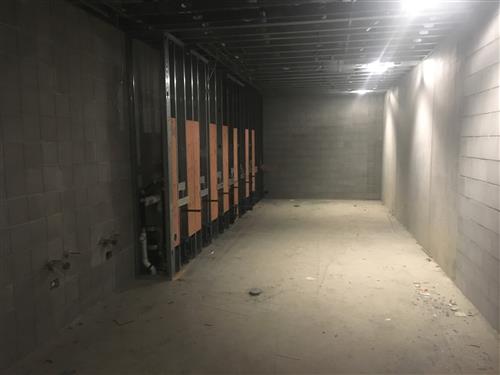
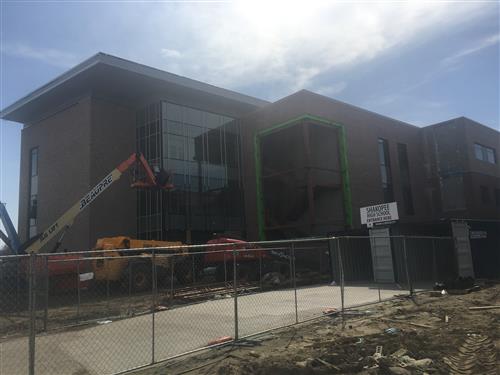
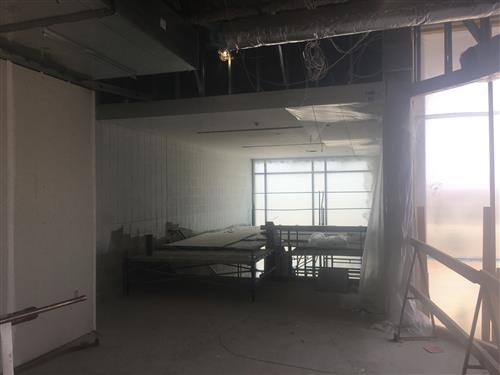
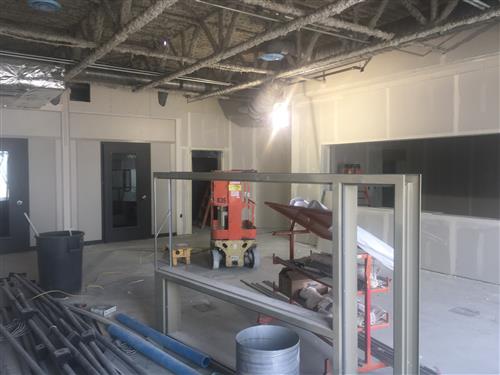
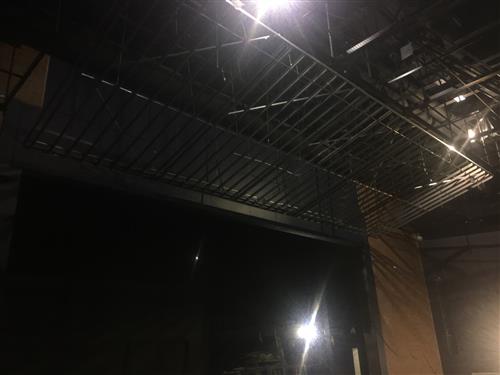
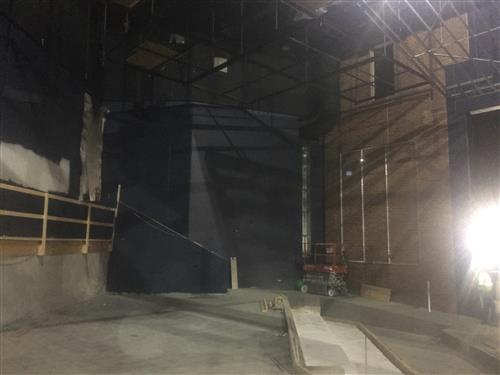
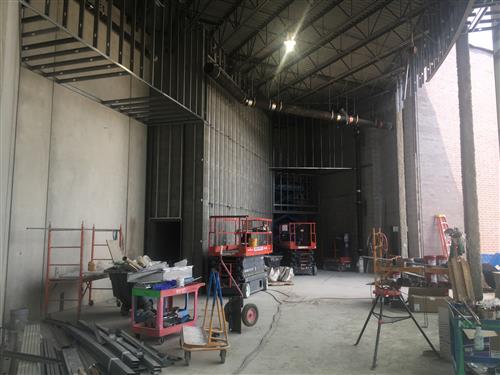
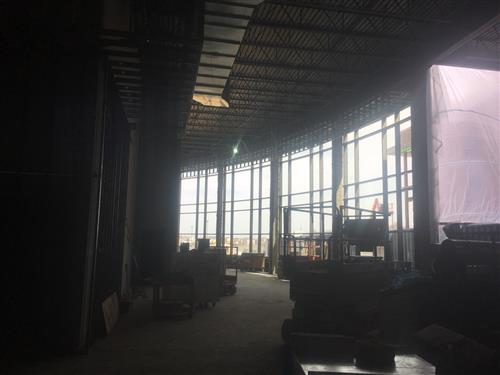
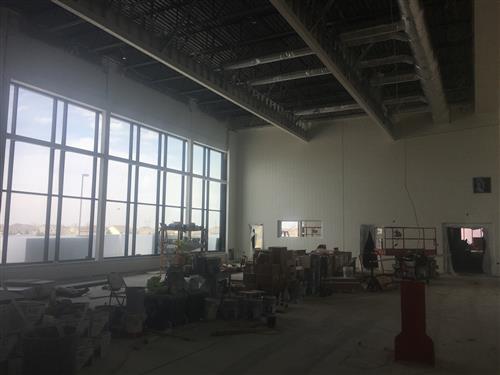
April 23, 2018 Construction Update
New Thrust Auditorium and Main Entrance
- Continue to frame the ceiling over the stage
- Rough in electrical and sprinkler above soffit over stage
- Continue plumbing piping for new bathrooms west of new thrust auditorium
- Finish framing ceilings for new bathrooms west of new thrust auditorium
Arts & Communication Wing
- Continue building soffits in Studio Space
- Continue installing ceiling grid in lower level lab spaces
- Start paining walls and soffits in lower level classrooms
- Finish plumbing trench work in lower level science labs
- Finish drywall rocking second level classrooms
- Drywall finishes for new recording, photography, and graphics lab on second level
- Install ductwork in penthouse above stage
- Paint band room ensemble room
- Tape band room soffits
East Classroom Tower/New Administration
- Start to put flooring in for first level space
- Finish upper level mechanical room ductwork
- Finish framing walls for upper level new spaces
- Install ceiling grid on middle and upper level classrooms
Hometown Bank
- Paint
Old Counselor and Nurse Station - New Robotics Classroom/New Counselors/Nurse Station
- Patch concrete floor slabs
- Continue mechanical, electrical, and plumbing rough in
Existing Upper Level IT Server Room and Old Sound Broadcasting/New IT Space
- Finish drywall work on walls
Middle Level Old Physics Lab/New Academy Offices
- Continue drywall work on walls
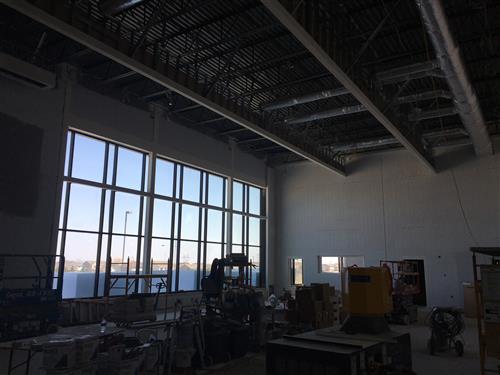
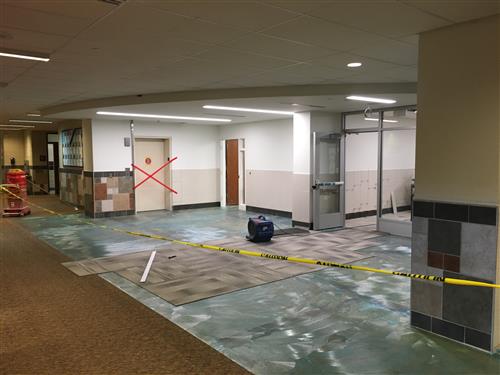
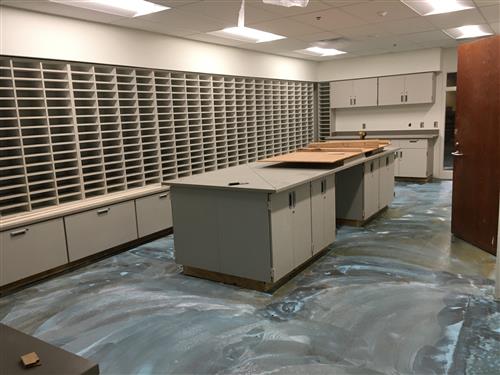
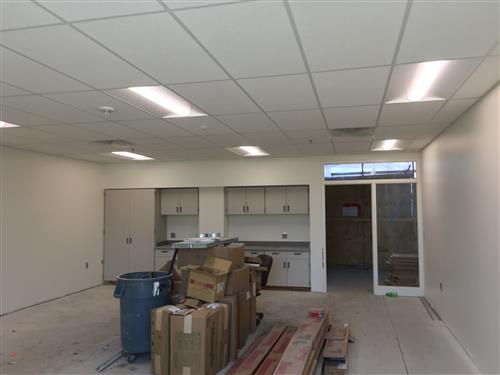

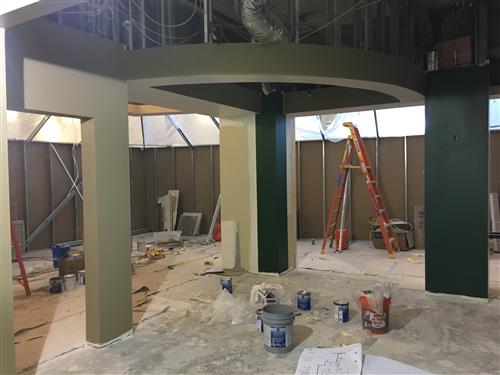
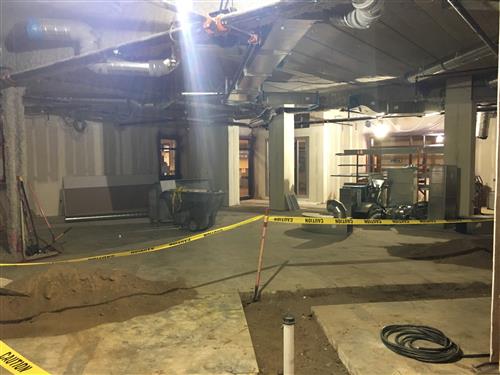
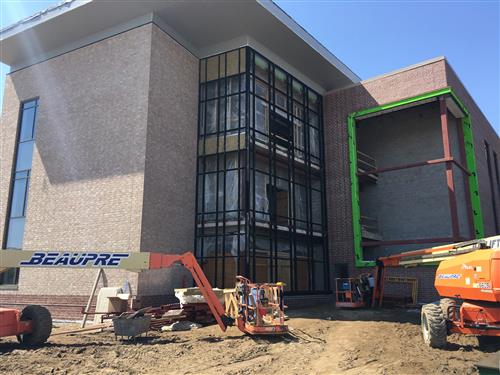
April 16, 2018 Construction Update
New Thrust Auditorium and Main Entrance
- Start to frame the ceiling over the stage
- Start to pour the concrete floor for hallways outside of new thrust auditorium
- Continue plumbing piping for new bathrooms west of new thrust auditorium
- Finish framing ceilings for new bathrooms west of new thrust auditorium
- Fabricate remaining wire grid ceiling within new thrust auditorium
Arts & Communication Wing
- Build soffits in Studio Space
- Continue installing ceiling grid in lower level lab spaces
- Continue installing windows for new art and labs spaces
- Continue preparing subgrade work for hallway outside of new art classrooms
- Continue framing walls for new recording, photography, and graphics lab on second level
- Continue HVAC ductwork on second level classrooms
- Continue building second level classroom walls
- Continue hydronic piping for second level classrooms
- Continue painting all walls part of the music suite additions
- Continue framing walls and plumbing for second level bathrooms
South Classroom Tower
- Continue ceiling and flooring transitions between new and existing space
East Classroom Tower/New Administration
- Continue exterior vapor barrier
- Continue installation of new doors and hardware in existing second level classrooms
- Continue installation of fin tube radiation on new second level classroom hallways
- Continue wall tile on upper level existing spaces
- Continue upper level mechanical room ductwork
- Continue framing walls for upper level new spaces
- Continue electrical rough ins for new walls and soffits on upper level new spaces
Hometown Bank
- Frame walls
- Mechanical, electrical, plumbing rough ins
Old Counselor and Nurse Station - New Robotics Classroom/New Counselors/Nurse Station
- Continue underground plumbing work
- Start drywall work
Existing Upper Level IT Server Room and Old Sound Broadcasting/New IT Space
- Continue drywall work on walls
- Continue mechanical, electrical, and plumbing rough in
Middle Level Old Physics Lab/New Academy Offices
- Continue mechanical, electrical, plumbing rough in
- Start drywall work on walls
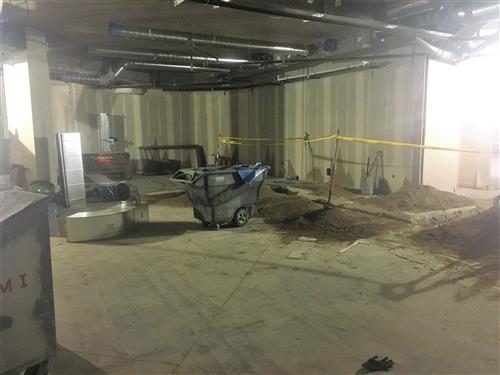
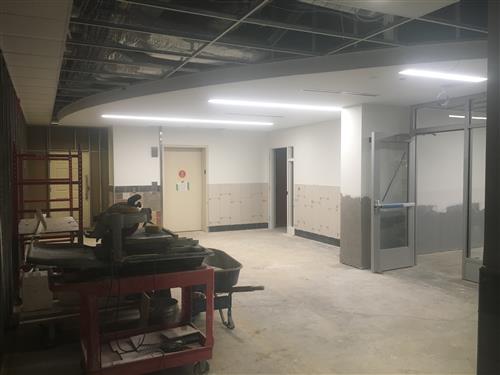
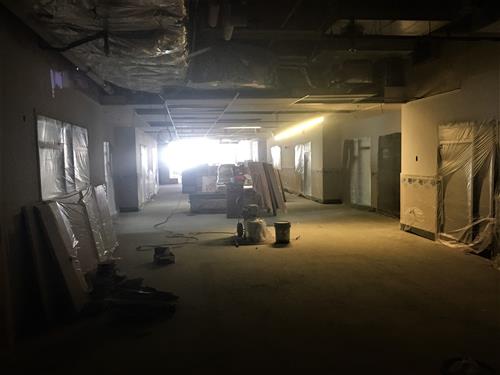
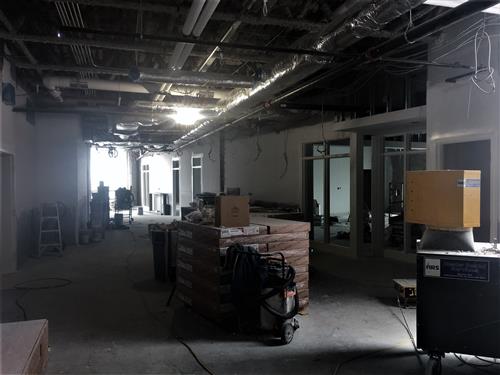
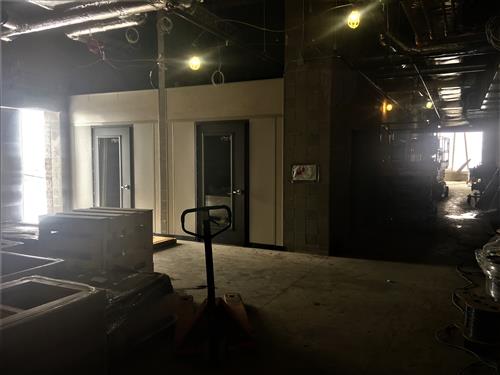

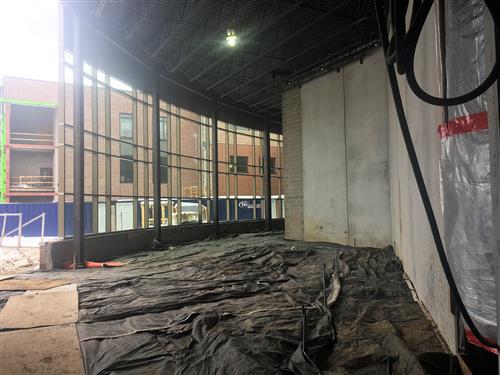
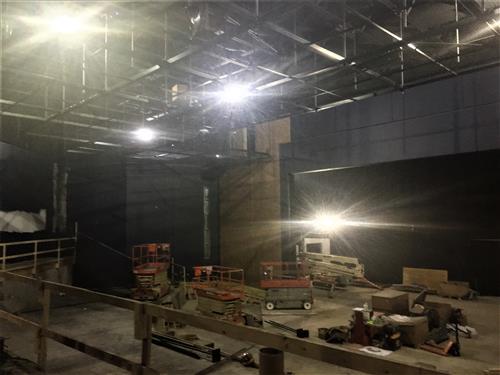
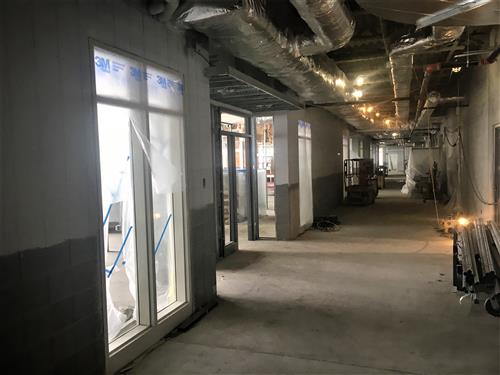
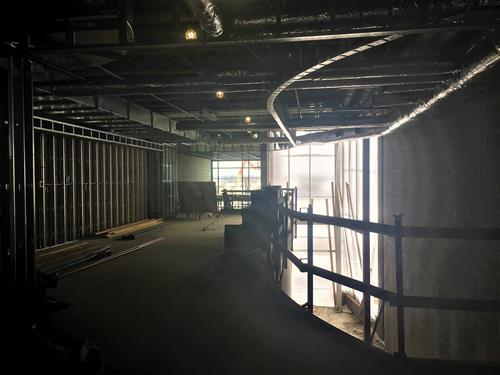
April 9, 2018 Construction Update
New Thrust Auditorium and Main Entrance
- Continue framing walls for both west and east entrances of new thrust auditorium
- Continue plumbing piping for new bathrooms west of new thrust auditorium
- Continue framing ceilings for new bathrooms west of new thrust auditorium
- Continue to install wire grid ceiling within new thrust auditorium
- Prep and subgrade work for hallways outside of new thrust auditorium
- Rough-in electrical floor boxes inside new thrust auditorium
Arts & Communication Wing
- Continue installing light fixtures in Studio Space
- Continue installing ceiling grid in lower level lab spaces
- Continue installing windows for new art and labs spaces
- Prep and subgrade work for hallway outside of new art classrooms
- Install sound isolation rooms on second level recording studio
- Continue framing walls for new recording, photography, and graphics lab on second level
- Continue HVAC ductwork on second level classrooms
- Continue building second level classroom walls
- Continue hydronic piping for second level classrooms
- Continue painting all walls part of the music suite additions
- Continue framing walls and plumbing for second level bathrooms
- Finish installing instrument storage cabinets
- Finish walls and soffits within new band room
South Classroom Tower
- Continue ceiling transitions between new and existing space
East Classroom Tower/New Administration
- Start exterior vapor barrier
- Finish wall tile on lower level new Special Ed. hallway
- Start installation of new doors and hardware in existing second level classrooms
- Start installation of fin tube radiation on new second level classroom hallways
- Continue wall tile on upper level existing spaces
- Finish painting walls in upper level existing spaces
- Continue upper level mechanical room ductwork
- Continue framing walls for upper level new spaces
- Continue electrical rough ins for new walls and soffits on upper level new spaces
Hometown Bank
- Continue demolition
Old Counselor and Nurse Station - New Robotics Classroom/New Counselors/Nurse Station
- Finish remaining 10% of demolition
- Start underground plumbing work
Existing Upper Level IT Server Room and Old Sound Broadcasting/New IT Space
- Finish steel stud wall framing
- Start drywall work on walls
- Start mechanical, electrical, and plumbing rough in
Middle Level Old Physics Lab/New Academy Offices
- Lay out walls
- Start mechanical, electrical, plumbing rough in
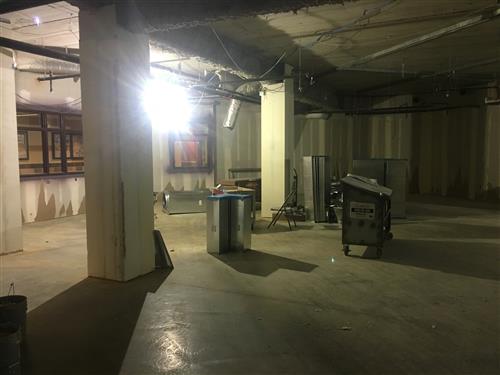
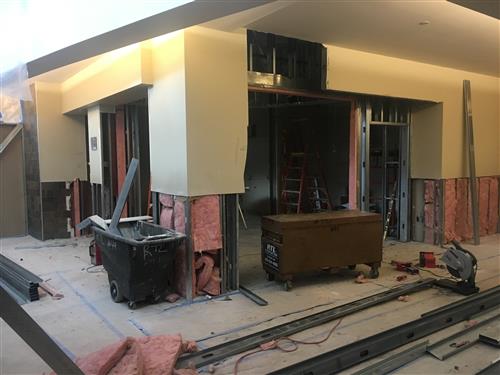
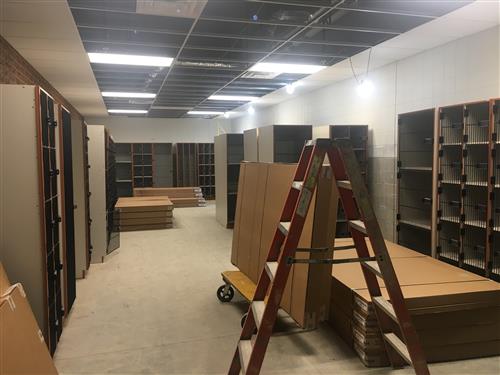
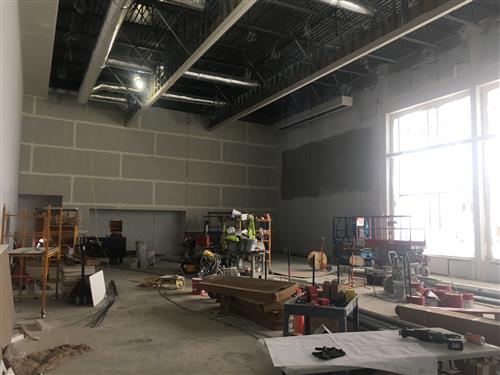
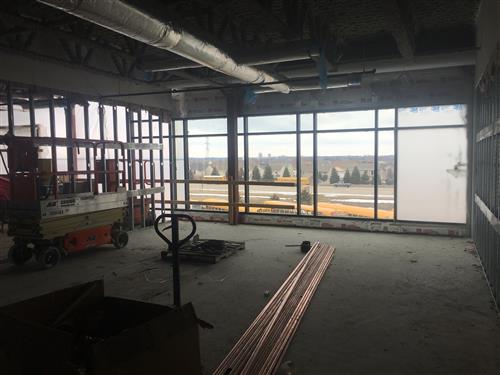
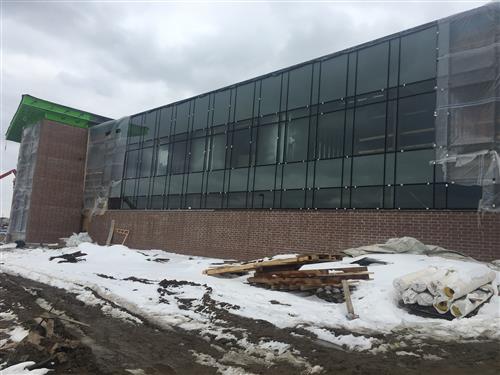
March 26, 2018 Construction Update
New Thrust Auditorium and Main Entrance
- Continue framing walls for both west and east entrances of new thrust auditorium
- Finish installing curtain wall windows at exterior radius wall
- Continue plumbing piping for new bathrooms west of new thrust auditorium
- Finish building walls for new bathrooms west of new thrust auditorium
- Continue framing ceilings for new bathrooms west of new thrust auditorium
- Finish fireproofing ceiling and structural within control room
- Finish painting within control room
Arts & Communication Wing
- Start installing ceiling grid in lab spaces
- Continue installing windows for new art and labs spaces
- Finish painting classrooms and lab spaces
- Continue framing walls for new recording, photography, and graphics lab on second level
- Continue HVAC ductwork on second level classrooms
- Continue building second level classroom walls
- Continue hydronic piping for second level classrooms
- Start painting all walls part of the music suite additions
South Classroom Tower
- Remove temporary walls between new and existing space
- Start flooring middle and upper level resource areas
- Start ceiling transitions between new and existing space
East Classroom Tower/New Administration
- Start fireproofing the structural steel within stairwells
- Start exterior metal panel work
- Finish painting walls on lower level new classrooms
- Finish ceiling grid on lower level for new classroom and resource area
- Finish installing bathroom fixtures adjacent to Administration offices
- Continue install new light fixtures for existing middle level spaces
- Continue installing ceiling grid on middle level new spaces
- Continue framing walls and soffits on upper level existing spaces
- Continue wall tile on upper level existing spaces
- Continue painting walls in upper level existing spaces
- Continue upper level mechanical room ductwork
- Continue framing walls for upper level new spaces
- Continue electrical rough ins for new walls and soffits on upper level new spaces
Hometown Bank
- Put up temporary construction walls
- Demolition of existing space
- Frame soffits
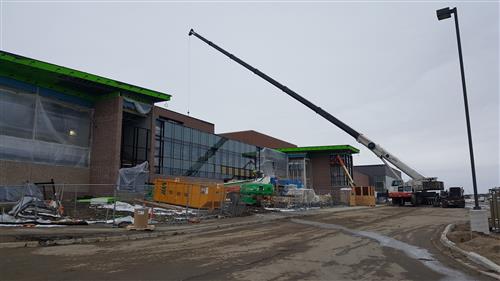
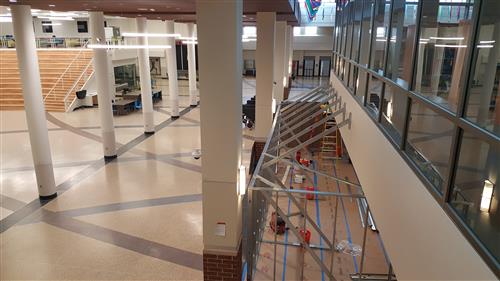
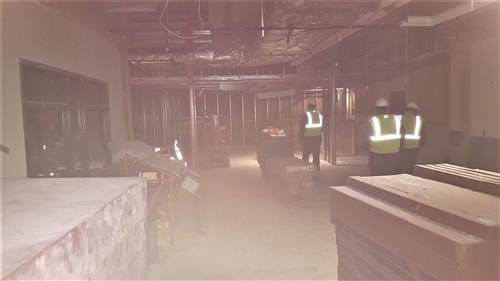
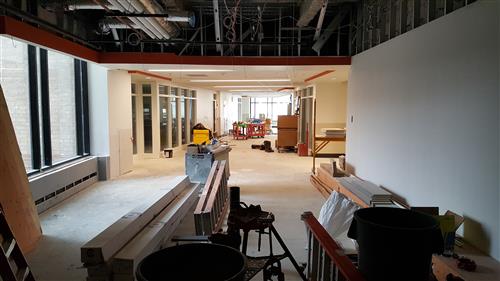
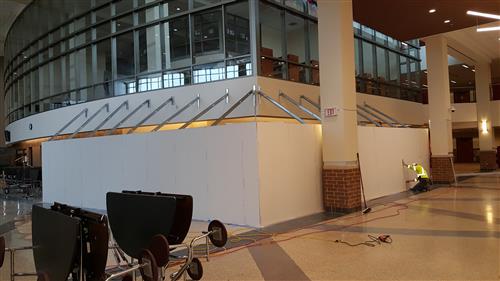
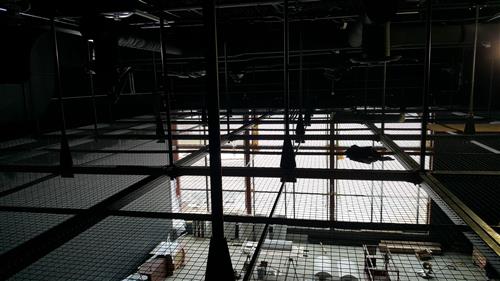
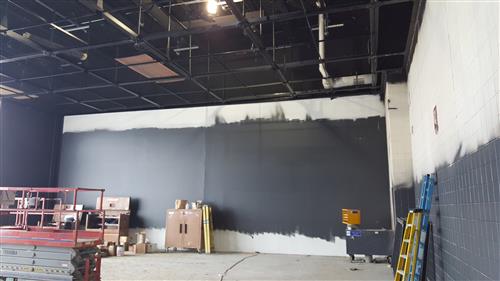
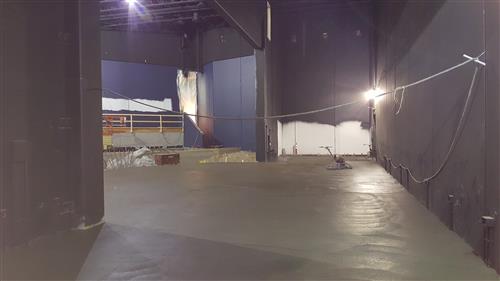
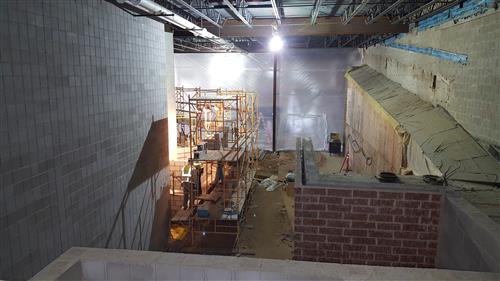
March 19, 2018 Construction Update
New Thrust Auditorium and Main Entrance
- Continue installing curtain wall windows at exterior radius wall
- Continue plumbing piping for new bathrooms west of new thrust auditorium
- Continue building walls for new bathrooms west of new thrust auditorium
- Start framing ceilings for new bathrooms west of new thrust auditorium
- Continue fireproofing ceiling and structural within control room
- Continue painting ceilings in new thrust auditorium
- Start building walls for east entrance for new thrust auditorium
Arts & Communication Wing
- Continue painting walls and soffits in lower level multi -purpose lab
- Continue installing windows for new lower level art rooms
- Continue painting walls and soffits of lower level art rooms and corridor walls
- Continue building walls for control room for new Studio Stage
- Continue framing walls for new recording, photography, and graphics lab on second level
- Continue HVAC ductwork on second level classrooms
- Continue building second level classroom walls
- Continue hydronic piping for second level classrooms
- Continue framing interior walls for new ensemble room
South Classroom Tower
- Finish sills and touch up on casework on all levels
- Finish middle level flooring within classrooms and labs
- Finish installing ceiling grid on upper level
- Start installing ceiling pad on upper level
- Start installing flooring on upper level classrooms and labs
East Classroom Tower/New Administration
- Continue painting walls on lower level new classrooms
- Continue ceiling grid on lower level for new classroom and resource area
- Continue installing bathroom fixtures adjacent to Administration offices
- Finish ceiling grid in new classrooms on lower level
- Finish wall tile work on existing middle level resource areas
- Continue install new light fixtures for existing middle level spaces
- Start installing ceiling grid on middle level new spaces
- Continue framing walls and soffits on upper level existing spaces
- Continue wall tile on upper level existing spaces
- Start painting walls in upper level existing spaces
- Continue upper level mechanical room ductwork
- Continue framing walls for upper level new spaces
- Continue electrical rough ins for new walls and soffits on upper level new spaces
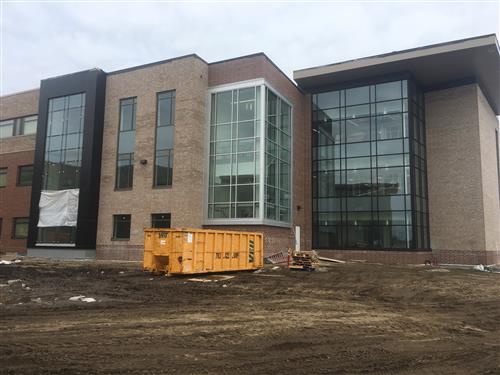
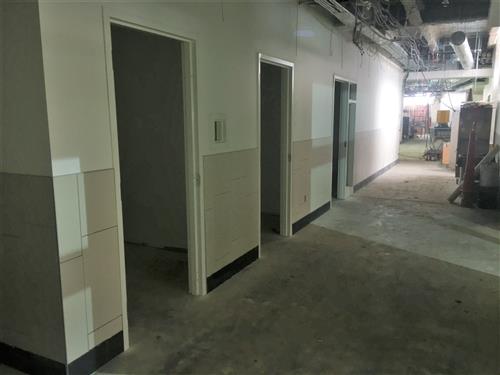
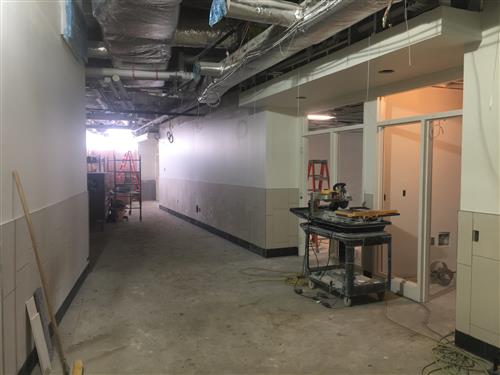
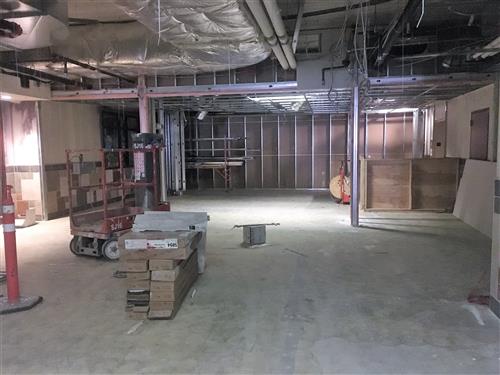
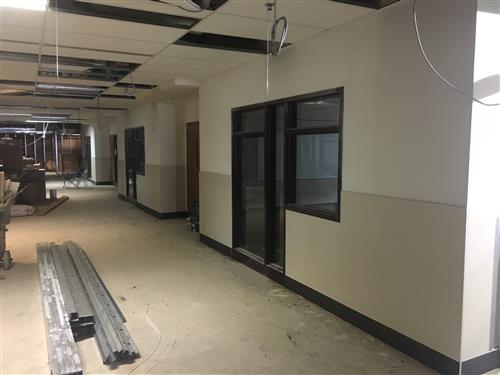
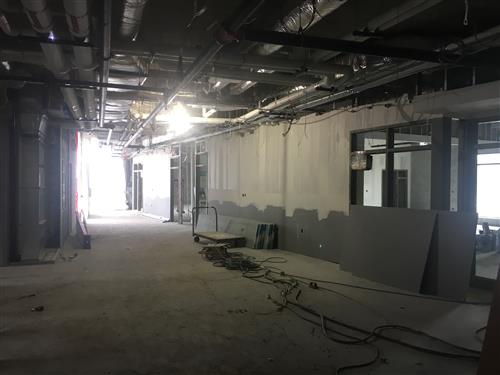
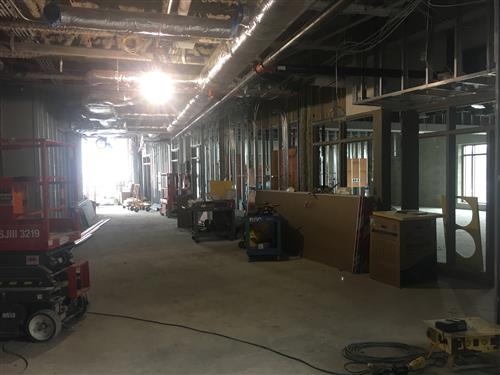
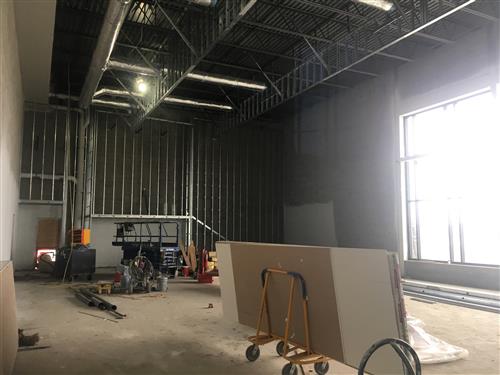
March 12, 2018 Construction Update
New Thrust Auditorium and Main Entrance
- Continue installing curtain wall frames for exterior radius wall
- Finish installation of ductwork at the penthouse of new thrust auditorium
- Finish electrical rough ins for new thrust auditorium
- Start plumbing piping for new bathrooms west of new thrust auditorium
- Build walls for new bathrooms west of new thrust auditorium
- Start fireproofing ceiling and structural within control room
- Start painting ceilings in new thrust auditorium
Arts & Communication Wing
- Finish installing wire grid ceiling in Studio Stage
- Continue painting walls and soffits in lower level multi -purpose lab
- Start installing windows for new lower level art rooms
- Continue painting walls and soffits of lower level art rooms and corridor walls
- Continue building walls for control room for new Studio Stage
- Continue framing walls for new recording, photography, and graphics lab on second level
- Continue HVAC ductwork on second level classrooms
- Continue building second level classroom walls
- Continue hydronic piping for second level classrooms
- Continue framing interior walls for new ensemble room
South Classroom Tower
- Finish door hardware installation on lower level
- Finish lower level flooring
- Finish installing door hardware on middle level
- Start middle level flooring
- Continue installing ceiling grid on upper level
- Finish installing casework and window sills on upper level
- Finish marker board installation on upper level
- Finish HVAC, electrical, and fire suppression finishes
East Classroom Tower/New Administration
- Continue painting walls on lower level new classrooms
- Start ceiling grid on lower level for new classroom and resource area
- Continue installing bathroom fixtures adjacent to Administration offices
- Install new light fixtures for existing middle level spaces
- Finish drywall work on middle level new classrooms
- Start painting walls on middle level new classrooms
- Continue framing walls and soffits on upper level existing spaces
- Continue wall tile on upper level existing spaces
- Start upper level mechanical room ductwork
- Continue framing walls for upper level new spaces
- Start electrical rough ins for new walls and soffits on upper level new spaces
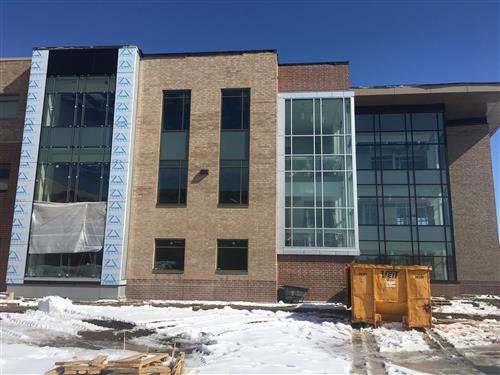
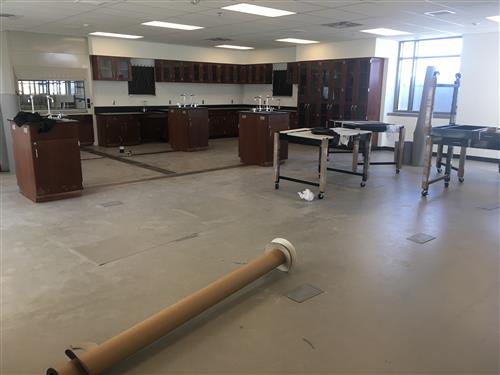
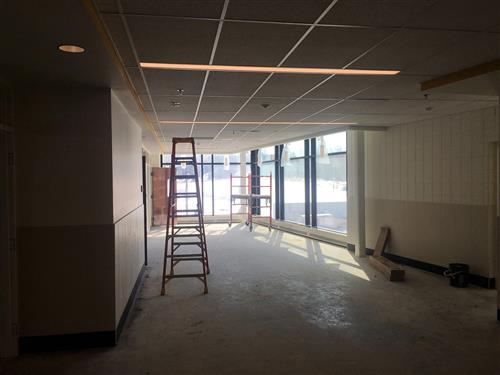

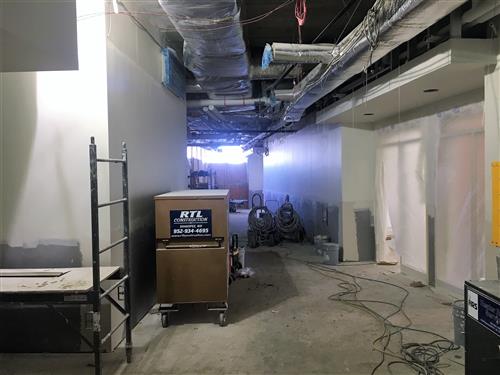
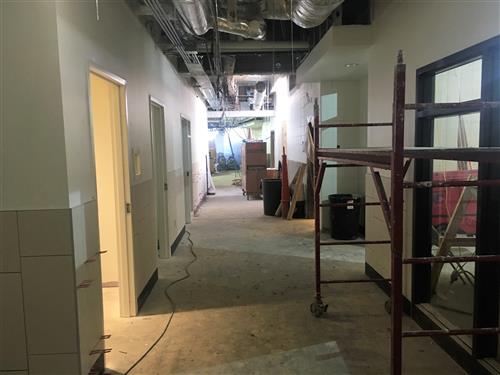
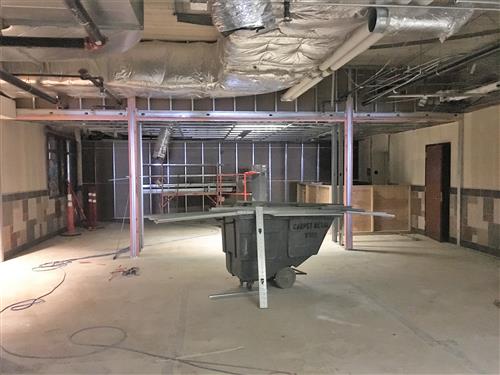
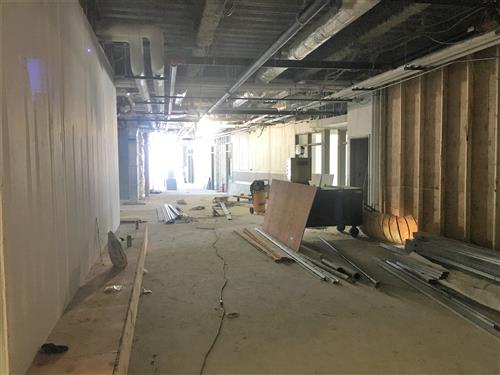
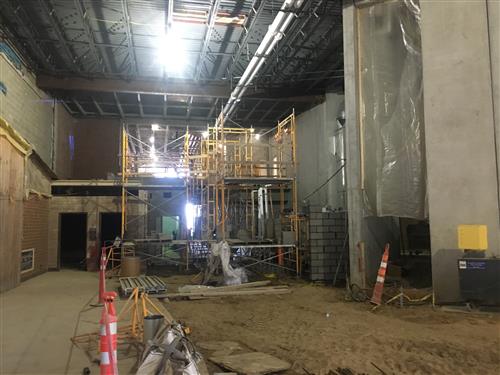
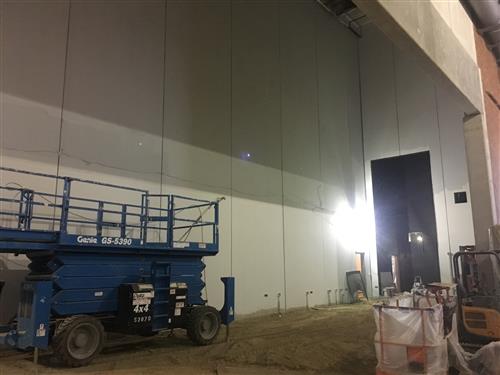
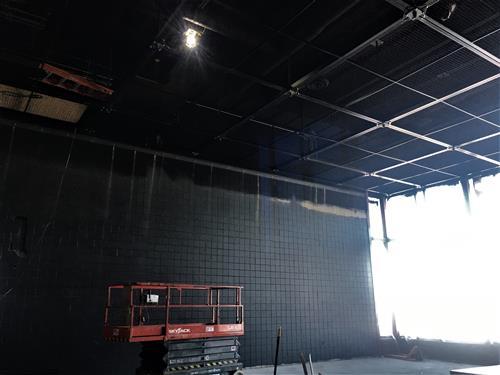
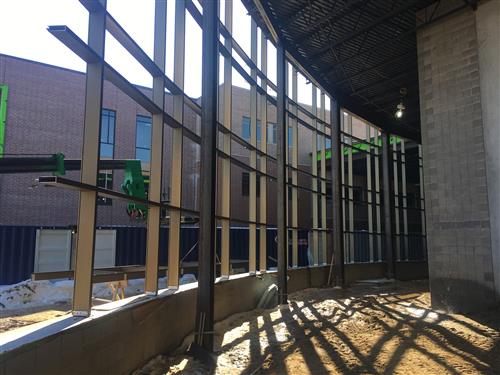
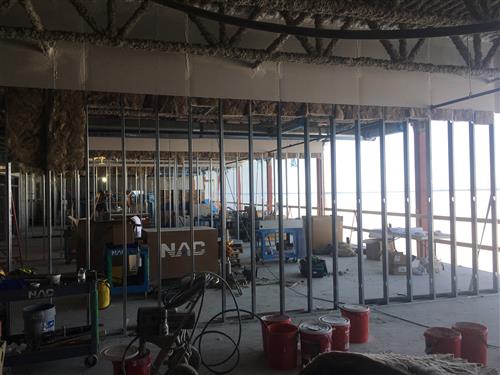
March 5, 2018 Construction Update
New Thrust Auditorium and Main Entrance
- Start installing curtain wall frames for exterior radius wall
- Finish mechanical, electrical, and sprinkler rough ins within new thrust auditorium control room
- Start installing ceiling grid, in new thrust auditorium control room
- Continue installation of ductwork at the penthouse of new thrust auditorium
- Continue electrical rough ins for new thrust auditorium
- Continue to pour concrete floor for new bathrooms and corridor west of new thrust auditorium
Arts & Communication Wing
- Start installing wire grid ceiling in Studio Stage
- Start painting walls and soffits in lower level multi -purpose lab
- Frame soffits at new east stairwell
- Start painting walls and soffits of lower level art rooms and corridor walls
- Continue building walls for control room for new Studio Stage
- Continue framing walls for new recording, photography, and graphics lab on second level
- Continue HVAC ductwork on second level classrooms
- Build second level classroom walls
- Start hydronic piping for second level classrooms
- Frame interior walls for new ensemble room
South Classroom Tower
- Start installing lower level fin tube radiation below curtain wall windows
- Start lower level flooring
- Continue installing casework on middle level
- Continue installing door hardware on middle level
- Finish installing ceiling pad on middle level
- Start installing ceiling grid on upper level
- Finish painting on upper level
- Finish wall tile work on upper level
- Start installing casework and window sills on upper level
East Classroom Tower/New Administration
- Continue painting walls on lower level new classrooms
- Continue wainscot of walls in existing corridor spaces/new resource
- Continue tiling new bathroom adjacent to Administration offices
- Continue installing bathroom fixtures adjacent to Administration offices
- Finish middle level HVAC ductwork and piping
- Finish middle level electrical rough-ins
- Finish drywall finishes for middle level new spaces
- Continue framing walls and soffits on upper level existing spaces
- Continue wall tile on upper level existing spaces
- Finish HVAC ductwork for upper level new spaces
- Start framing walls for upper level new spaces
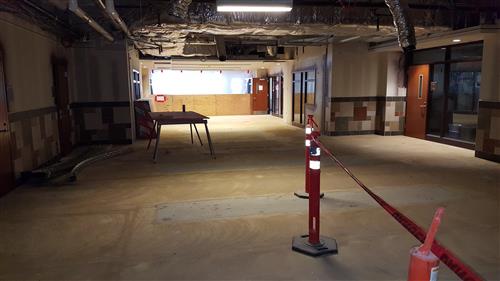
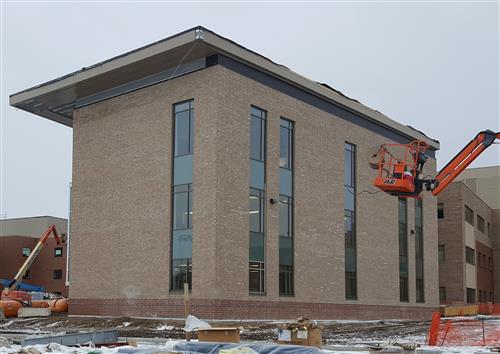
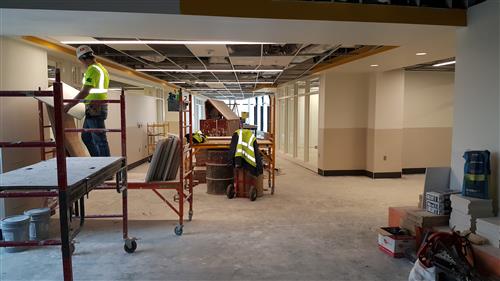
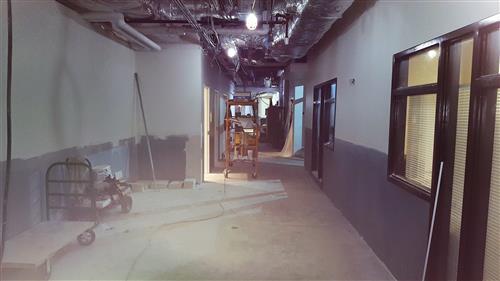

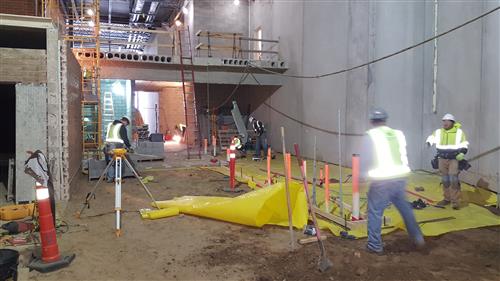
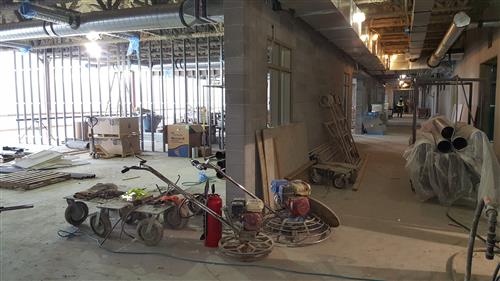
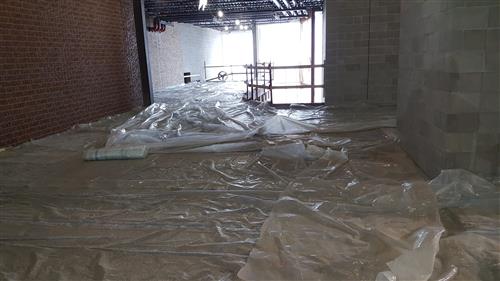
February 26, 2018 Construction Update
New Thrust Auditorium and Main Entrance
- Continue setting precast stone sill at curved radius wall
- Install sprinkler piping behind stage (piano storage)
- Continue installation of ductwork at the penthouse of new thrust auditorium
- Continue electrical rough ins for new thrust auditorium
- Pour concrete floor for new bathrooms west of new thrust auditorium
Arts & Communication Wing
- Finish HVAC ductwork at lower level lab and art rooms
- Finish electrical and sprinkler rough ins at lower level lab and art rooms
- Finish painting walls in Studio Stage
- Finish drywall work in the multi-purpose labs
- Continue building walls for control room for new Studio Stage
- Continue framing walls for new recording, photography, and graphics lab on second level
- Continue HVAC ductwork on second level classrooms
South Classroom Tower
- Continue installing casework on middle level
- Start installing door hardware on middle level
- Start installing marker boards on middle level
- Start installing ceiling pad on middle level
- Continue hydronic piping on upper level
- Continue painting on upper level
- Continue wall tile work on upper level
- Continue framing and drywalling soffits in resource areas on upper level
- Start ceiling grid in focus room on upper level
East Classroom Tower/New Administration
- Continue painting walls on lower level new classrooms
- Continue demolition of existing entrance/corridors for new academy
- Continue wainscot of walls in existing corridor spaces/new resource
- Continue tiling new bathroom adjacent to Administration offices
- Start installing bathroom fixtures adjacent to Administration offices
- Continue middle level HVAC ductwork and piping
- Continue middle level electrical rough-ins
- Finish drywall work on middle level
- Continue framing walls and soffits on upper level existing spaces
- Start wall tile on upper level existing spaces
- HVAC rough in for upper level new spaces
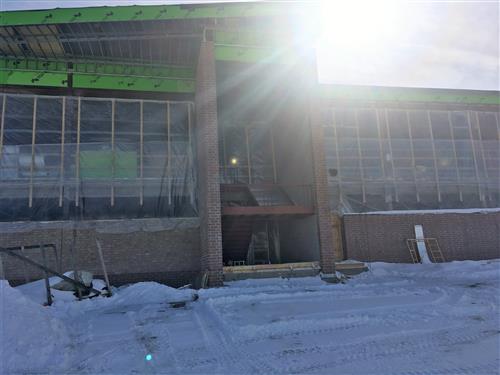
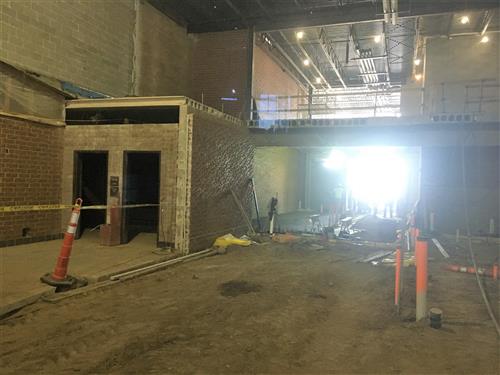
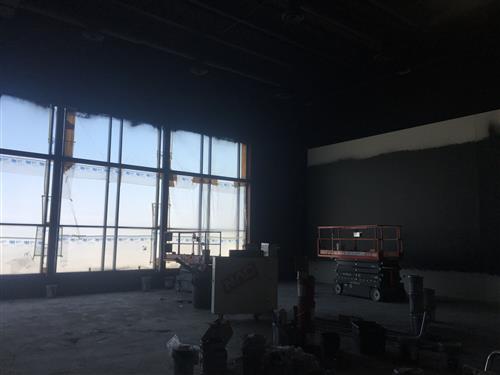
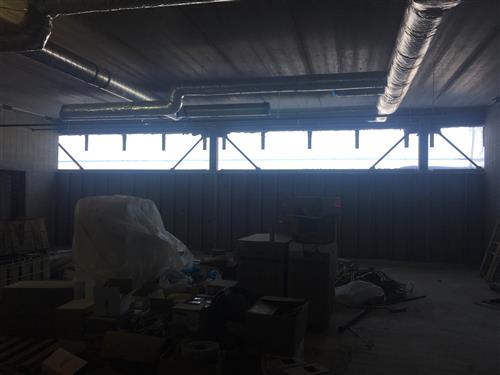
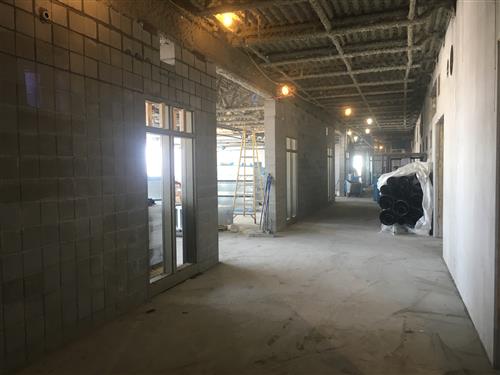
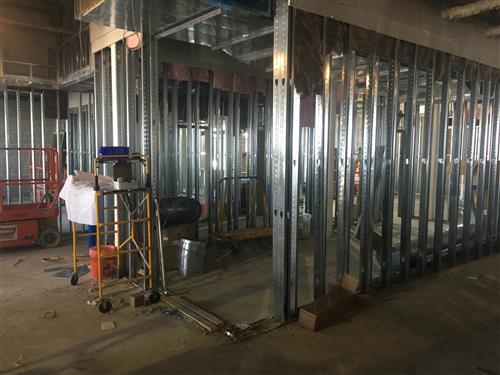
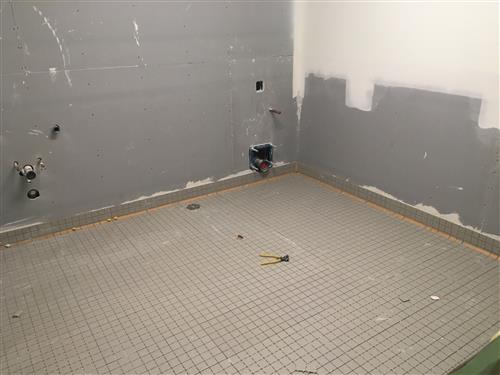
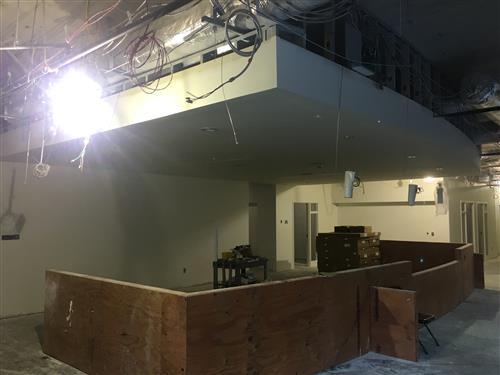
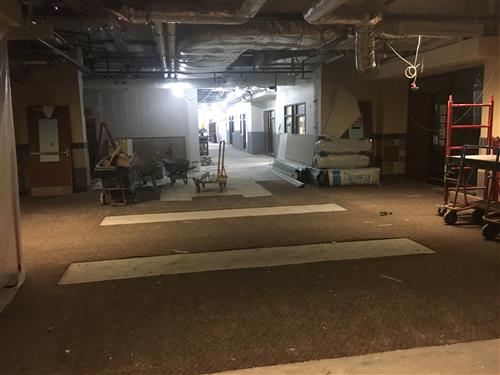
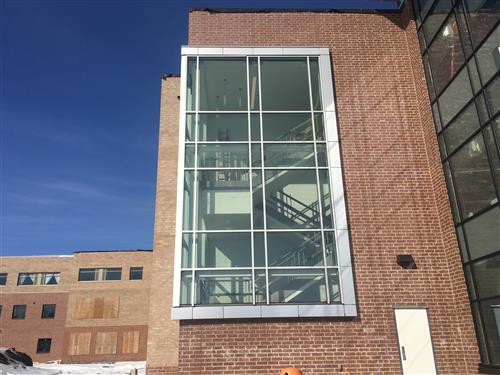
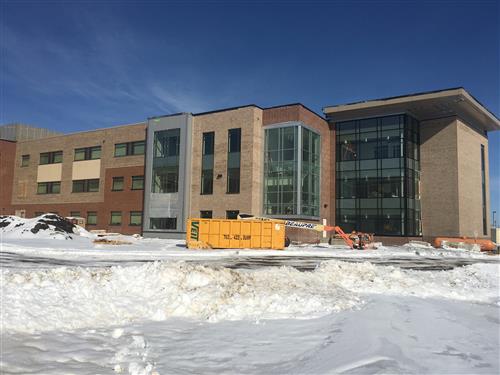
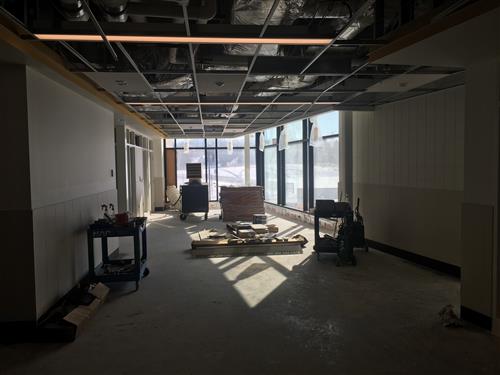
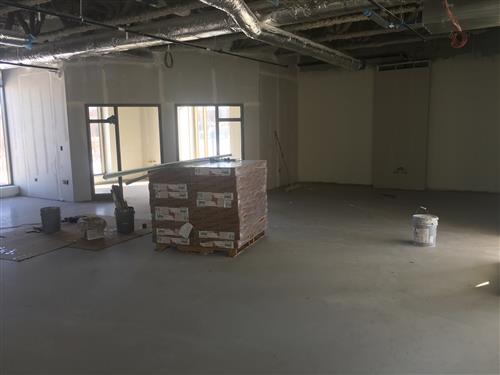
February 19, 2018 Construction Update
New Thrust Auditorium and Main Entrance
- Finish exterior bricking of the curved radius wall south of the new thrust auditorium
- Set precast stone sill at curved radius wall
- Pour ceiling for the control room in the new thrust auditorium
- Continue installation of ductwork at the penthouse of new thrust auditorium
- Continue electrical rough ins for new thrust auditorium
- Sand cushioning of ground for new bathrooms west of new thrust auditorium
Arts & Communication Wing
- Continue HVAC ductwork at lower level lab and art rooms
- Continue electrical and sprinkler rough ins at lower level lab and art rooms
- Start painting walls in Studio Stage
- Continue drywall work in the multi-purpose labs
- Install northeast set of stairs
- Continue framing soffits in corridors of classrooms and labs
- Continue building walls for control room for new Studio Stage
- Continue framing walls for new recording, photography, and graphics lab on second level
- Start HVAC ductwork on second level classrooms
South Classroom Tower
- Finish wall tile work on middle level
- Start installing casework on middle level
- Continue hydronic piping on upper level
- Continue upper level drywall and framing
- Continue painting on upper level
- Continue HVAC, and electrical work on upper level
- Start wall tile work on upper level
- Start framing and drywalling soffits in resource areas
- Finish drywall work in Health Simulation Lab upper level
East Classroom Tower/New Administration
- Start painting walls on lower level new classrooms
- Demolition of existing entrance for new academy entrance
- Start wainscot of walls in existing corridor spaces/new resource
- Star tiling new bathroom adjacent to Administration offices
- Continue middle level HVAC ductwork and piping
- Continue middle level electrical rough-ins
- Continue drywall work on middle level
- Start framing walls on upper level existing spaces
- Start setting door frames on upper level existing spaces
February 12, 2018 Construction Update
New Thrust Auditorium and Main Entrance
- Continue exterior bricking of the curved radius wall south of the new thrust auditorium
- Pour floors for the control room in the new thrust auditorium
- Continue installation of ductwork at the penthouse of new thrust auditorium
- Continue electrical rough ins for new thrust auditorium
- Thaw out ground for new bathrooms west of new thrust auditorium
Arts & Communication Wing
- Continue fireproofing structural columns and decking of second level classrooms
- Continue HVAC ductwork at lower level lab and art rooms
- Continue electrical and sprinkler rough ins at lower level lab and art rooms
- Final drywall finishes on south wall of Studio Stage
- Drywall work in the multi-purpose lab
- Install northeast set of stairs
- Frame soffits in corridors of classrooms and labs
- Start build walls for control room for new Studio Stage
- Start framing walls for new recording, photography, and graphics lab on second level
South Classroom Tower
- Finish painting of structural steel and walls within stair towers
- Finish install of curtain wall at stairs
- Finish tile work on lower level
- Finish installing science casework on lower level
- Start wall tile work on middle level
- Continue hydronic piping on upper level
- Continue upper level drywall and framing
- Continue painting on upper level
- Continue HVAC, and electrical work on upper level
- Start drywall work in Health Simulation Lab upper level
East Classroom Tower/New Administration
- Continue installing exterior metal panel
- Continue middle level HVAC ductwork and piping
- Continue middle level electrical rough-ins
- Continue drywall work on lower level
- Continue taping and mudding of Administration offices
- Continue drain piping and connections
- Start moving lockers in existing space to prepare for demolition in new academy entrance
- Drywall work for new bathrooms adjacent to Administration offices
- Start painting new offices around Administration offices
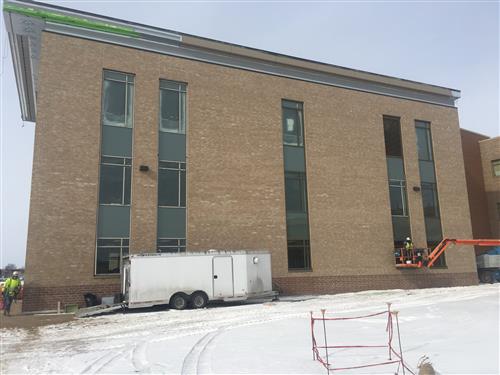
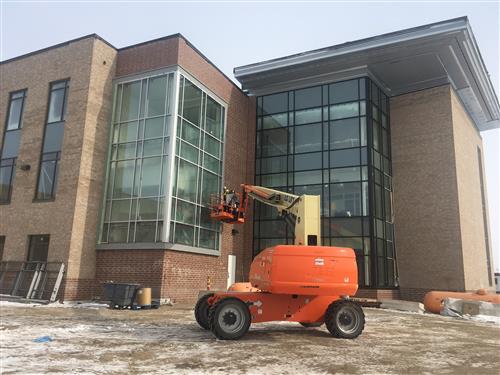
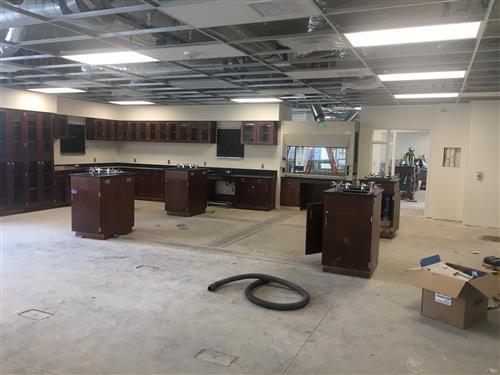
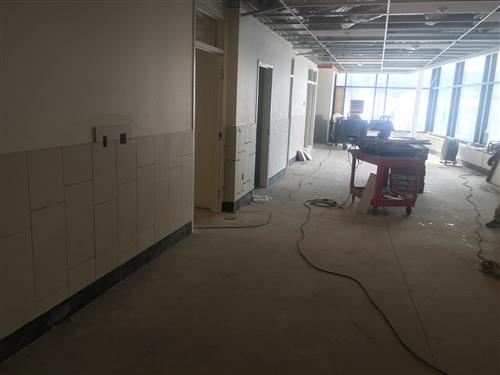
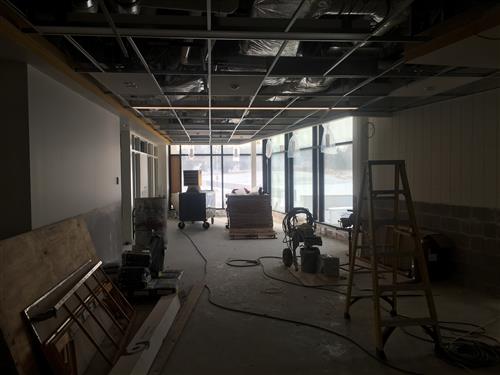
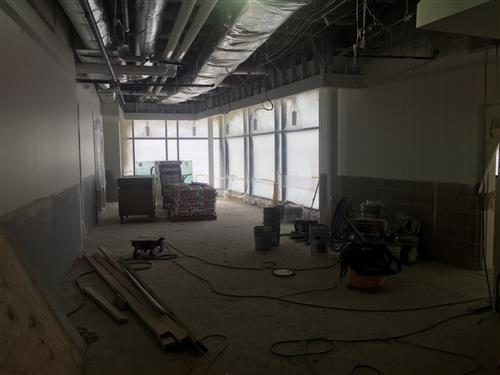
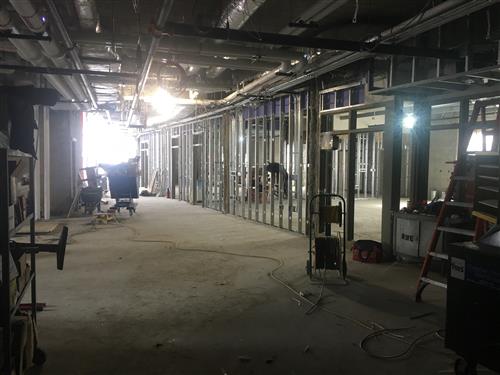
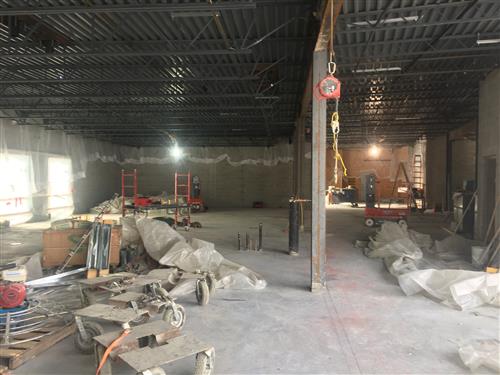
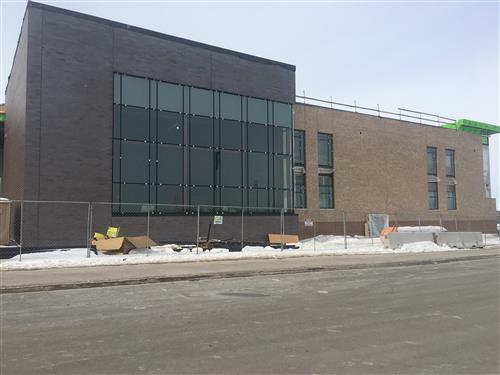

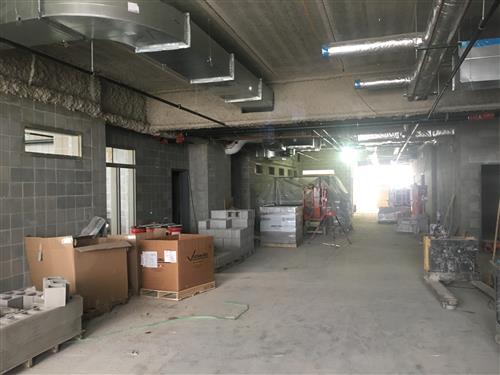
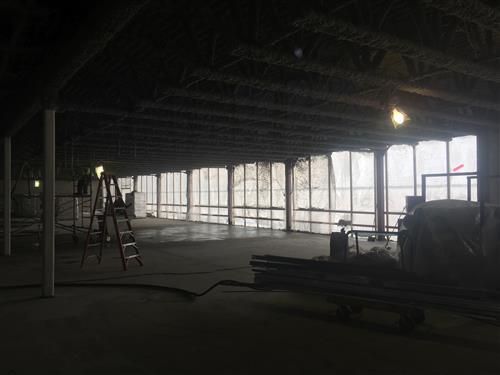
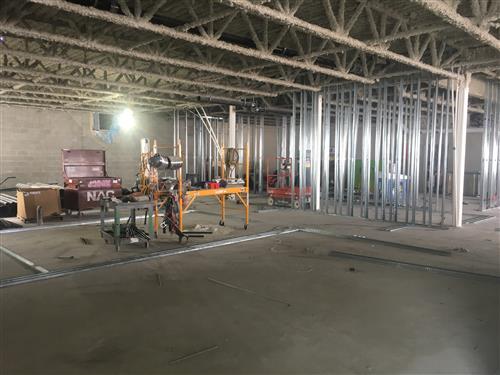
February 5, 2018 Construction Update
New Auditorium and Arts & Communication Wing Near Main Entrance
- Continue exterior bricking of the curved radius wall south of the new thrust auditorium
- Set beams and ceiling decking for the control room in the new thrust auditorium
- Fabrication and installation of ductwork at the penthouse of new thrust auditorium
- Start electrical rough ins for new thrust auditorium
- Continue fireproofing structural columns and decking of second level classrooms
- Continue HVAC ductwork at lower level lab and art rooms
- Start electrical and sprinkler rough ins at lower level lab and art rooms
South Classroom Tower
- Continue painting of structural steel and walls within stair towers
- Continue install of curtain wall at stairs
- Continue tile work on lower level
- Continue installing science casework on lower level
- Install fume hoods in science labs
- Finish installing lights and sprinkler at ceilings on lower level
- Continue painting on middle level
- Continue ceiling grid on middle level
- Finish up HVAC, electrical, and fire suppression finishes on middle level
- Continue hydronic piping on upper level
- Continue upper level drywall and framing
- Start painting on upper level
- Plumbing and electrical work for Health Simulation lab on upper level
East Classroom Tower/New Administration
- Continue installing exterior metal panel
- Continue middle level HVAC ductwork and piping
- Continue middle level electrical rough-ins
- Continue drywall work on lower level
- Continue taping and mudding of Administration offices
- Pour the upper level concrete floor
- Roof drain piping and connections
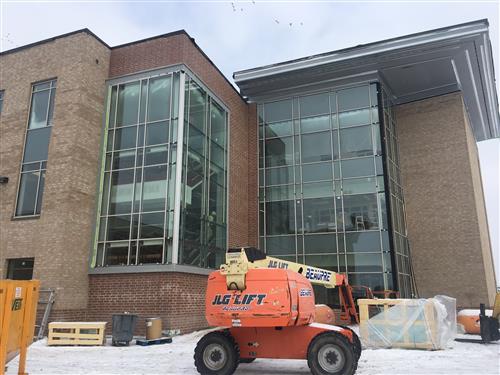
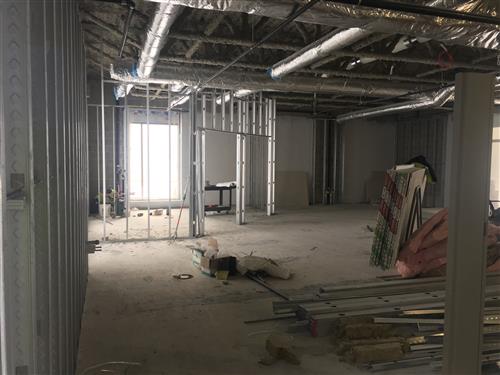
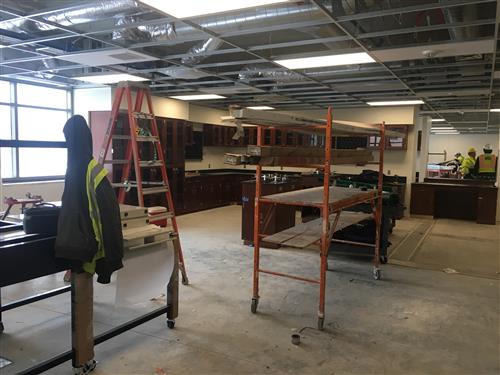
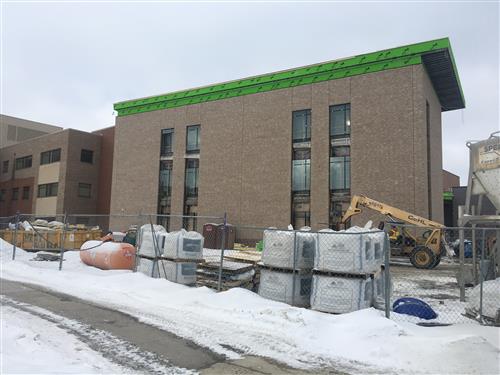
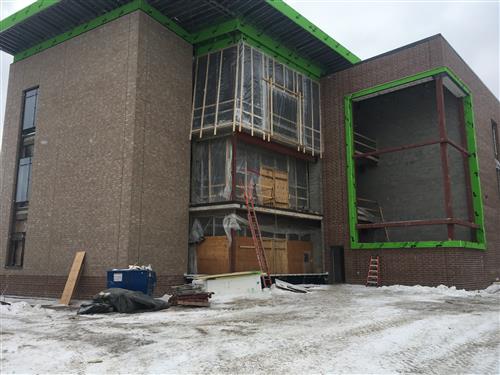
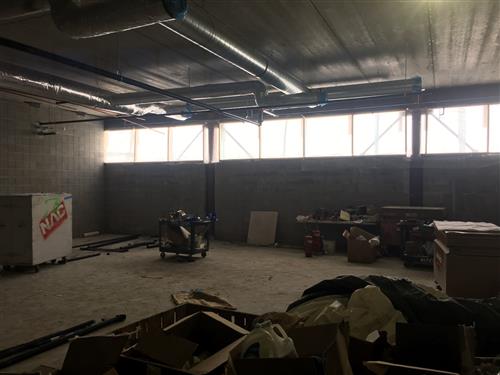
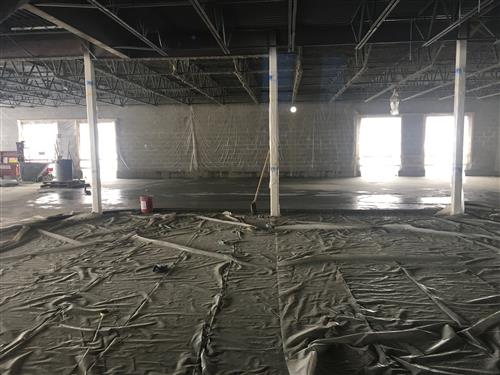

January 29, 2018 Construction Update
New Auditorium and Arts & Communication Wing Near Main Entrance
- Start thawing process for areas around the new thrust auditorium for preparation of the slab on grade floor
- Start exterior bricking of the curved radius wall south of the new thrust auditorium
- Start interior concrete walls of the control room in the new thrust auditorium
- Fabrication and installation of ductwork at the penthouse of new thrust auditorium
- Pour concrete floor of second level flex classrooms
- Start fireproofing structural columns of second level classrooms
- Continue roof work over the Art classrooms
- Continue HVAC ductwork at first level classrooms and labs
East Classroom Tower/New Administration
- Start roofing
- Continue installing exterior metal panel
- Continue middle level HVAC ductwork and piping
- Continue middle level electrical rough-ins
- Continue drywall work on lower level
- Continue taping and mudding of Administration offices
South Classroom Tower
- Begin painting of structural steel within stair towers
- Paint walls within stair tower
- Continue install of curtain wall at stairs
- Continue tile work on lower level
- Start installing science casework
- Continue installing lights and sprinkler at ceilings on lower level
- Continue painting on middle level
- Continue ceiling grid on middle level
- Continue hydronic piping on upper level
- Continue upper level drywall and framing
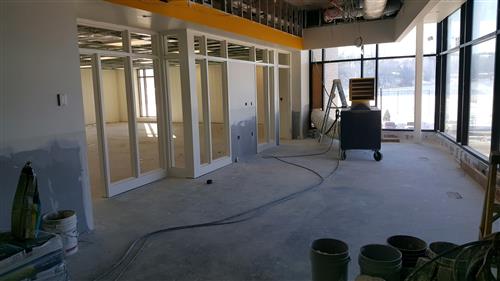
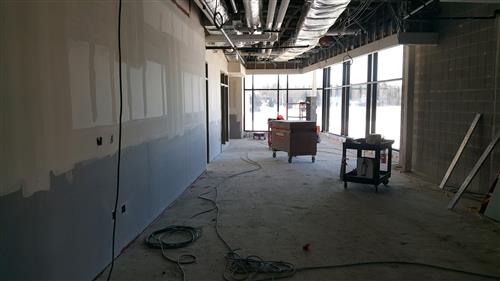
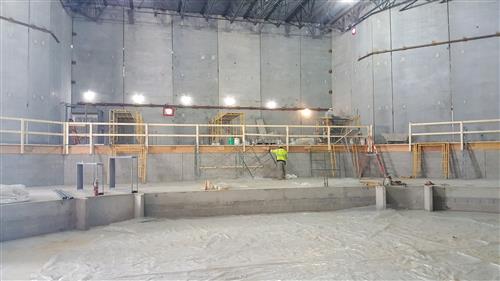
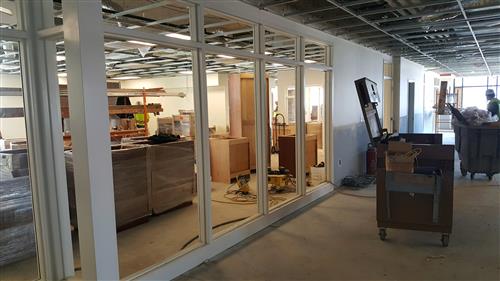
January 22, 2018 Construction Update
New Auditorium and Arts & Communication Wing Near Main Entrance
- Continue roof work over the Art classrooms
- Continue installing lower level concrete walls for science and art classrooms
- Continue concrete floors within new auditorium
- Continue HVAC ductwork at first level classrooms and labs
East Classroom Tower/New Administration
- Continue installing exterior metal panel
- Continue middle level HVAC ductwork and piping
- Continue middle level electrical rough-ins
- Drywall lower level
- Taping and Mudding Administration offices
South Classroom Tower
- Continue to frame ceiling and wall within stair tower
- Continue install of curtain wall at stairs
- Start tile work on lower level
- Install lights and sprinkler at ceilings on lower level
- Continue painting on middle level
- Install ceiling grid on middle level
- Continue hydronic piping on upper level
- Continue upper level drywall and framing
- Mechanical and plumbing rough in work for simulation lab
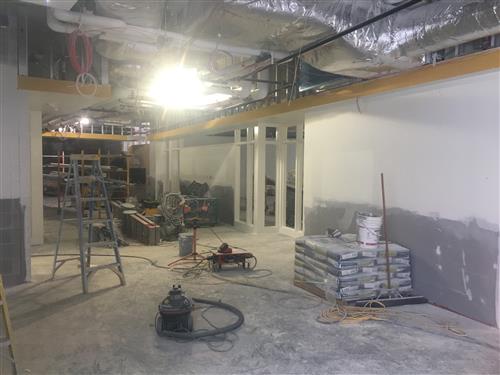
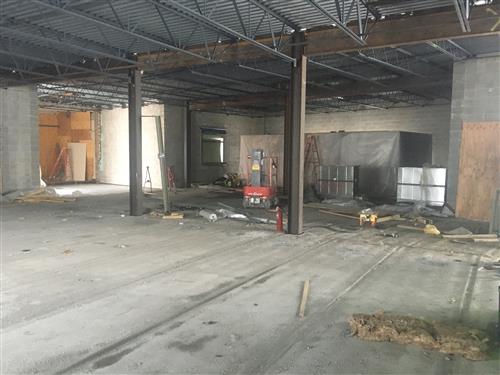
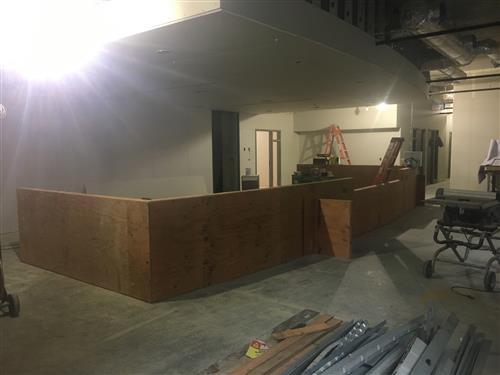
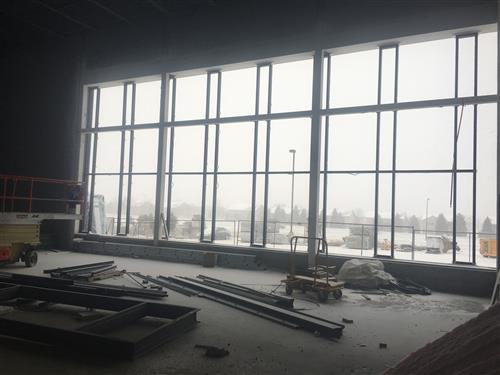
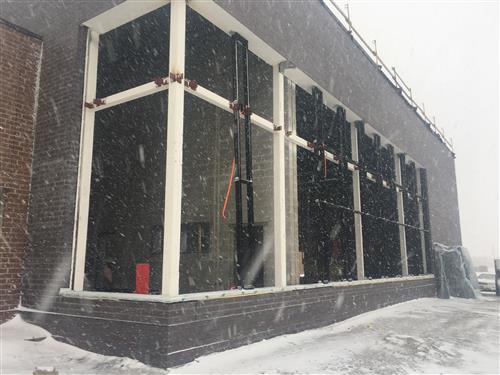
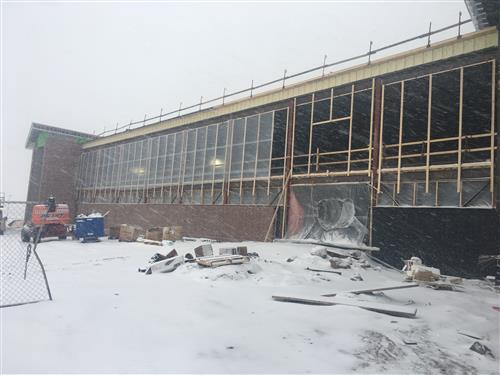

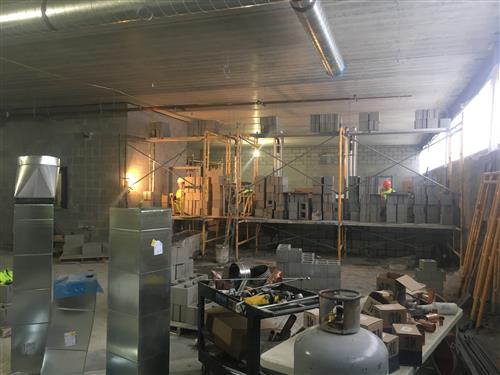
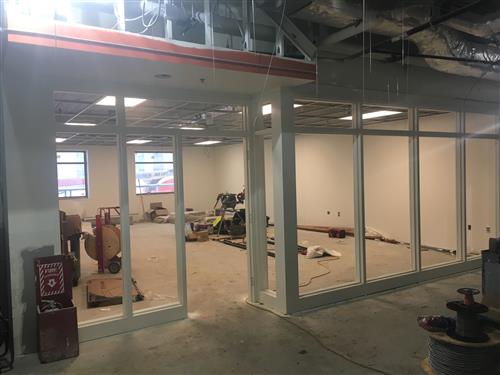
January 15, 2018 Construction Update
New Auditorium and Arts & Communication Wing Near Main Entrance
- Start brickwork on exterior radius wall south of new auditorium
- Prep work and pour concrete floor for new auditorium amenity spaces
- Continue roof work over the Art classrooms
- Continue pouring concrete floors in Art rooms
- Continue installing lower level concrete walls for science and art classrooms
- Continue roofing over band room and adjacent spaces
- Continue concrete floors within new auditorium
- Start HVAC ductwork at first level classrooms and labs
- Start fireproofing structural steel at music wing
East Classroom Tower/New Administration
- Continue steel at roof canopy
- Continue roof blocking
- Continue installing exterior metal panel
- Continue lower level fire sprinkler work
- Continue middle level HVAC ductwork and piping
- Continue middle level electrical rough-ins
South Classroom Tower
- Continue to frame ceiling and wall within stair tower
- Continue install of curtain wall at stairs
- Continue painting walls on lower level
- Start ceiling grid on lower level
- Continue drywall work on middle level
- Start painting on middle level
- Start hydronic piping on upper level
- Start upper level drywall and framing
- Electrical hookup of mechanical equipment on upper level
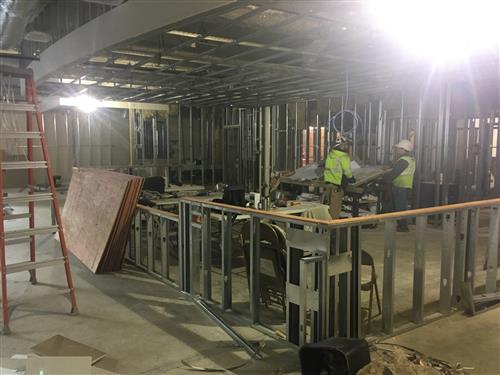

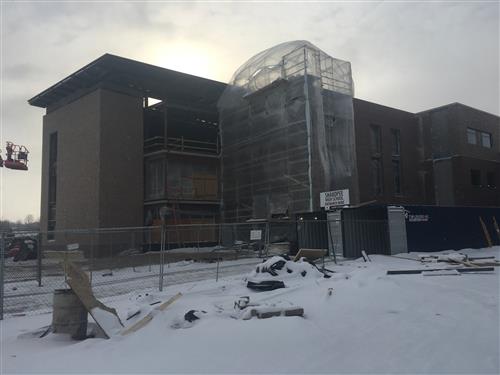
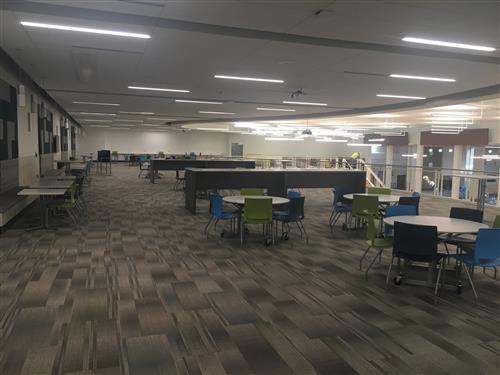
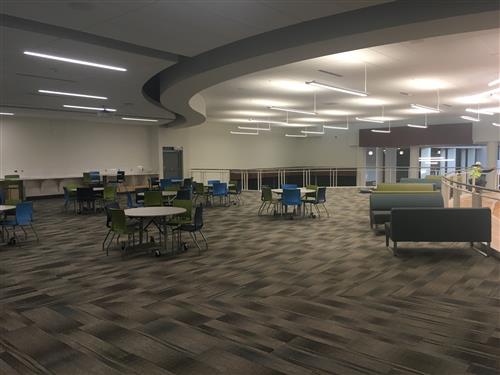
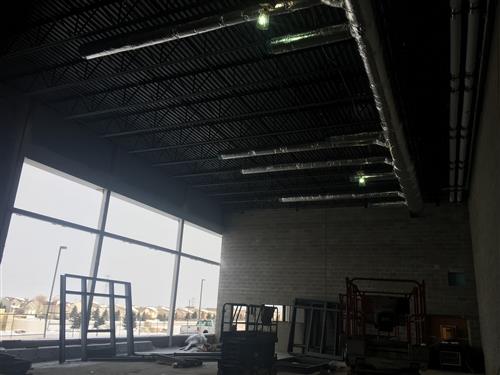
January 8, 2018 Construction Update
New Locker Rooms
- Continue wall tile
Fieldhouse
- Install exterior Signage
- Stair soffit and ceiling modifications
- Track Striping
New Commons Area
- Completed
New Auditorium and Arts & Communication Wing Near Main Entrance
- Continue roof work over the Art classrooms
- Continue pouring concrete floors in Art rooms
- Continue installing lower level concrete walls for science and art classrooms
- Continue roofing over band room and adjacent spaces
- Start concrete floors within new auditorium
East Classroom Tower/New Administration
- Continue steel at roof canopy
- Continue roof blocking
- Continue installing exterior metal panel
- Continue lower level electrical and low voltage work
- Continue middle level HVAC ductwork and piping
South Classroom Tower
- Continue install of curtain wall at stairs
- Continue painting walls on lower level
- Continue drywall work on middle level
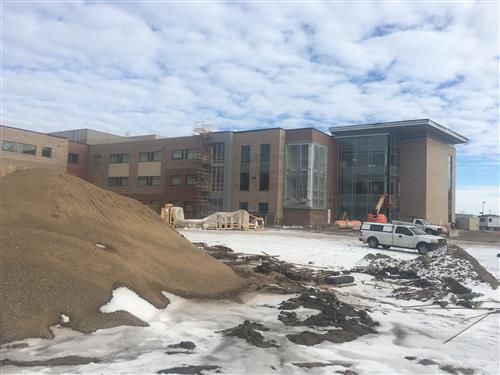
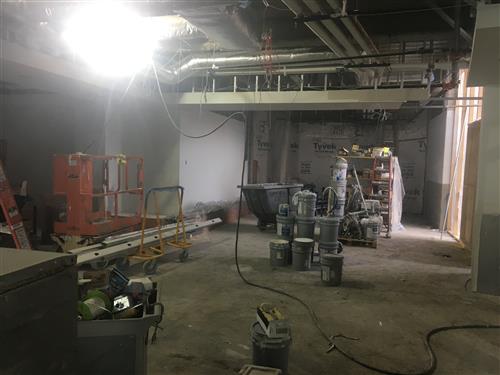
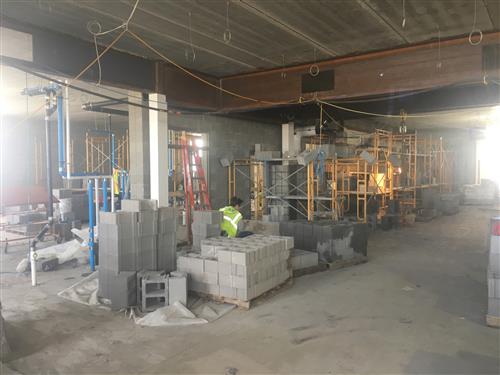
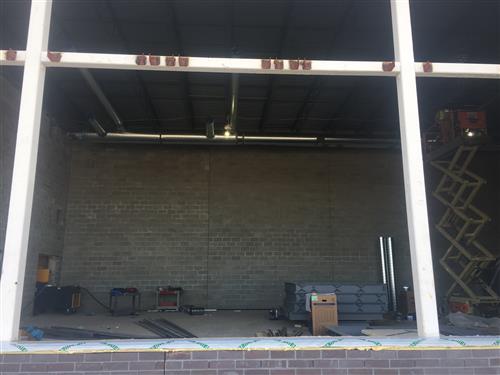
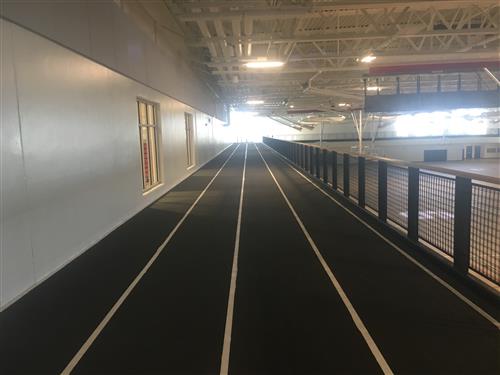
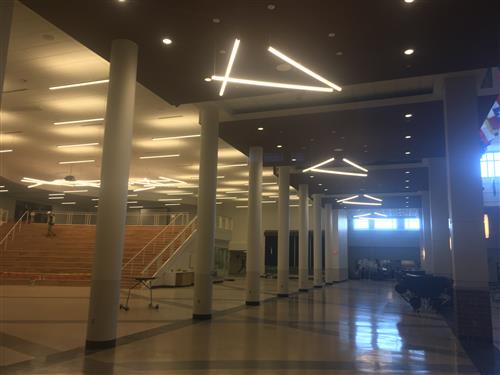
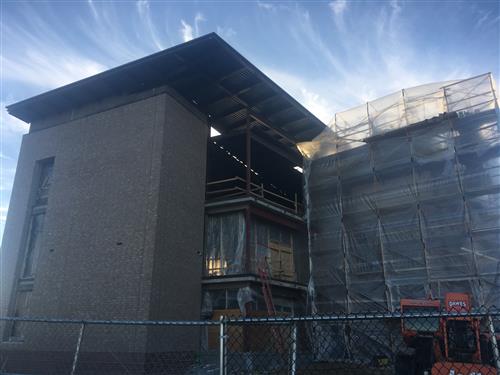

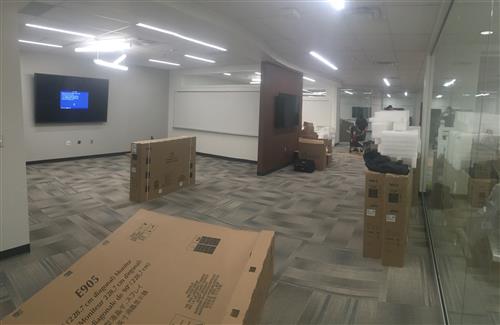
January 2, 2018 Construction Update
New Locker Rooms
- Continue wall tile
Fieldhouse
- Interior is complete and being used
- Install exterior Signage
New Commons Area
- Finish install of sinks in Coffee Shop
- Finish vinyl wall covering on soffits
- Completion and health inspections for Coffee Shop and Culinary Arts
New Auditorium and Arts & Communication Wing Near Main Entrance
- Start concrete floors within new auditorium
- Start roof work over the Art classrooms
- Continue pouring concrete floors in Art rooms
- Start installing lower level concrete walls for science and art classrooms
- Continue roofing over band room and adjacent spaces
East Classroom Tower/New Administration
- Continue steel at roof canopy
- Continue roof blocking
- Continue installing exterior metal panel
- Continue lower level electrical and low voltage work
- Continue middle level HVAC ductwork and piping
South Classroom Tower
- Install curtain wall at stairs
- Start painting walls on lower level
- Continue drywall work on middle level
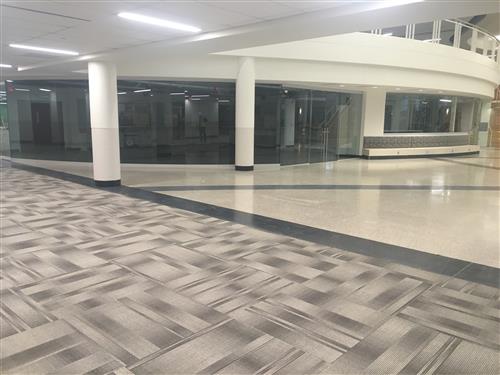
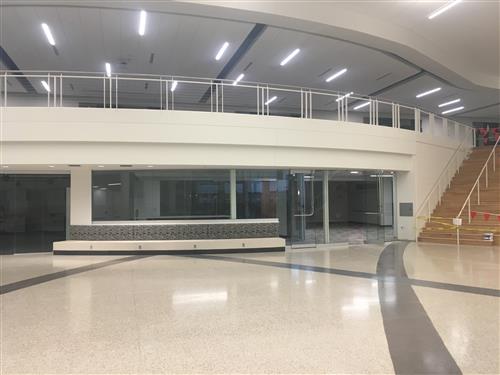
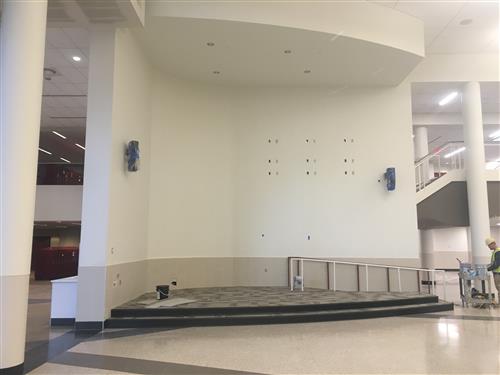
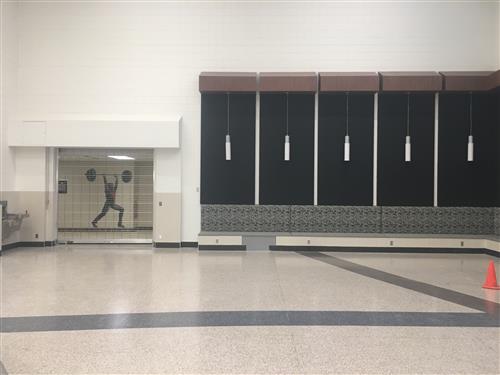
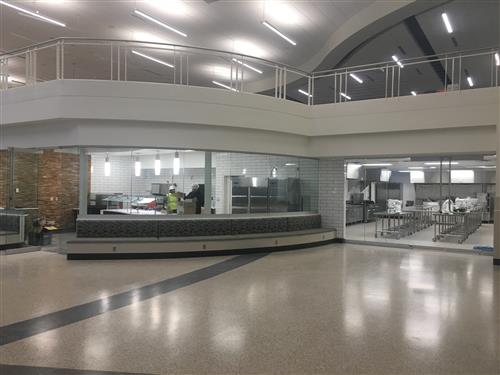
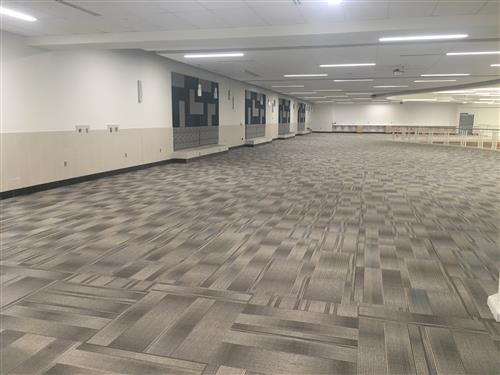
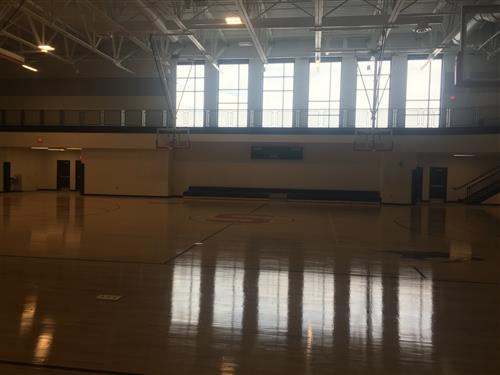
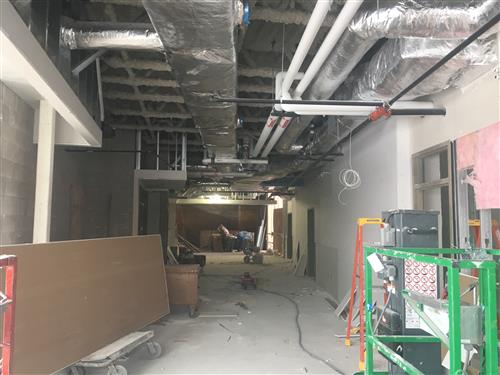
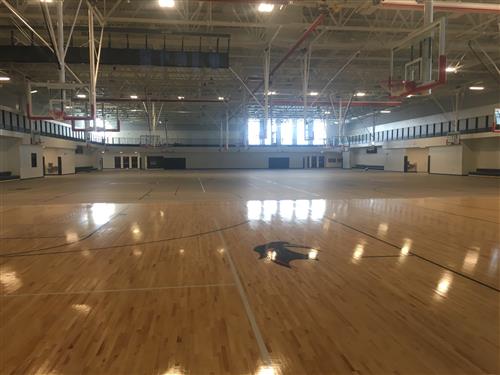
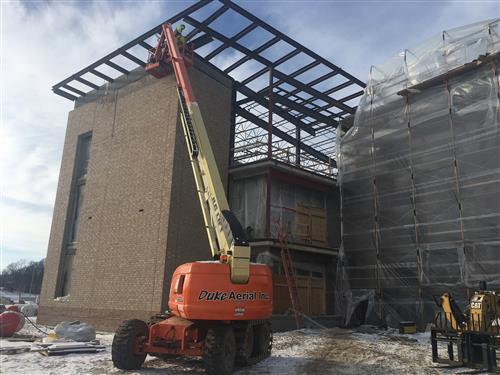
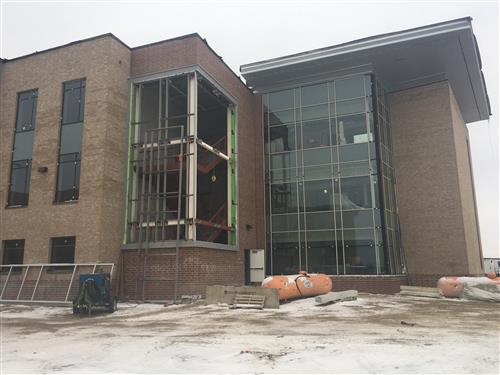
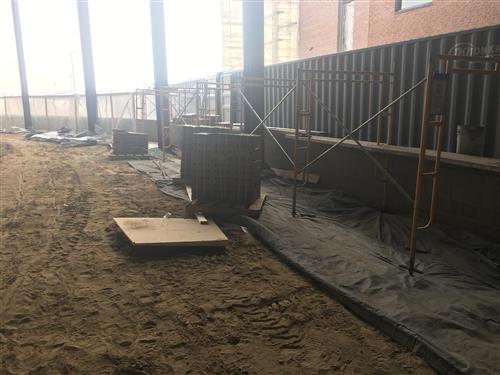
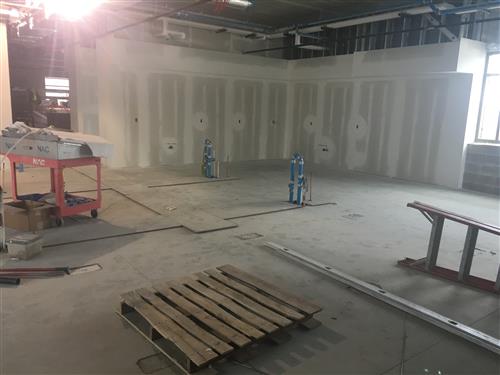
December 18, 2017 Construction Update
New Locker Rooms
- Continue floor tile and wall tile
- Continue installing lockers
Fieldhouse
- Install wall/floor base
- Delivery of scoreboards
- Exterior Signage
New Commons Area
- Install casework and tops
- Continue polishing terrazzo floor to the final finish
- Continue hooking up food service equipment in culinary arts
- Continue learning stairs flooring
- Remove wall between existing cafeteria seating and new commons space Friday
- Install equipment within Coffee Shop
- Start flooring on the upper level commons space
- Start installing glass dividers and doors
- Finish ceiling tiles in Culinary Arts
New Auditorium and Arts & Communication Wing Near Main Entrance
- Pour concrete floor north of new at Science classrooms
- Finish structural steel and decking northwest of new Auditorium
- Finish roofing of band room storage
- Start interior walls in music/band additions
East Classroom Tower/New Administration
- Finish roof steel and decking
- Start lower level fire protection rough in
- Roof framing of canopy
- Roofing and roof blocking
- Continue middle level fireproofing of structural steel
- Continue middle level HVAC ductwork and hydronic piping
- Continue upper level fireproofing
South Classroom Tower
- Continue exterior metal panel work
- Continue window curtain walls
- Continue installing south stairs
- Finish drywall work on lower level
- Continue middle level electrical rough in
- Continue middle level plumbing and hydronic piping
- Continue middle level fire sprinkler piping
- Continue upper level wall framing
- Continue upper level HVAC rough ins
- Continue upper level plumbing and electrical rough ins
- Continue hooking up new mechanical equipment
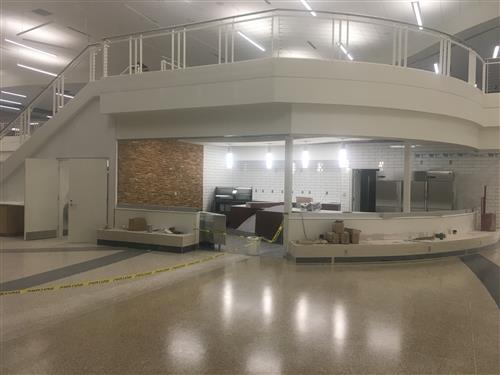
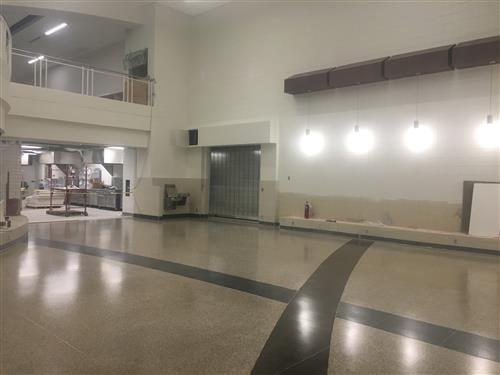
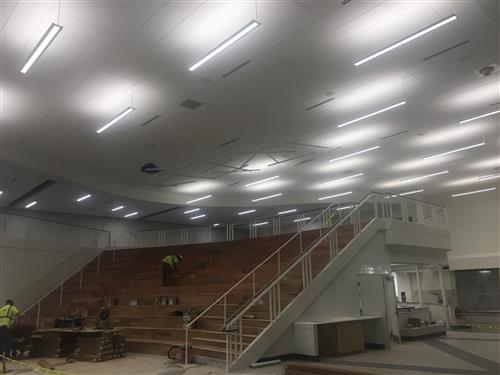
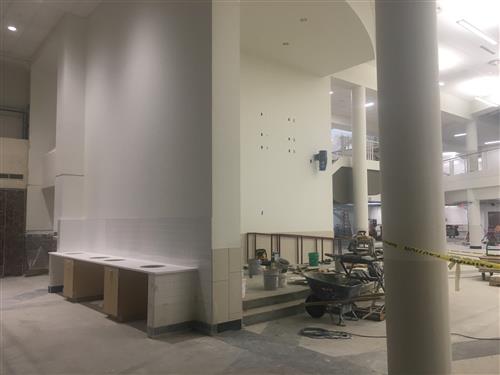
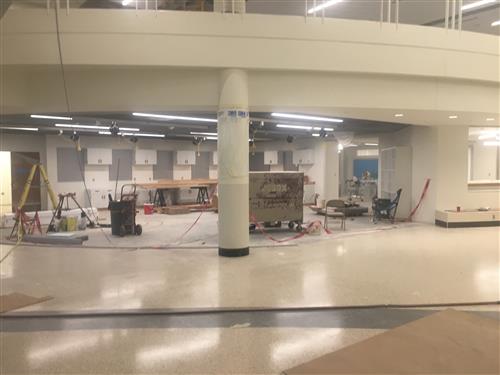
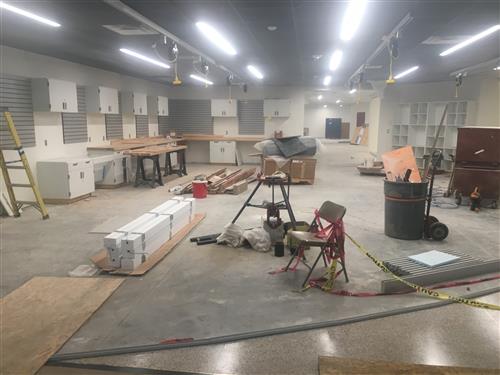
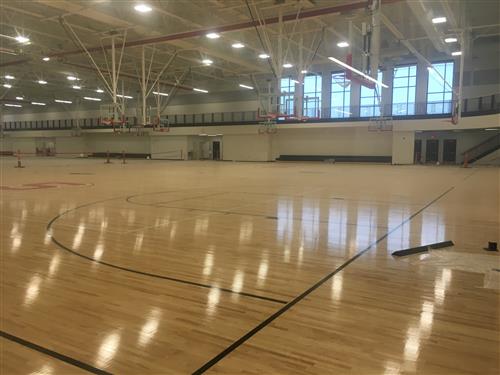

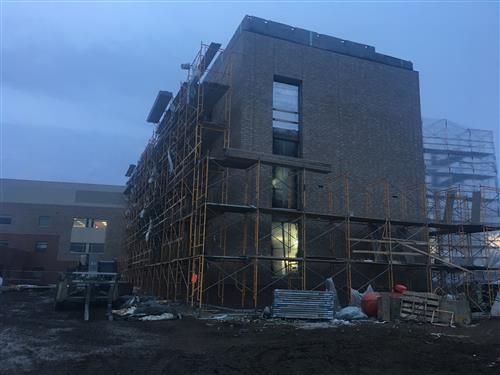
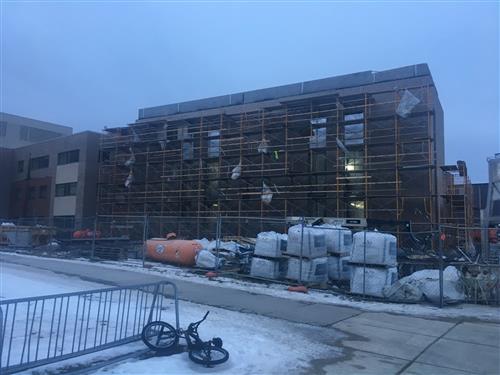
December 11, 2017: Construction Update
New Locker Rooms
- Continue floor tile and wall tile
- Install Lockers
Fieldhouse
- Finish framing and drywall soffits at stairs
- Continue painting soffits at stairs
- Finish installing doors and hardware
New Commons Area
- Continue tile work at stairs and upper level commons
- Start polishing terrazzo floor to the final finish
- Install dumbwaiter
- Start vinyl covering on commons soffits
- Install coffee shop glass
- Continue hooking up food service equipment in culinary arts
- Continue learning stairs flooring
- Start removing temporary construction walls
- Paint and other finishes for corridors south of commons addition
New Auditorium and Arts & Communication Wing Near Main Entrance
- Pour concrete floor north of new Auditorium (Stage and Dressing Room)
- Start fireproofing at Auditorium corridor spaces
- Finish structural steel and decking northwest of new Auditorium
- Continue roofing of band room storage
East Classroom Tower/New Administration
- Roof framing of canopy
- Roofing and roof blocking
- Finish exterior brickwork
- Continue middle level fireproofing of structural steel
- Start middle level HVAC ductwork and hydronic piping
- Start upper level fireproofing
South Classroom Tower
- Continue exterior metal panel work
- Continue window curtain walls
- Continue installing south stairs
- Continue drywall work on lower level
- Continue middle level electrical rough in
- Continue middle level plumbing and hydronic piping
- Continue middle level fire sprinkler piping
- Continue upper level wall framing
- Continue upper level HVAC rough ins
- Continue upper level plumbing and electrical rough ins
- Continue hooking up new mechanical equipment
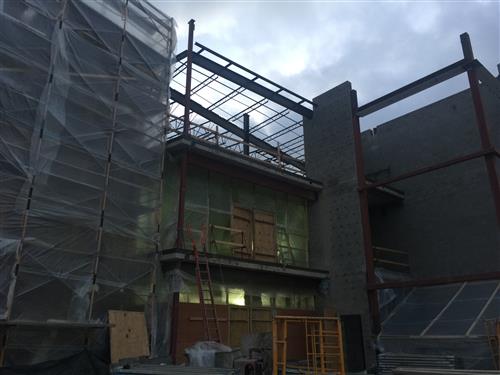
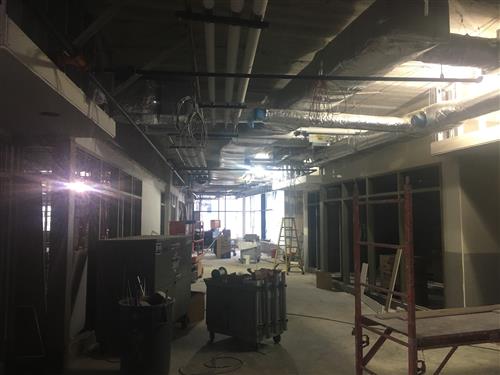
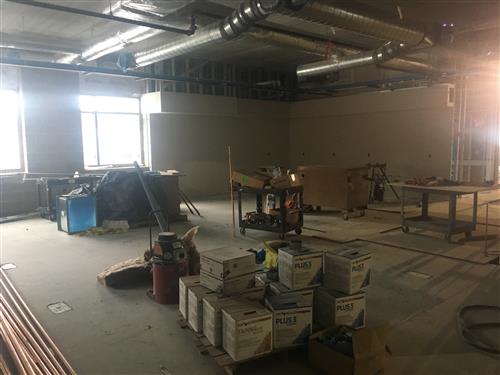
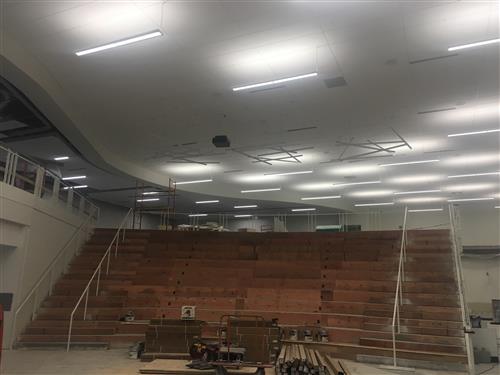
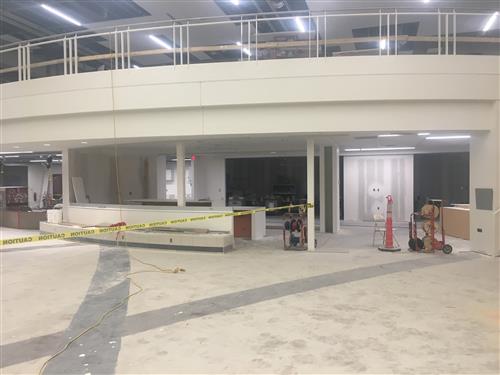
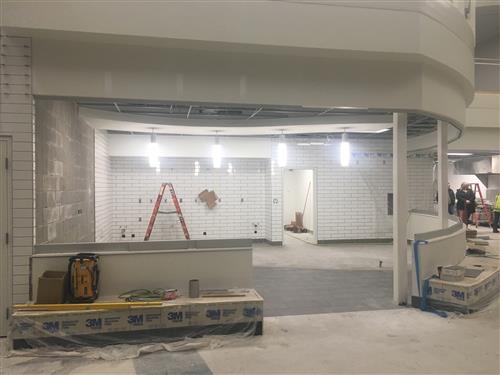
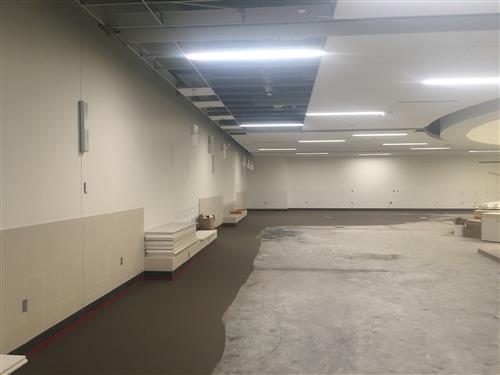
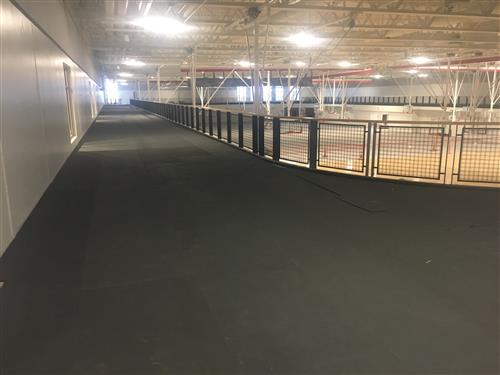
December 4, 2017: Construction Update
New Locker Rooms
- Continue floor tile and wall tile
- Lockers being delivered
- Pour locker bases
Fieldhouse
- Continue installing track flooring on upper level track
- Finish framing and drywall soffits at stairs
- Start painting soffits at stairs
- Start installing doors and hardware
New Commons Area
- Continue tile work at stairs and upper level commons
- Finish mechanical, sprinkler, and electrical finishes at upper level commons in preparation for ceiling pad
- Finish tile work in coffee shop
- Start ceiling grid in coffee shop
- Continue hooking up food service equipment in culinary arts
- Start learning stairs flooring
New Auditorium and Arts & Communication Wing Near Main Entrance
- Work on control room within new auditorium
- Start roof decking for 2D and 3D Art classrooms
- Continue roofing at new auditorium
- Continue exterior radius wall for curved curtain wall
- Pour concrete floors for lower level classrooms
- Layout windows for studio space
- Roofing of band room storage
East Classroom Tower/New Administration
- Continue middle level fireproofing of structural steel
- Continue exterior brickwork
- Continue roof steel joist and decking
- Continue lower level hydronic piping and HVAC ductwork rough ins
- Start roof blocking
South Classroom Tower
- Start exterior metal panel work
- Continue window curtain walls
- Continue installing south stairs
- Finish lower level HVAC, plumbing, hydronic piping, fire sprinkler and electrical rough in
- Finish lower level wood blocking within walls
- Continue drywall work on lower level
- Continue middle level electrical rough in
- Continue middle level plumbing and hydronic piping
- Continue middle level fire sprinkler piping
- Continue upper level wall framing
- Continue upper level HVAC rough ins
- Continue upper level plumbing and electrical rough ins
- Continue hooking up new mechanical equipment
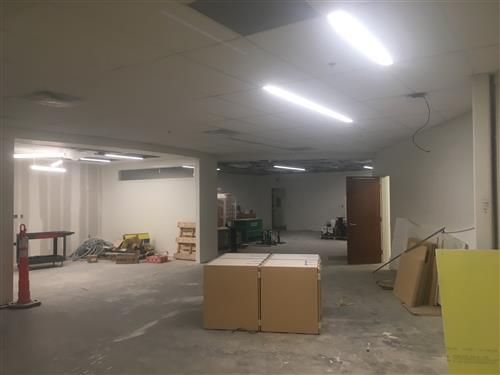
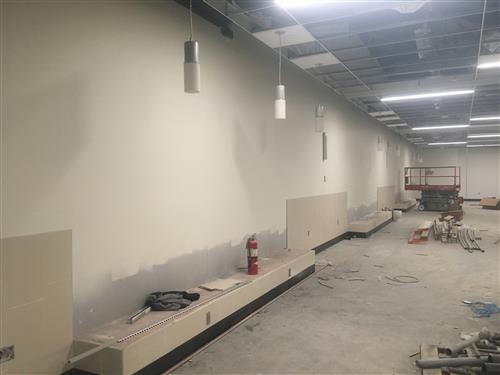
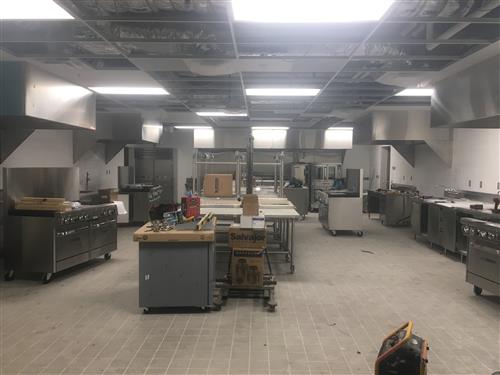
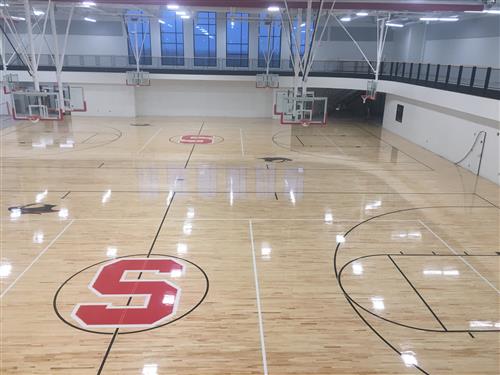
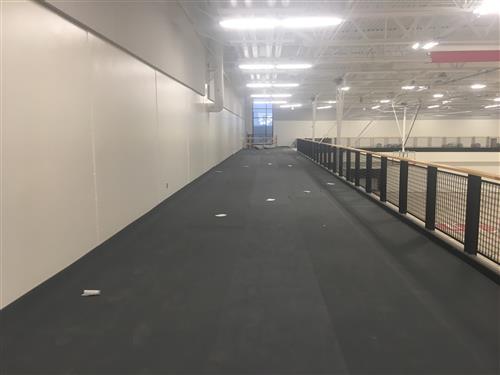
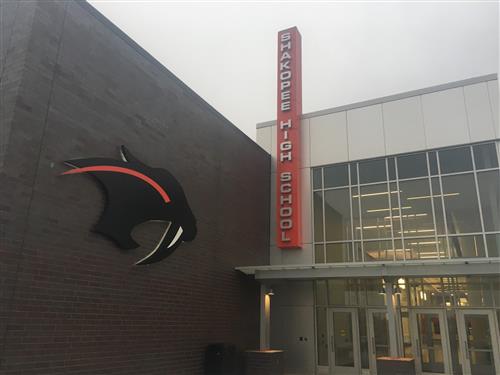
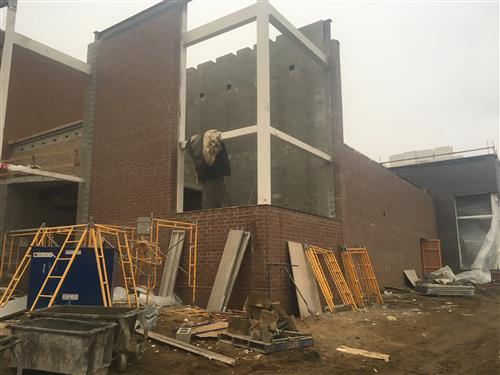
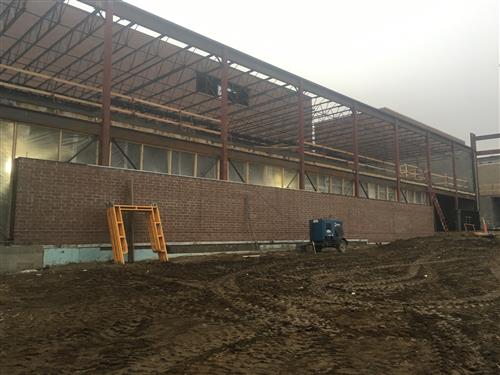
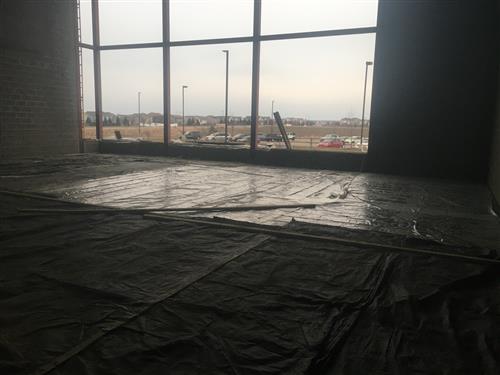
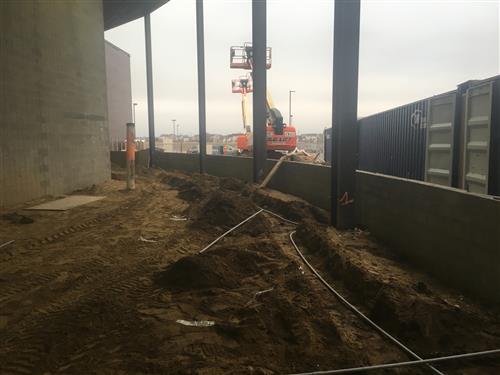
November 27, 2017: Construction Update
New Locker Rooms
- Continue floor tile and wall tile
Fieldhouse
- Sand and seal wood flooring
- Continue install of exterior signage
- Install track flooring on upper level track
- Continue framing and drywall soffits at stairs
- Continue handrail installation
New Commons Area
- Paint overhead door surround
- Paint dumbwaiter walls
- Continue stage floor
- Continue tile work at stairs and upper level commons
- Continue installing speakers and cameras
- Start installation of Genius Bar countertops
- Continue tile work in coffee shop
- Start hooking up food service equipment in culinary arts
New Auditorium and Arts & Communication Wing Near Main Entrance
- Continue exterior walls for new elevator
- Continue laying out windows and brackets for the 2D and 3D Art exterior walls
- Continue roofing at new auditorium
- Continue exterior radius wall for curved curtain wall
- Continue exterior wall work at north art classrooms
- Continue applying weather barrier to exterior walls
- Pour concrete floors for lower level classrooms
East Classroom Tower/New Administration
- Start middle level fireproofing of structural steel
- Start exterior brickwork
- Start roof steel joist and decking
- Continue lower level hydronic piping and HVAC ductwork rough ins.
South Classroom Tower
- Continue lower level HVAC, plumbing, hydronic piping, fire sprinkler and electrical rough in
- Continue lower level wood blocking within walls
- Start drywall work on lower level
- Continue middle level electrical rough in
- Continue middle level plumbing and hydronic piping
- Continue middle level fire sprinkler piping
- Continue upper level wall framing
- Continue upper level HVAC rough ins
- Continue upper level plumbing and electrical rough ins
- Continue hooking up new mechanical equipment
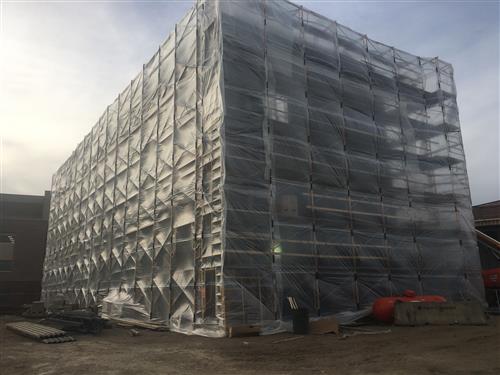
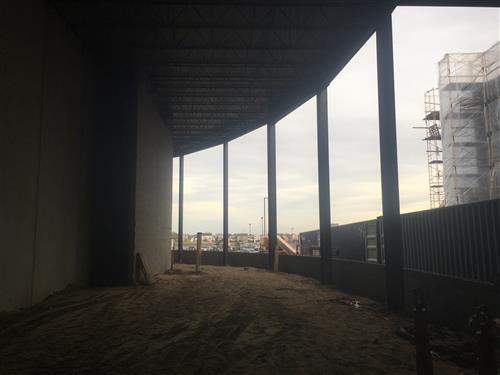
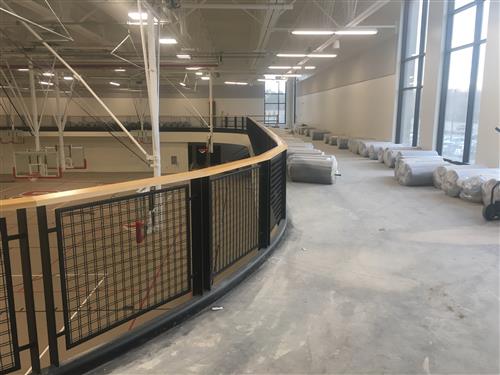
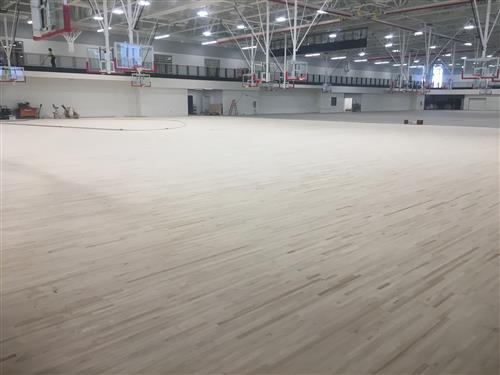
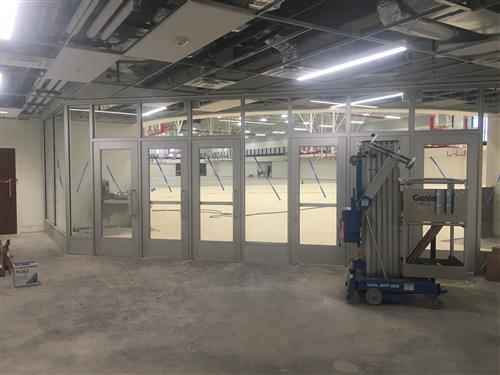
November 20, 2017: Construction Update
New Locker Rooms
- Continue locker bases
- Continue floor tile and wall tile
Fieldhouse
- Continue installing wood flooring
- Install exterior signage
- Install track flooring on upper level track
- Frame and drywall soffits at stairs
- Install doors and hardware
- Remove temporary wall at entrance
New Commons Area
- Finish framing overhead door surround
- Paint overhead door surround
- Paint dumbwaiter walls
- Continue floor and ramp work at stage
- Continue tile work at stairs and upper level commons
- Install projector screens at upper level commons
- Finish installing ceiling grid in Culinary Arts
New Auditorium and Arts & Communication Wing Near Main Entrance
- Continue exterior walls for new elevator
- Continue laying out windows and brackets for the 2D and 3D Art exterior walls
- Continue underground mechanical and electrical at new auditorium lobby
- Continue roofing at new auditorium
- Continue exterior radius wall for curved curtain wall
- Continue exterior wall work at north art classrooms
- Continue applying weather barrier to exterior walls
- Continue brick work at band/choir area
- Put in and layout sand cushion for sub floor for lower level classrooms
- Pour concrete floors for lower level classrooms
South Classroom Tower
- Continue lower level HVAC, plumbing, hydronic piping, fire sprinkler and electrical rough in
- Continue lower level wood blocking within walls
- Continue middle level electrical rough in
- Continue middle level plumbing and hydronic piping
- Continue middle level fire sprinkler piping
- Continue upper level wall framing
- Continue upper level HVAC rough ins
- Continue upper level plumbing and electrical rough ins
- Start hooking up new mechanical equipment
East Classroom Tower/New Administration
- Continue wall framing for new Administration office
- Start middle level fireproofing of structural steel
- Continue upper level steel
- Start lower level hydronic piping and HVAC ductwork rough ins
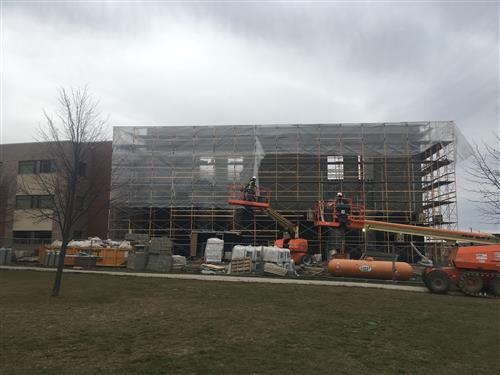
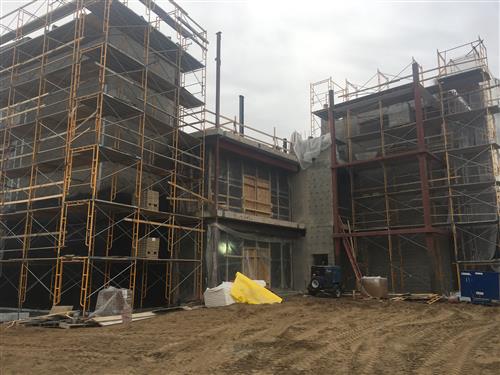
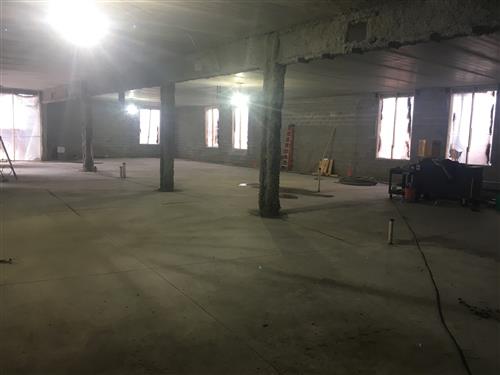
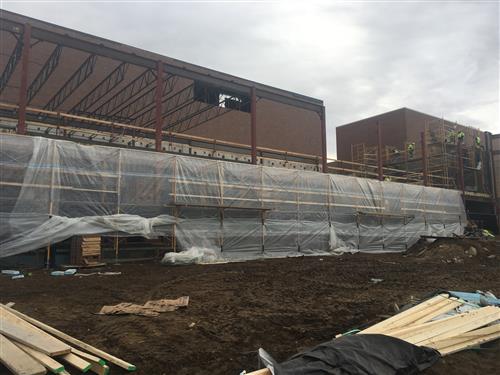
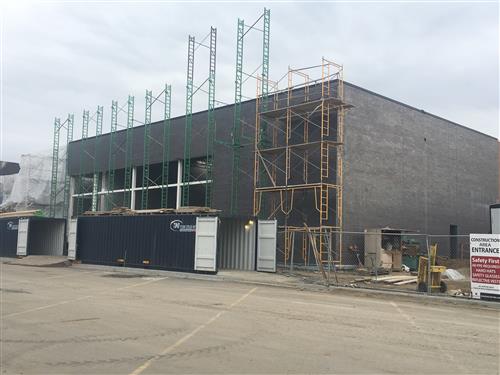
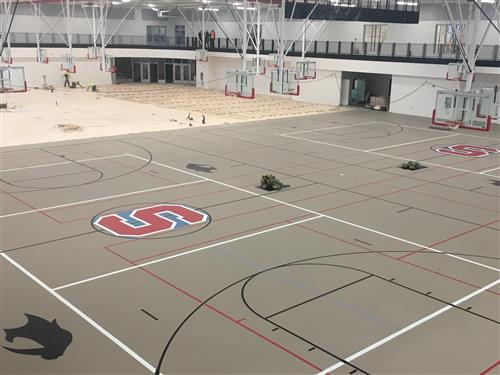
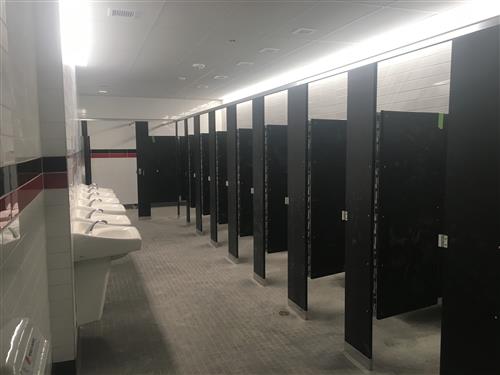
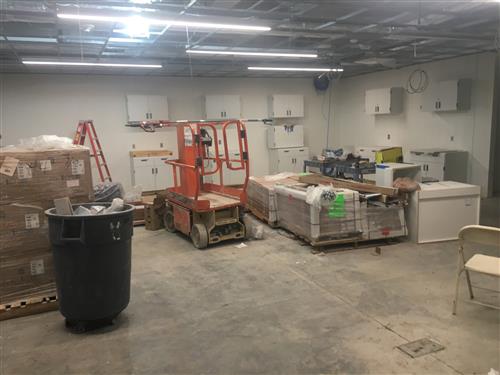
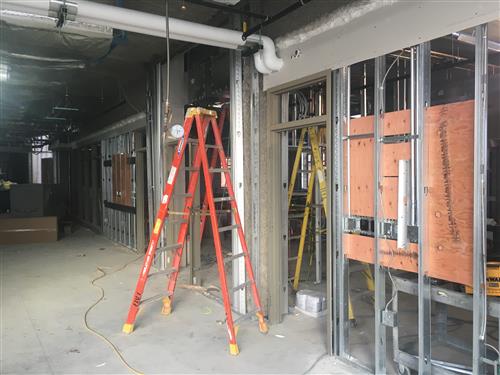
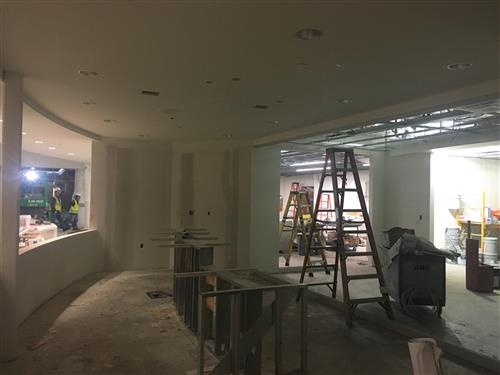
November 13, 2017: Construction Update
New Locker Rooms
- Continue locker bases
- Install floor tile and wall tile
New Commons Area
- Continue tile work at stairs
- Continue ceiling grid in coffee shop
- Continue upper level commons ceiling mechanical, electrical, and sprinkler rough ins
- Continue installing commons ceiling
- Continue ceiling in presentation spaces
- Continue floor tile in Culinary Arts
- Continue framing and drywall for overhead door
- Continue stage floor and ramp
- Continue painting handrails
- Continue wall tile in coffee shop
Fieldhouse
- Continue installing wood flooring
- Continue installing rubber gym floor
- Continue plumbing and toilet fixtures in bathrooms under track
- Start installing toile partitions and doors in bathrooms under track
- Start exterior signage
New Auditorium and Arts & Communication Wing Near Main Entrance
- Start to set roof decking for studio stage
- Start exterior walls for new elevator
- Start laying out windows and brackets for the 2D and 3D Art exterior walls
- Continue underground mechanical and electrical at new auditorium lobby
- Continue roofing at new auditorium
- Continue exterior radius wall for curved curtain wall
- Continue exterior wall work at north art classrooms
- Continue applying weather barrier to exterior walls
- Continue brick work at band/choir area
Southeast Classroom Tower
- Continue roofing work and insulation
- Continue exterior steel stud framing
- Continue lower level HVAC, plumbing, hydronic piping, fire sprinkler and electrical rough in
- Finish lower level steel stud wall and soffit framing
- Start lower level wood blocking within walls
- Finish middle level wall and soffit framing
- Finish middle level HVAC ductwork
- Continue middle level electrical rough in
- Start middle level plumbing and hydronic piping
- Finish middle level wood blocking
- Start middle level fire sprinkler piping
- Continue upper level wall framing
- Continue upper level HVAC rough ins
- Continue upper level plumbing and electrical rough ins
East Classroom Tower/New Administration
- Continue wall framing for new Administration office
- Finish exterior wall masonry
- Set air handling units in mechanical room
- Start lower level fireproofing of structural steel
- Continue upper level steel
- Start upper level concrete topping and mechanical equipment pads
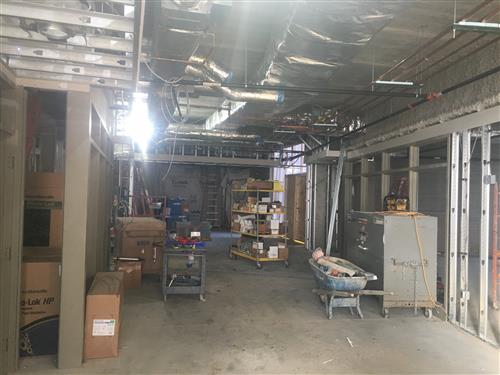
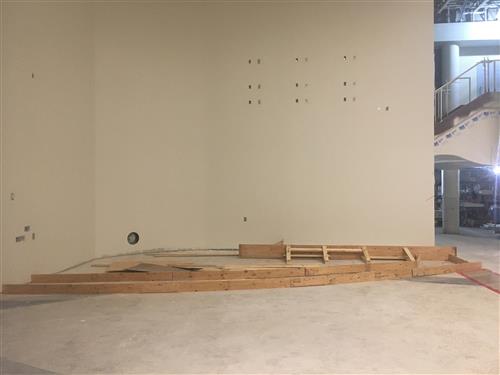
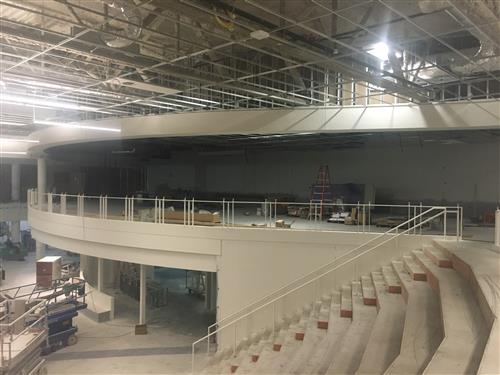
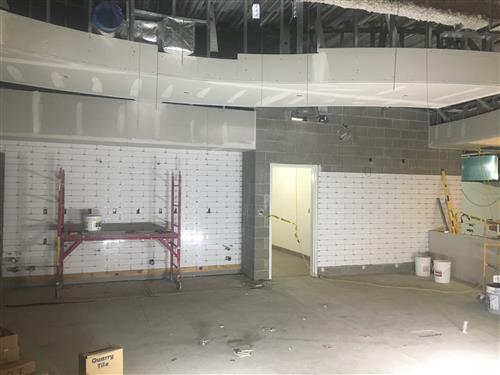
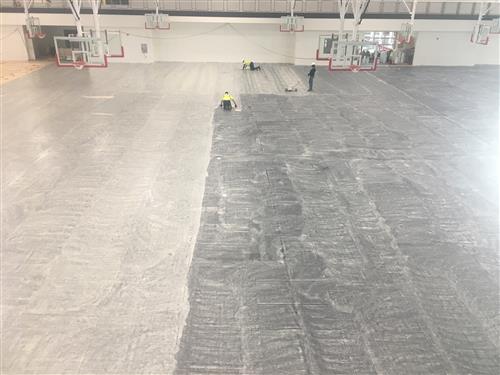
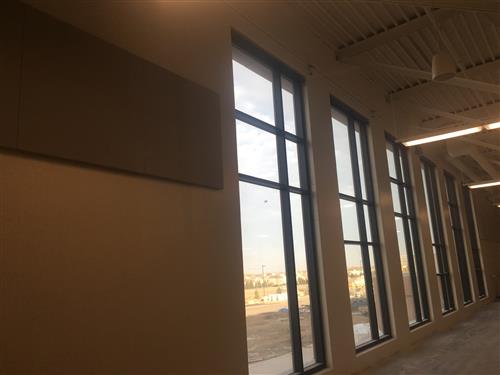
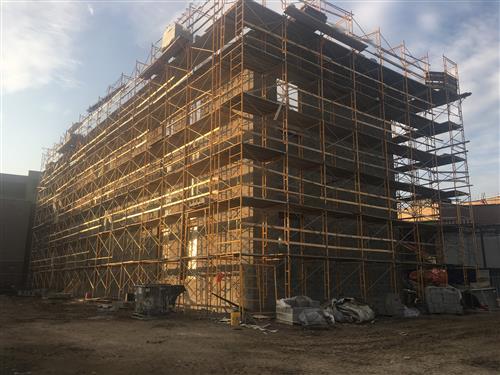
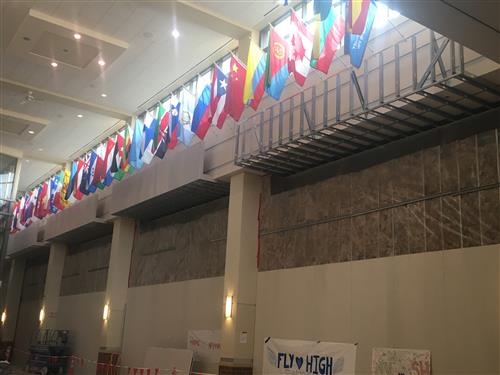
November 6, 2017: Construction Update
New Locker Rooms
- Continue locker bases
New Commons Area
- Continue tile work at stairs
- Continue ceiling grid in coffee shop
- Continue upper level commons ceiling mechanical, electrical, and sprinkler rough ins
- Continue installing commons ceiling
- Continue ceiling in presentation spaces
- Continue floor tile in Culinary Arts
- Continue framing and drywall for overhead door
- Start stage floor and ramp
- Install projector screens
Fieldhouse
- Continue installing wood flooring
- Start installing rubber gym floor
- Continue plumbing and toilet fixtures in bathrooms under track
- Electrical finishes under track
New Auditorium and Arts & Communication Wing Near Main Entrance
- Continue roofing at new auditorium
- Continue exterior radius wall for curved curtain wall
- Continue exterior wall work at north art classrooms
- Continue new auditorium and penthouse parapet roof blocking
- Continue applying weather barrier to exterior walls
- Continue brick work at band/choir area
Southeast Classroom Tower
- Continue roofing work and insulation
- Continue exterior steel stud framing
- Continue lower level HVAC, plumbing, hydronic piping, fire sprinkler and electrical rough in
- Continue lower level steel stud wall and soffit framing
- Continue middle level wall and soffit framing
- Continue middle level HVAC ductwork
- Continue middle level electrical rough in
- Start middle level plumbing and hydronic piping
- Start middle level wood blocking
- Continue middle level electrical
- Start middle level fire sprinkler piping
- Continue upper level wall framing
- Start upper level HVAC rough ins
- Start upper level plumbing and electrical rough ins
East Classroom Tower/New Administration
- Continue wall framing for new Administration office
- Continue exterior wall masonry
- Continue upper level steel
- Start upper level concrete topping and mechanical equipment pads
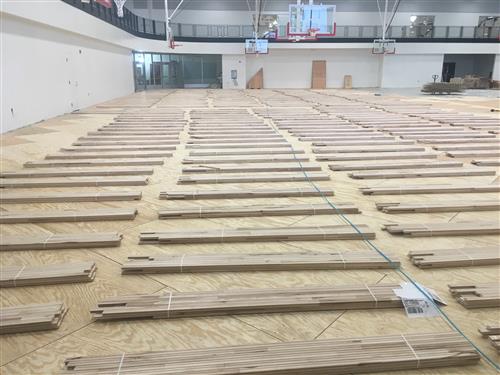
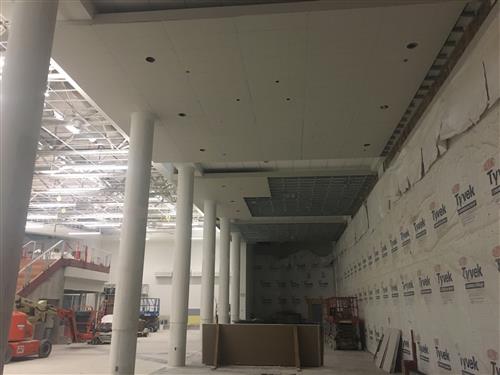
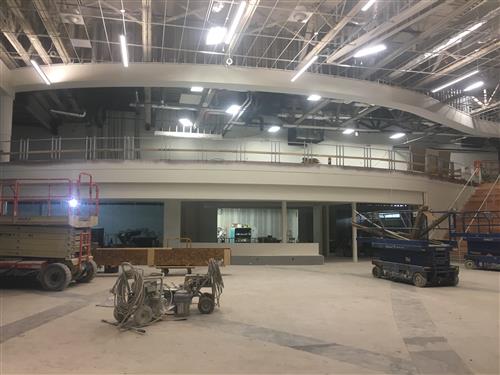
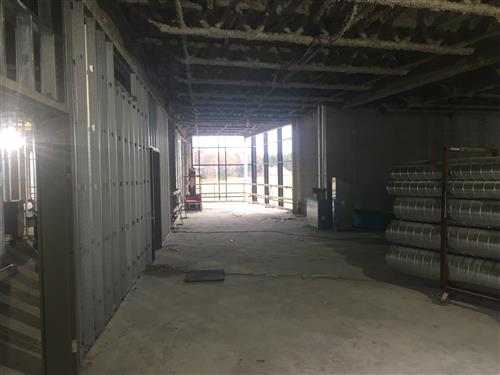
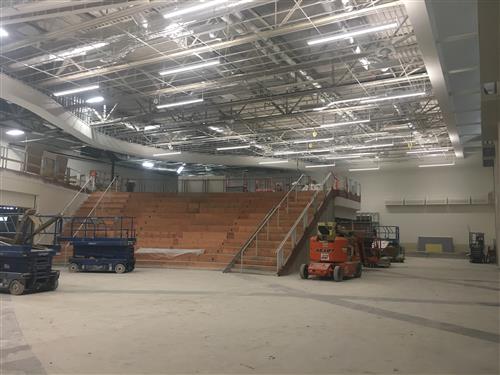
October 30, 2017: Construction Update
New Locker Rooms
- Continue floor and wall tile
- Continue locker bases
New Commons Area
- Start tile work at stairs
- Start painting dumbwaiter wall
- Continue painting coffee shop
- Start ceiling grid in coffee shop
- Continue upper level commons lighting
- Continue installing commons ceiling
- Continue ceiling grid in presentation spaces
- Continue wall tile in Culinary Arts
Fieldhouse
- Start installing wood flooring
- Install stair railings
- Finish tile work in bathrooms under track
- Continue plumbing and toilet fixtures in bathrooms under track
New Auditorium and Arts & Communication Wing Near Main Entrance
- Continue roofing at new auditorium
- Continue exterior radius wall for curved curtain wall
- Continue exterior wall work at north art classrooms
- Set remaining second level flooring precast planks for north art room classrooms
- Continue new auditorium and penthouse parapet roof blocking
- Continue applying weather barrier to exterior walls
- Continue brick work at band/choir area
Southeast Classroom Tower
- Continue roofing work and insulation
- Continue exterior steel stud framing
- Start third level fireproofing of structural members
- Continue lower level plumbing, electrical, and fire sprinkler
- Continue middle level wall framing
- Continue middle level HVAC ductwork
- Continue middle level electrical rough in
- Finish upper level fireproofing of structural members
- Start upper level wall framing
East Classroom Tower/New Administration
- Finish underground electrical
- Prepare and pour concrete floor slab for first level
- Wall framing for new Administration office
- Continue exterior wall masonry
- Continue upper level steel
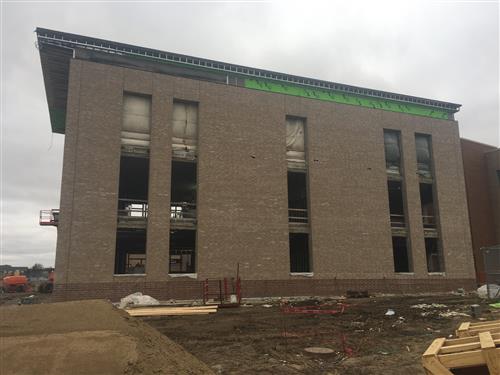
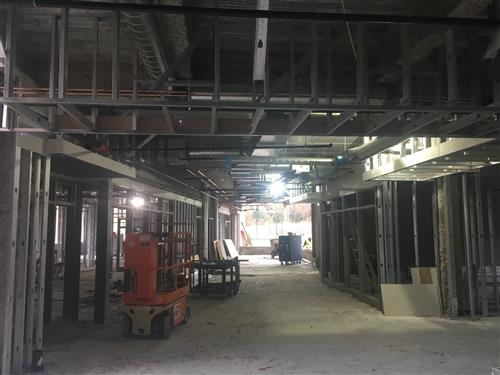
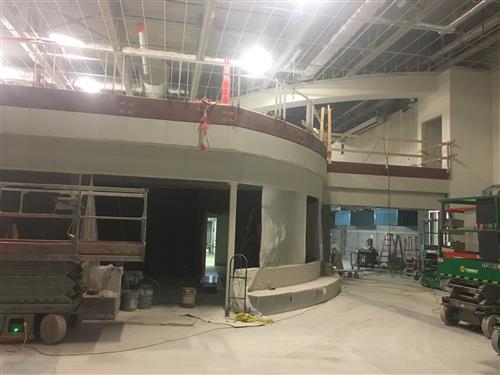
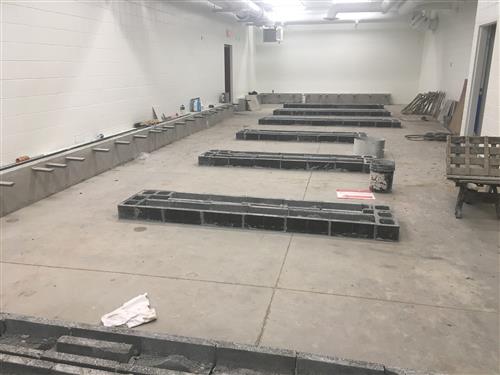
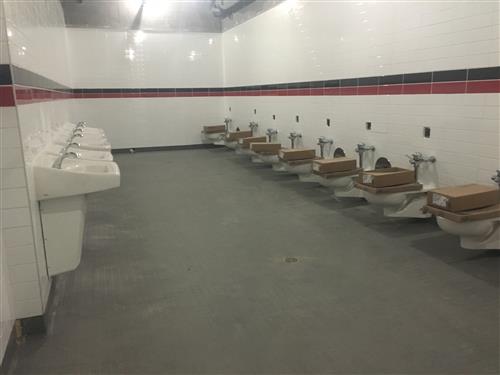
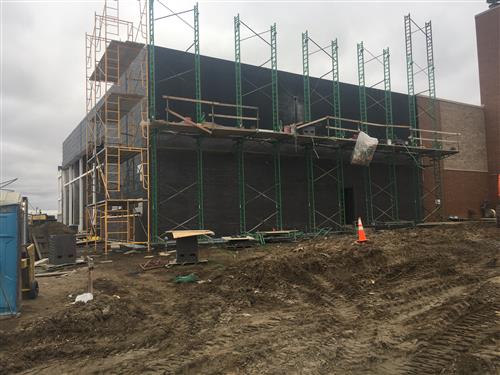
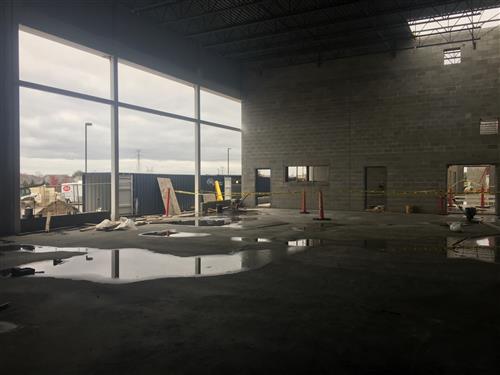
October 23, 2017: Construction Update
New Locker Rooms
- Start floor and wall tile
- Continue locker bases
New Commons Area
- Continue grinding terrazzo flooring
- Continue mechanical, electrical, sprinkler rough - ins
- Continue wrapping columns with gypsum board
- Start painting coffee shop
- Install upper level commons lighting
- Continue framing walls for the stage area
- Continue sheet rocking soffits and ceilings
- Continue installing commons ceiling grid
- Continue ceiling grid in presentation spaces
- Install grease ducts in Culinary Arts
- Start wall tile in Culinary Arts
Fieldhouse
- Finish installing basketball hoops
- Continue installing other gym equipment (curtains, mat hoist, batting cage screens)
- Continue tile bathroom floors and walls underneath track
- Paint stairs
- Finish electrical rough in
New Auditorium and Arts & Communication Wing Near Main Entrance
- Continue roofing at new auditorium
- Continue exterior radius wall for curved curtain wall
- Continue structural steel for east classrooms
- Continue exterior wall work
- Continue underground storm structure at north classroom additions
- Continue walls for studio stage
- Continue new auditorium and penthouse parapet roof blocking
- Continue underground electrical work
- Continue applying weather barrier to exterior walls
- Prep and pour concrete floor for new band/choir areas
- Start brick work at band/choir areas
Southeast Classroom Tower
- Continue roofing work and insulation
- Continue mechanical, electrical rough ins
- Continue exterior steel stud framing
- Start third level fireproofing of structural members
- Continue lower level wall and soffit framing
- Continue middle level wall framing
East Classroom Tower/New Administration
- Finish third level precast floor/roof
- Start laying out new walls on first floor
- Continue exterior wall masonry
- Continue upper level steel
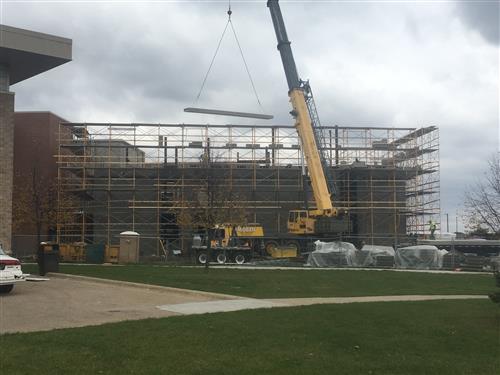

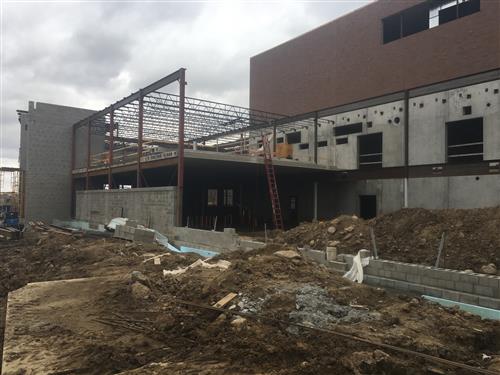
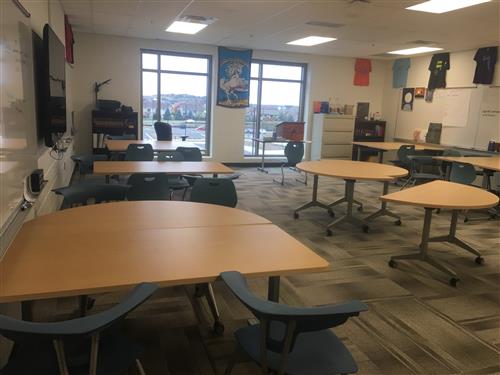
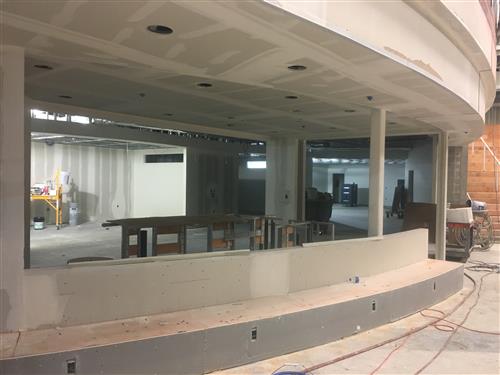
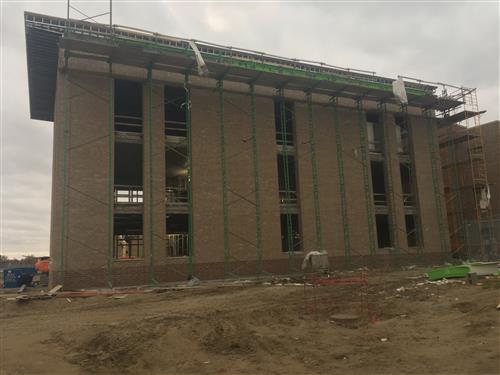
October 16, 2017 Construction Update
New Locker Rooms and Training Room
- Continue hanging lights
- Continue to grout wall tile
- Finish painting in locker rooms
- Continue locker bases
- Startup HVAC unit that serve Training room
New Commons Area
- Continue mechanical, electrical, sprinkler rough - ins
- Continue wrapping columns with gypsum board
- Continue drywall framing of walls for culinary arts and coffee shop
- Continue framing walls for the stage area
- Continue sheet rocking soffits and ceilings
- Start installing upper level commons ceiling grid
Fieldhouse
- Continue installing basketball hoops
- Continue installing other gym equipment (curtains, mat hoist, batting cage screens)
- Continue tile bathroom floors and walls underneath track
New Auditorium and Arts & Communication Wing Near Main Entrance
- Continue roofing at new auditorium
- Continue exterior radius wall for curved curtain wall
- Continue auditorium room decking and middle level topping
- Continue structural steel for east classrooms
- Continue exterior wall work
- Continue underground storm structure at north classroom additions
- Continue walls for studio stage
- Continue new auditorium and penthouse parapet roof blocking
- Continue underground electrical work
Southeast Classroom Tower
- Continue roofing work and insulation
- Continue weather barrier to the exterior walls
- Continue brick and precast stone sill on exterior walls
- Continue mechanical, electrical rough ins
- Continue exterior steel stud framing
- Continue level fireproofing of structural members
- Start lower level wall and soffit framing
- Continue middle level wall framing
East Classroom Tower/New Administration
- Continue upper level steel
- Continue upper level precast floor/roof
- Continue exterior wall masonry
- Continue demolition on first floor old classrooms for new administration space
- Continue underground plumbing
- Continue mechanical removal
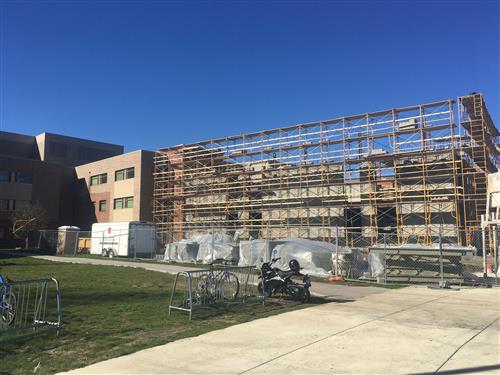
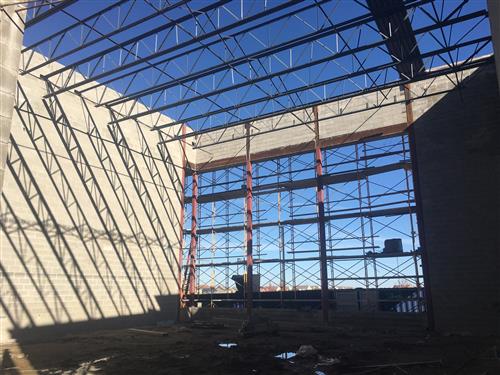
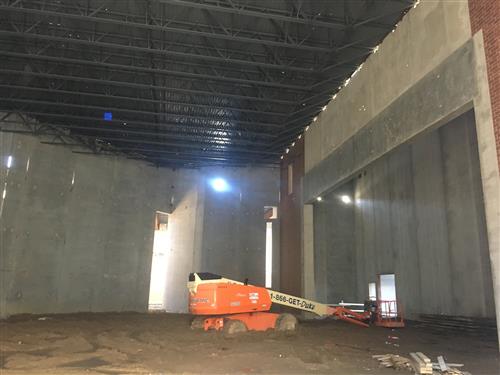

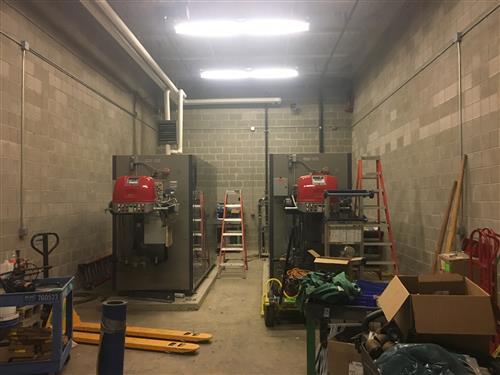
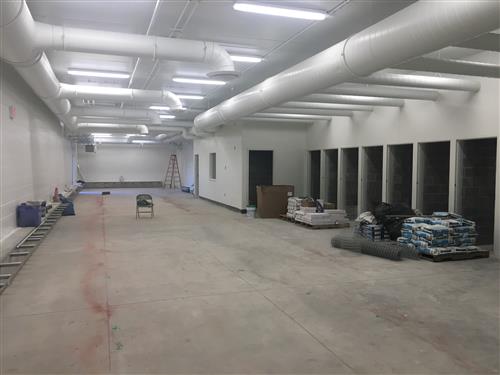
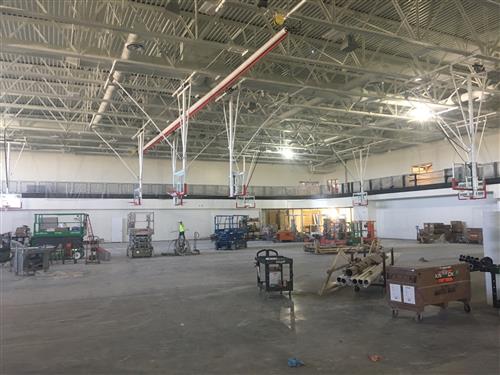
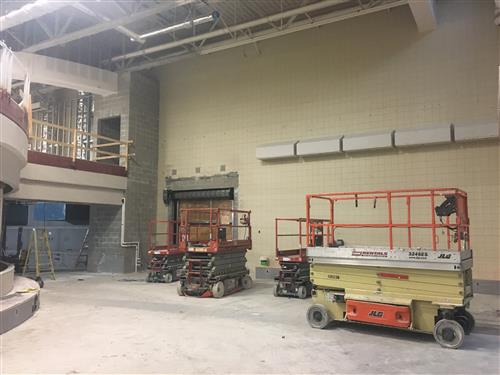
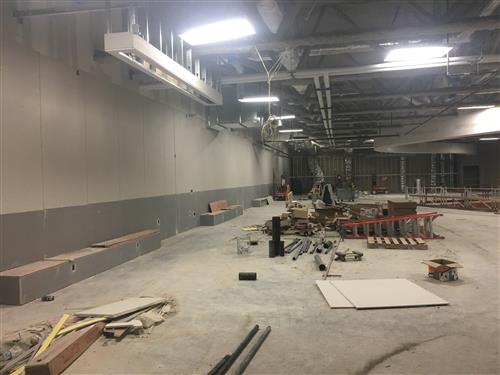
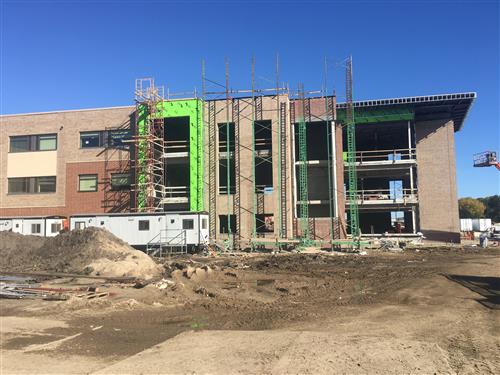
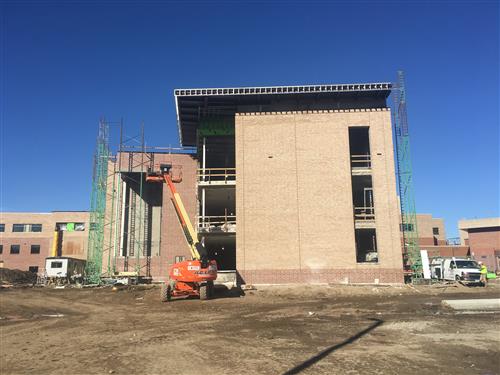
October 9, 2017: Construction Update
New Locker Rooms and Training Room
▪ Continue painting in locker rooms, and locker bases
▪ Continue hanging lights
▪ Continue to grout wall tile
New Commons Area
▪ Continue framing interior walls for incubator hub, and genius bar ▪ Continue ceiling framing
▪ Continue mechanical, electrical, sprinkler rough - ins
▪ Continue wrapping columns with gypsum board
▪ Continue framing walls for culinary arts and coffee shop
▪ Continue framing walls for the stage area
▪ Continue sheet rocking soffits and ceilingsFieldhouse
▪ Finish painting hand rails
▪ Continue installation of speakers
▪ Continue installing basketball hoops
▪ Continue tile bathroom floors and walls underneath trackNew Auditorium and Arts & Communication Wing Near Main Entrance
▪ Start installing roofing at new auditorium
▪ Start installing exterior radius wall for curved curtain wall
▪ Install auditorium room decking and middle level topping and continue structural steel for east classrooms
▪ Continue exterior wall work
▪ Continue underground storm structure at north classroom additions
▪ Continue walls for studio stage
▪ Continue new auditorium and penthouse parapet roof blocking
▪ Continue underground electrical work
▪ Prepare ground for concrete slab floor at north classroom and band roomsSoutheast Classroom Tower
▪ Start roofing work and insulation
▪ Continue weather barrier to the exterior walls
▪ Continue brick and precast stone sill on exterior walls, and mechanical, electrical rough ins
▪ Continue exterior steel stud framing
▪ Lower level fireproofing of structural members
▪ Start middle level wall framingEast Classroom Tower/New Administration
▪ Continue upper level steel
▪ Continue upper level precast floor/roof, and exterior wall masonry,demolition on first floor old classrooms for new administration space, underground plumbing
▪ Continue mechanical removal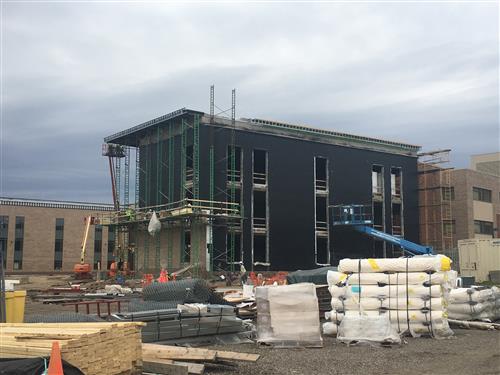

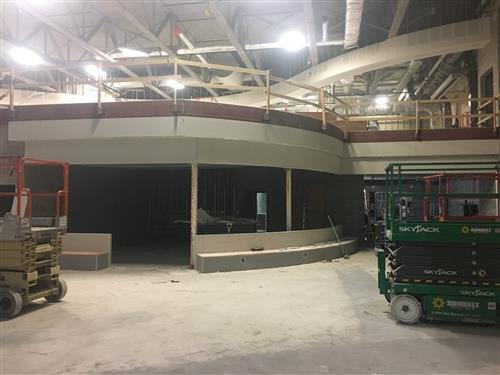
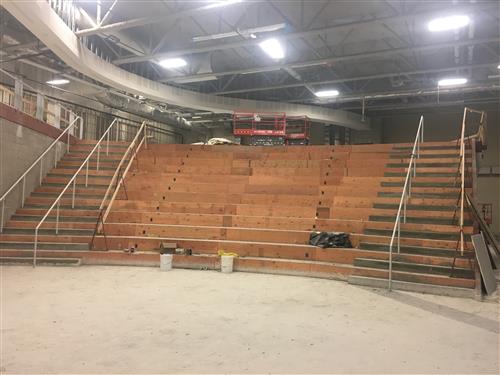
October 2, 2017: Construction Update
New Locker Rooms and Training Room
▪ Start hanging lights
▪ Grout wall tile
▪ Continue painting in locker rooms
▪ Finish install flooring in training room and final clean in training roomNew Commons Area
▪ Continue framing interior walls for incubator hub, genius bar and grind terrazzo flooring finish
▪ Continue ceiling framing
▪ Continue mechanical, electrical, sprinkler rough - ins
▪ Start wrapping columns with gypsum board
▪ Continue framing walls for culinary arts and coffee shopFieldhouse
▪ Finish painting final third of ceiling
▪ Continue installation of speakers
▪ Start installing basketball hoops
▪ Finish up electrical work
▪ Paint railings
▪ Continue tile bathroom floors underneath track and pour concrete stairs to upper level trackNew Auditorium and Arts & Communication Wing Near Main Entrance
▪ Continue installing structural steel and installation of roof/floor planks
▪ Continue exterior wall work, underground storm structure at north classroom additions, and walls for studio stage
▪ Continue new auditorium and penthouse parapet roof blocking
▪ Continue underground electrical work and continue to paint exposed structural steel, and modify emergency exiting
▪ Garage door modificationsSoutheast Classroom Tower
▪ Continue underground electrical work
▪ Continue weather barrier to the exterior walls
▪ Continue brick and precast stone sill on exterior walls ▪ Pour upper level plank structural topping
▪ Build parapet roof walls
▪ Continue mechanical, electrical rough ins
▪ Exterior steel stud framingEast Classroom Tower/New Administration
▪ Set upper level steel
▪ Set upper level precast floor/roof
▪ Continue exterior wall masonry, demolition on first floor old classrooms for new administration space, and underground plumbing
▪ Continue mechanical removal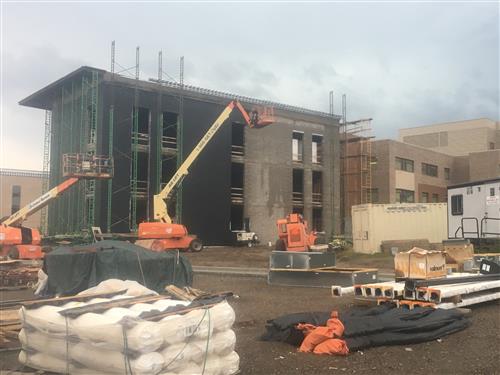
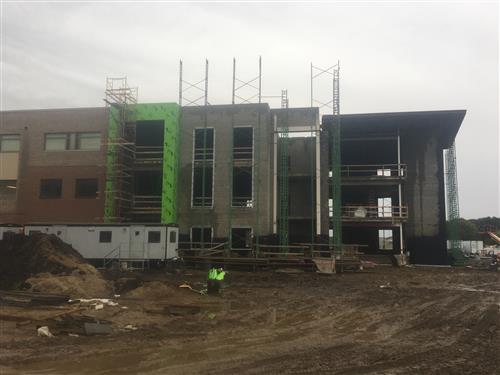
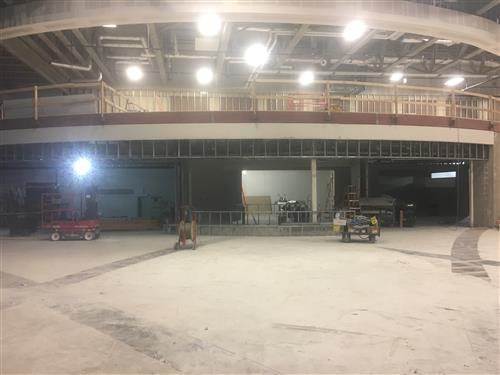
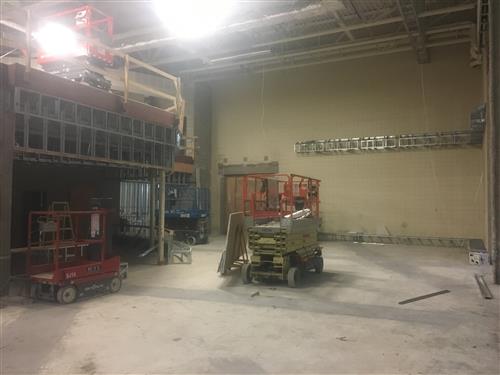
September 28, 2017: Construction Update
New Locker Rooms and Training Room
▪ Finish plastering ceilings
▪ Finish forming up the new locker bases
▪ Continue painting in locker rooms
▪ Finish ceiling grid and ceiling finishes in training room ▪ Install flooring in training roomNew Commons Area
▪ Continue framing interior walls for incubator hub, genius bar ▪ Grind terrazzo flooring finish
▪ Continue ceiling framing
▪ Continue mechanical, electrical rough insFieldhouse
▪ Finish painting middle third of ceiling
▪ Start painting western third of ceiling
▪ Start installation of speakers
▪ Continue sheet rocking walls for bathrooms under running track ▪ Continue sheet rocking and taping soffits underneath track
▪ Continue tile bathroom floors underneath track
▪ Finish installing stairs to upper level trackNew Auditorium and Arts & Communication Wing Near Main Entrance ▪ Continue installation of roof/floor planks
▪ Continue installing structural steel
▪ Continue exterior wall work▪ Continue underground storm structure at north classroom additions ▪ Continue walls for studio stage
▪ New auditorium and penthouse parapet roof blocking
▪ Continue underground electrical work▪ Continue to paint exposed structural steel
Southeast Classroom Tower
▪ Continue underground electrical work
▪ Install weather barrier to the exterior walls
▪ Install brick and precast stone sill on exterior walls▪ Pour upper level plank structural topping ▪ Build parepet roof walls
▪ Continue roof joist and decking
▪ Continue mechanical, electrical rough ins ▪ Start fireproofing steel on lower levelEast Classroom Tower/New Administration
▪ Continue exterior wall masonry
▪ Continue demolition on first floor old classrooms for new administration space ▪ Continue underground plumbing
▪ Minor glass and mechanical removal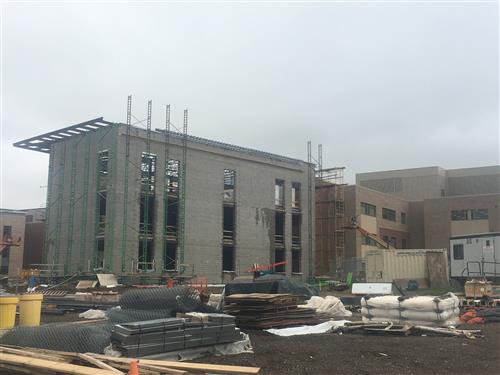
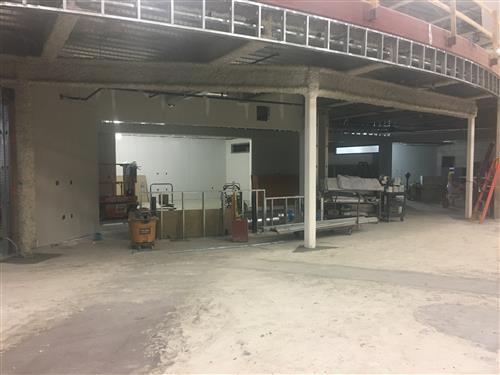
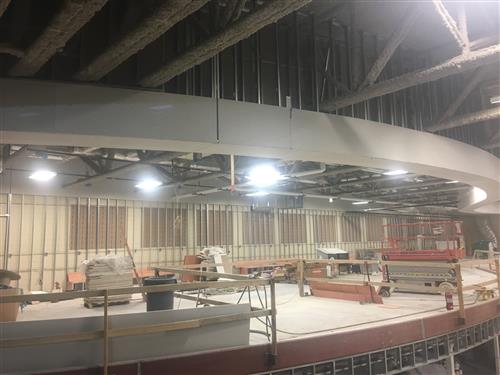
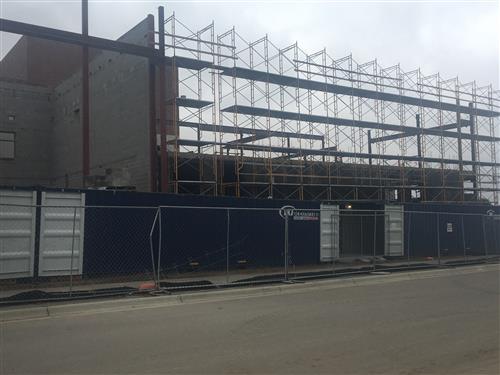
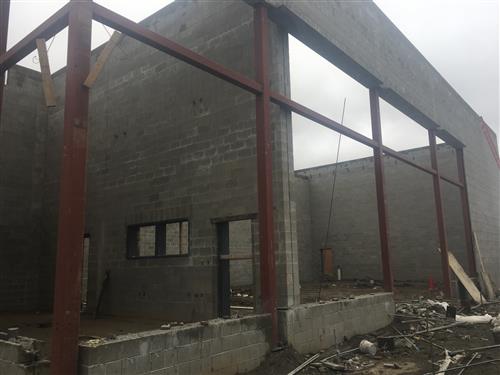
September 18, 2017: Construction Update
New Locker Rooms and Training Room
- Finish up electrical rough ins
- Continue plastering ceilings
- Continue forming up the new locker bases
- Start painting
- Insulate plumbing piping in training room
- Start ceiling grid in training room
- Set the new casework in training room
New Commons Area
- Continue framing interior walls for incubator hub, genius bar
- Continue pouring terrazzo flooring finish
- Continue ceiling framing
- Continue mechanical, electrical rough ins
Fieldhouse
- Finish painting 1/3 of ceiling
- Start painting 2/3 of ceiling
- Continue sheet rocking walls for bathrooms under running track
- Continue sheet rocking and taping soffits underneath track
- Continue HVAC, electrical and fire sprinkler rough ins
- Tile bathroom floors underneath track
- Start installing stairs to upper level track
New Auditorium and Arts & Communication Wing Near Main Entrance
- Continue installation of roof/floor planks
- Continue installing structural steel
- Continue exterior wall work
- Continue underground storm structure at north classroom additions
- Continue walls for studio stage
- Underground electrical work
- Paint exposed structural steel
South Fields and Parking Lots
- Continue installation of new irrigation at new south fields
Southeast Classroom Tower
- Underground electrical work
- Pour concrete slab floor on first level
- Pour middle level plank structural topping
- Continue infill concrete beams and decking at upper level
- Continue roof joist and decking
- Start mechanical, electrical rough ins
- Start fireproofing steel on middle level
East Classroom Tower
- Continue exterior wall masonry
- Continue demolition on first floor old classrooms for new administration space
- Underground plumbing
- Set upper level steel structures
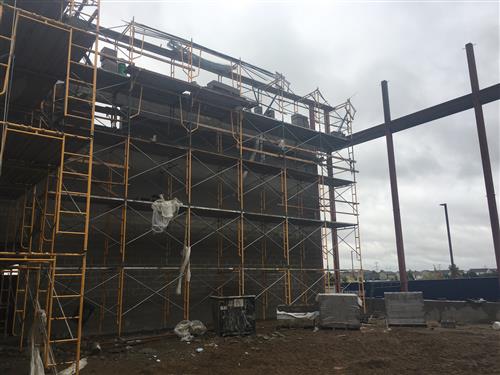
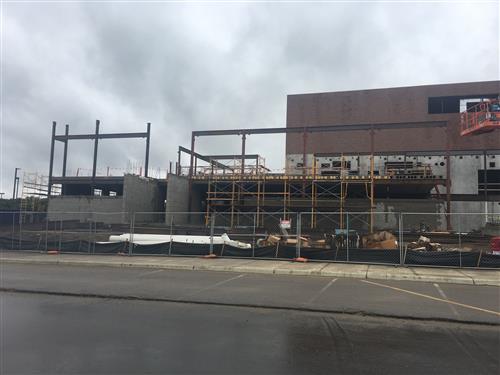
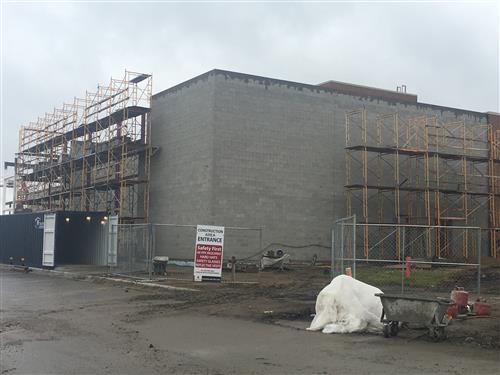
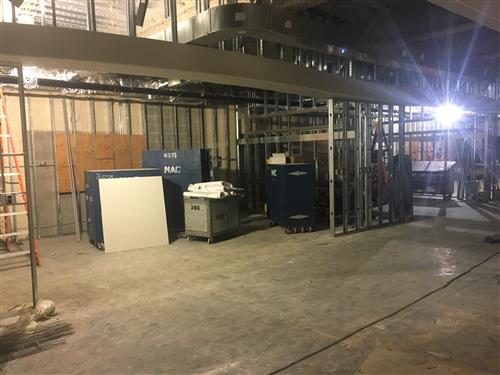
September 11, 2017: Back to School Construction Update
New Locker Rooms and Training Room
- Finish up electrical rough ins
- Start plastering ceilings
- Form up the new locker bases
- Start preparation work for painting
New Commons Area
- Start framing interior walls for incubator hub, genius bar ▪ Finish pouring terrazzo flooring base slab
- Continue ceiling framing
Fieldhouse
- Start painting 1/3 of ceiling
- Start sheet rocking walls for bathrooms under running track ▪ Continue sheet rocking and taping soffits underneath track ▪ Continue HVAC, electrical and fire sprinkler rough ins
New Auditorium and Arts & Communication Wing Near Main Entrance
- Continue installation of roof/floor planks
- Continue installing structural steel
- Continue exterior wall work
- Install underground storm structure at north classroom additions
South Fields and Parking Lots
- Continue installation of new irrigation at new south fields
Southeast Classroom Tower
- Place sand cushion in preparation for concrete floor work
- Pour trench boxes
- Install electrical floor boxes within middle level planks
- Infill concrete beams and decking
East Classroom Tower
- Continue exterior wall masonry
- Continue demolition on first floor old classrooms for new administration space
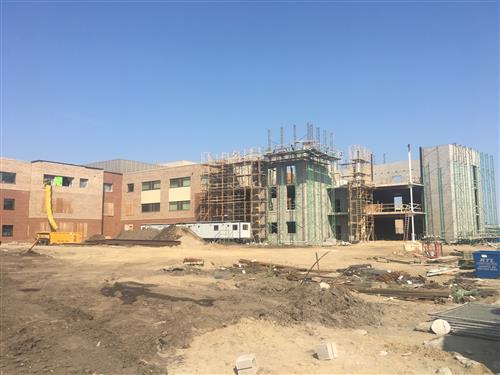
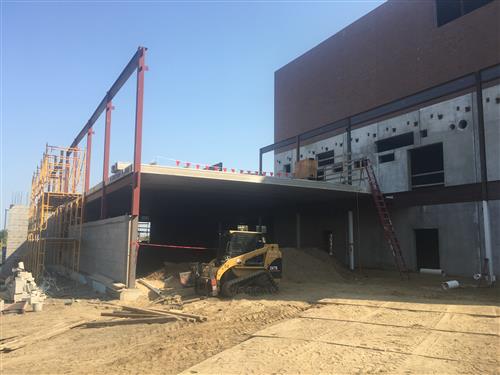
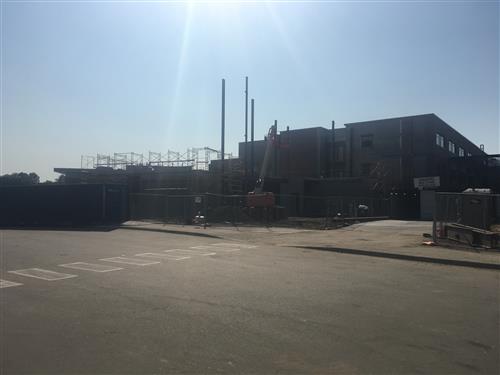
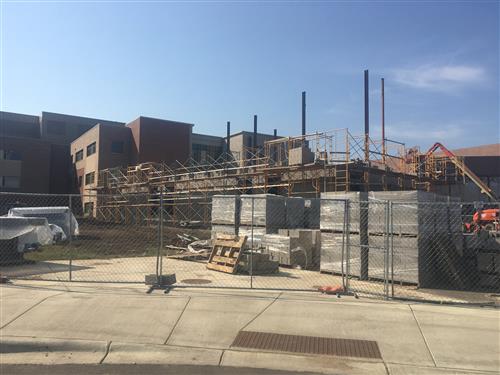
August 28, 2017: Summer Construction Update
New Southwest Classroom Tower
- Continue stairwell finishes
- Roof coping
- Exterior sheet metal work
Corridors East and South of New Competition Gym
- Continue flooring
- Continue wall tile and column wrap
New Locker Rooms and Training Room
- Continue mechanical, electrical, and sprinkler installation
New Commons Area
- Continue installation of learning stair
- Continue mechanical, electrical, and plumbing rough ins for coffee, culinary arts
- Continue to frame upper level commons walls and soffit
Fieldhouse
- HVAC, electrical rough ins
- Fire sprinkler installation
- Interior wall and soffit framing
New Auditorium and Arts & Communication Wing Near Main Entrance
- Continue installation of roof/floor planks
- Continue installing structural steel
- Continue exterior wall work
- Place conex boxes for protected walkways
- Adjust temporary construction fencing
South Fields and Parking Lots
- Continue installation of new irrigation at new south fields
Southeast Classroom Tower
- Working on third level exterior wall
- Demo existing curtain wall
East Classroom Tower
- Install middle level precast planks and grout
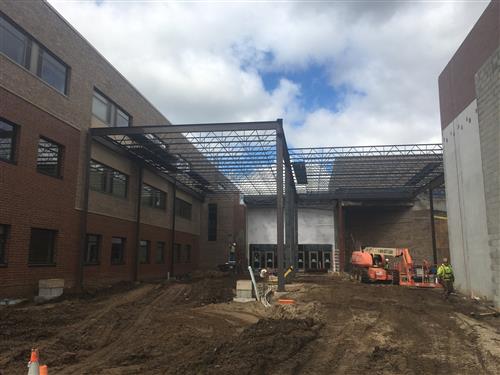
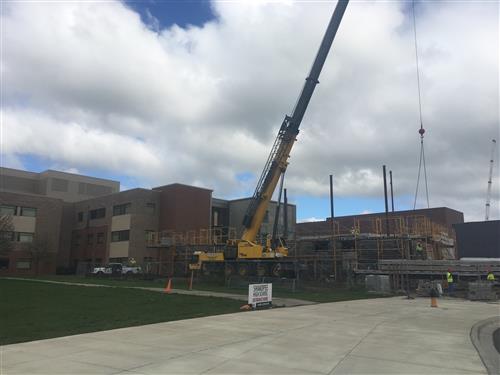
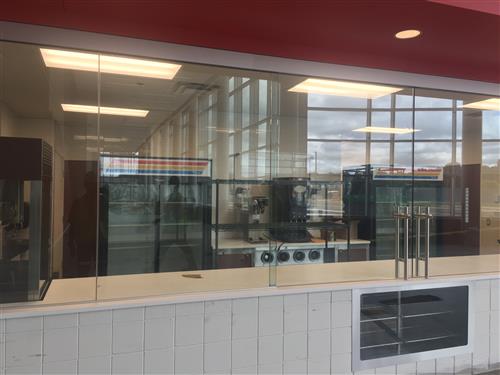
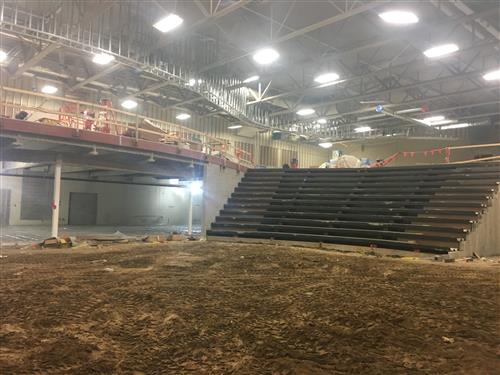
August 21, 2017: Summer Construction Update
New Southwest Classroom Tower
- Start moving furniture in
Corridors East and South of New Competition Gym
- Continue flooring
- Concessions Health Inspection
- Finish wall finishes
New Locker Rooms and Training Room
- Continue mechanical, electrical, and sprinkler installation
New Commons Area
- Continue installation of learning stair
- Continue mechanical, electrical, and plumbing rough ins for coffee, culinary arts
- Continue to frame upper level commons walls and soffit
- Continue to pour the concrete floor underneath the upper commons space
Fieldhouse
- Continue mechanical, electrical, plumbing work
New Auditorium and Arts & Communication Wing Near Main Entrance
- Continue installation of roof/floor planks
- Continue installing structural steel
- Continue exterior wall work
- Continue columns for radius curtain wall
South Fields and Parking Lots
- Continue installation of new irrigation at new south fields
- Install handicap parking signage
Southeast Classroom Tower
- Continue exterior walls
- Install structural steel
East Classroom Tower
- Continue exterior walls
- Install structural steel
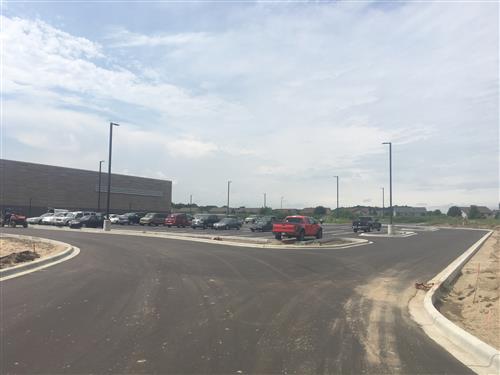
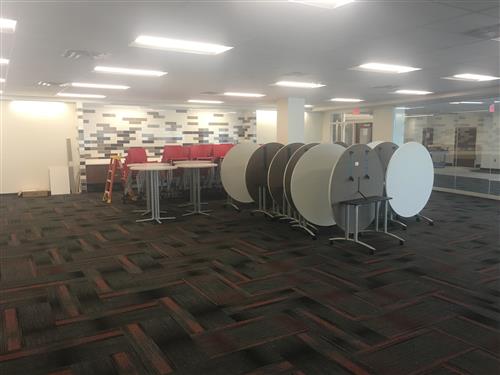
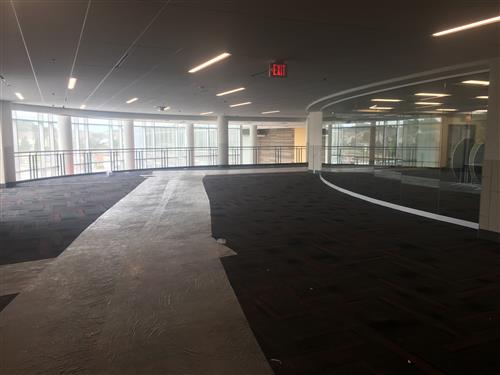
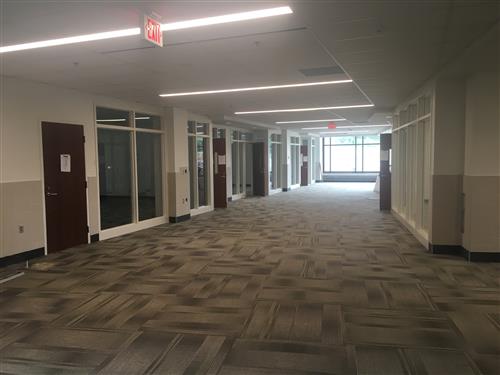
August 14, 2017: Summer Construction Update
New Southwest Classroom Tower
- Finalizing floor and ceiling finishes
- Final cleaning
- Finish fin tube radiation
Corridors East and South of New Competition Gym
- Finish installing trophy cases
- Start flooring
- Finish wall finishes
New Weight Room
- Finish installation of flooring and final clean
New Locker Rooms and Training Room
- Continue mechanical, electrical, and sprinkler installation
Multi-Purpose Room/Wrestling Room expansion
- Finish painting
- Finish sealing floors
- Final clean
New Commons Area
- Continue installation of learning stair
- Continue mechanical, electrical, and plumbing rough ins for coffee, culinary arts
- Continue to frame upper level commons walls and soffit
- Start to pour the concrete floor underneath the upper commons space
Fieldhouse
- Continue mechanical, electrical, plumbing work
New Auditorium and Arts & Communication Wing Near Main Entrance
- Continue installation of roof and middle level floor planks
- Continue installing structural steel
- Continue exterior wall work
- Continue columns for radius curtain wall
- Continue underground plumbing work
South Fields and Parking Lots
- Continue installation of new irrigation at new south fields
- Continue west parking light pole installation
- Install handicap parking signage
- Adjust construction fencing
Southeast Classroom Tower
- Continue exterior walls
- Put up interior temporary barriers
East Classroom Tower
- Continue exterior walls
- Put up interior temporary barriers
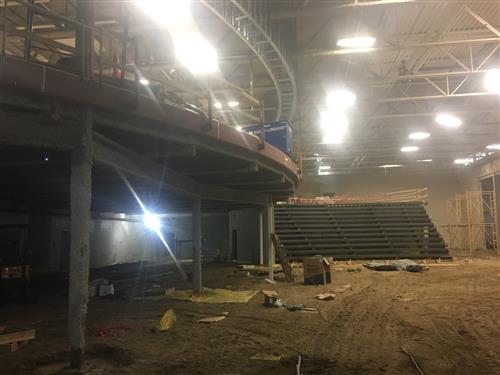
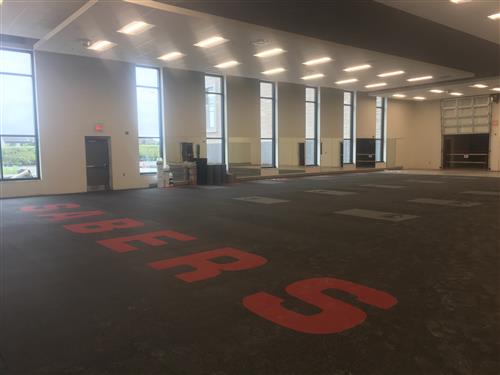
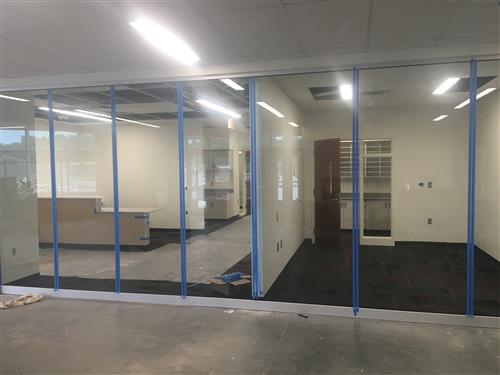
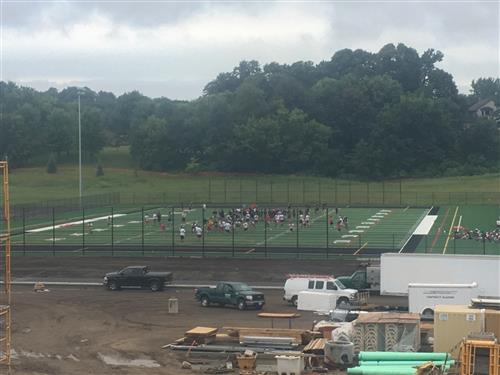
August 7, 2017: Summer Construction Update
New Southwest Classroom Tower
- Continue installing ceiling pad on third level
- Continue installing wall tile on third level
- Continue installing ceiling pad on second level
- Continue installing wall tile on second level
- Continue installation of elevator
- Finish restroom partitions
- Finish north stair finishes
- Continue installation of academy entrance doors and finishes
Restrooms and Corridor East of New Competition Gym
- Finish installing pendent lights in corridor
- Continue installing wall tile in corridor
- Continue installing railings on second level corridor
- Continue setting pad in corridors
New Competition Gym
- Install speakers and gym controls
New Weight Room
- Finish installation of flooring
New Locker Rooms and Training Room
- Continue mechanical, electrical, and sprinkler installation
Multi-Purpose Room/New Commons Area
- Continue installation of learning stair
- Continue mechanical, electrical, and plumbing rough ins for coffee, culinary arts
- Continue to frame upper level commons walls and soffit
Fieldhouse
- Continue mechanical, electrical, plumbing work
- Continue installing windows
New Auditorium and Arts & Communication Wing Near Main Entrance
- Continue installation of roof and middle level floor planks
- Continue installing structural steel
- Continue exterior wall work
- Continue columns for radius curtain wall
- Continue underground plumbing work
South Fields and Parking Lots
- Install goal posts
- Start installation of new irrigation at new south fields
- Continue west parking light pole installation
- Continue west parking lot landscaping
- Installation of curb and gutter for bus loop
- Start paving the bus loop
Southeast Classroom Tower
- Continue structural steel work
- Continue middle level exterior walls
- Continue precast plank floors
East Classroom Tower
- Continue exterior walls
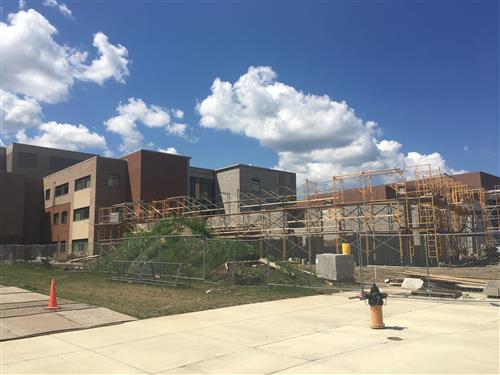
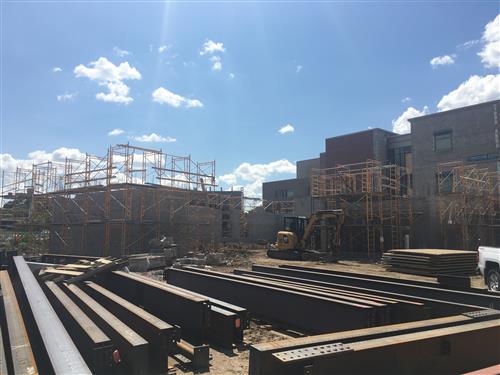
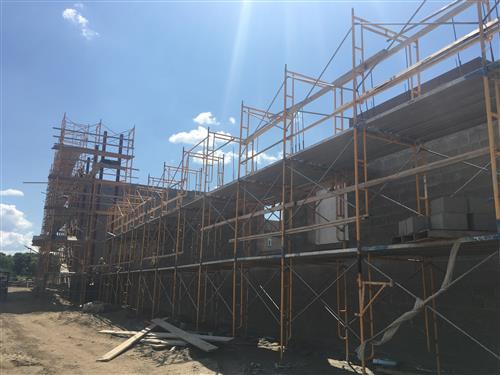
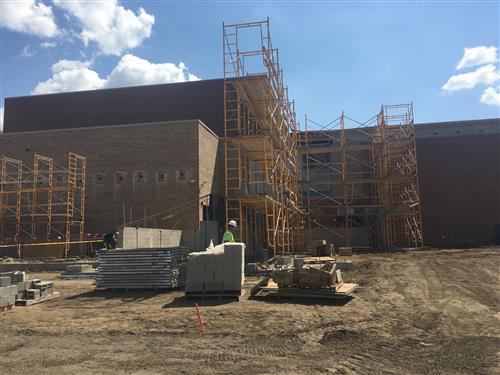
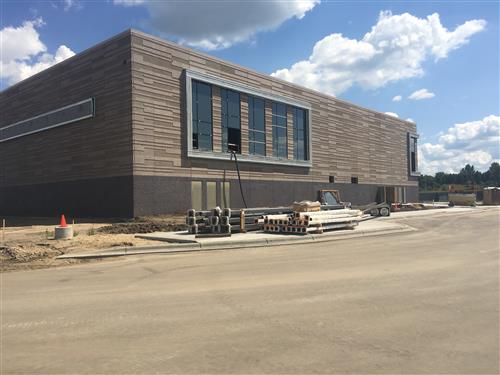
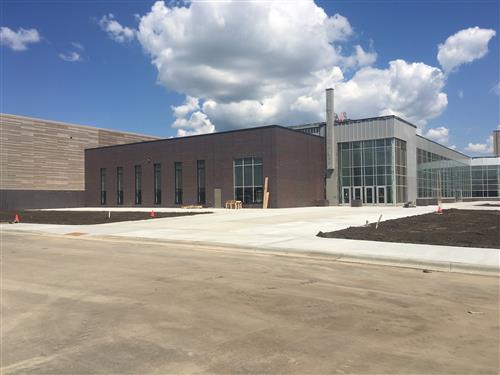

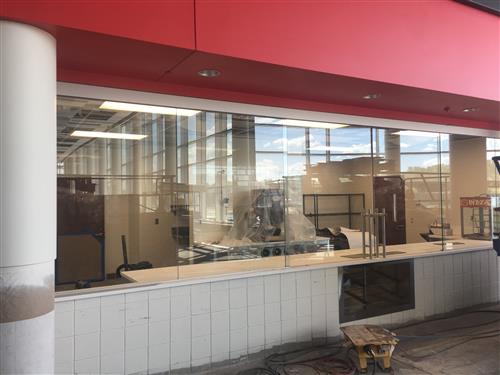
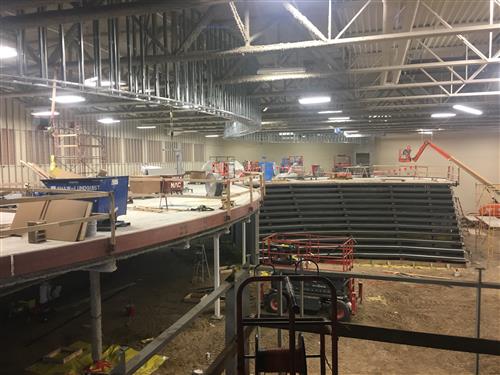
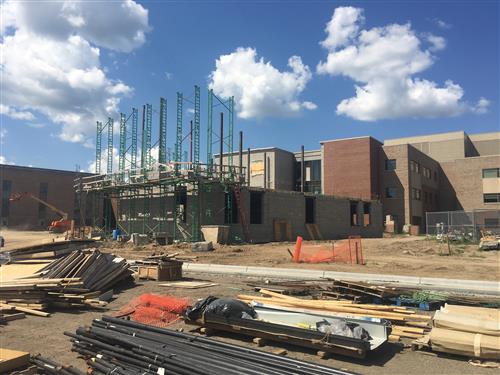
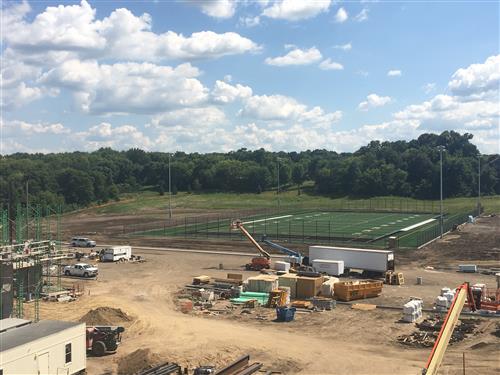
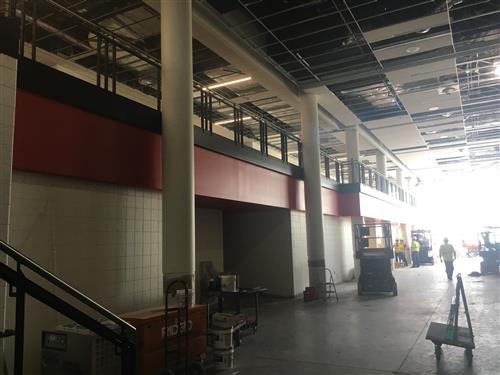
July 31, 2017: Summer Construction Update
New Southwest Classroom Tower
- Continue installing ceiling pad on third level
- Continue installing flooring on third level
- Continue installing ceiling pad on second level
- Continue installing flooring on second level
- Finish wall tile on first level
- Continue finished flooring on first level
- Finish ceiling pads on first level
- Continue installation of elevator
- Start restroom partitions
- Finish painting north stairs
- Start installation of railing in north stairs
- Continue installation of academy entrance doors and finishes
Restrooms and Corridor East of New Competition Gym
- Continue installing pendent lights in corridor
- Continue installing wall tile in corridor
- Finish installation of bathroom fixtures
- Finish installation of toilet partitions in bathrooms
- Continue installing railings on second level corridor
- Continue setting pad in corridors
- Start Saber Nation ceiling pad
New Athletics Offices
- Finish installing of casework
- Finish installing ceiling pad
New Competition Gym
- Install scoreboards
New Weight Room
- Start installation of flooring
New Locker Rooms and Training Room
- Continue mechanical, electrical, and sprinkler installation
Multi-Purpose Room/New Commons Area
- Continue installation of learning stair
- Continue mechanical, electrical, and plumbing rough ins for coffee, culinary arts
- Frame upper level commons walls and soffit
Fieldhouse
- Continue mechanical, electrical, plumbing work
- Continue installing windows
- Pour sidewalks
New Auditorium and Arts & Communication Wing Near Main Entrance
- Start setting air handling units in mechanical room
- Continue installation of roof and middle level floor planks
- Continue installing structural steel
- Continue exterior wall work
- Installation columns for radius curtain wall
- Underground plumbing work
South Fields and Parking Lots
- Finish turf field installation
- Continue west parking light pole installation
- West parking lot landscaping
- Installation of curb and gutter for bus loop
Southeast Classroom Tower
- Continue structural steel work
- Start middle level exterior walls
- Continue precast plank floors
East Classroom Tower
- Continue lower level exterior walls
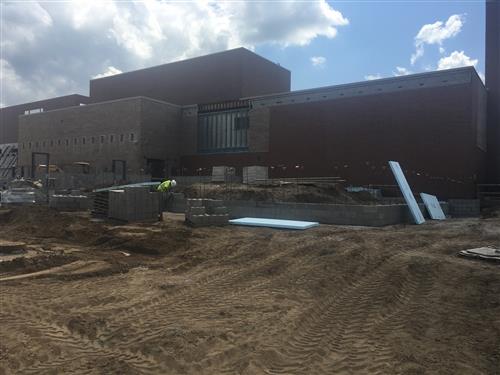

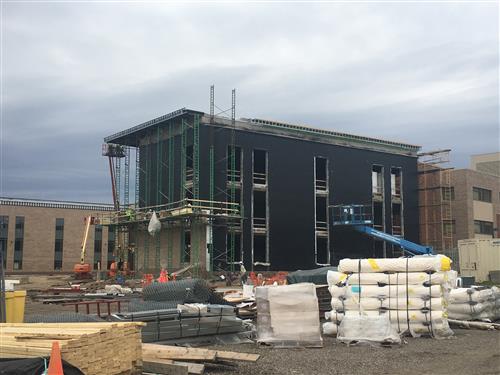 July 24, 2017: Summer Construction Update
July 24, 2017: Summer Construction UpdateNew Southwest Classroom Tower
- Installation of plumbing fixtures to science casework on third level
- Start installing ceiling pad on third level
- Start installing flooring on third level
- Start installing doors and hardware on third level
- Start installing ceiling pad on second level
- Start installing flooring on second level
- Finish installing doors and hardware on first level
- Continue finished flooring on first level
- Continue ceiling pads on first level
- Continue installation of elevator
Restrooms and Corridor East of New Competition Gym
- Install glass syystem in the new concessions
- Finish ceiling in the new concessions space
- Start installing pendent lights in corridor
- Start installing wall tile in corridor
- Continue installation of bathroom fixtures
- Continue installation of toilet partitions in bathrooms
- Continue installing railings on second level corridor
- Continue setting tile in corridors
- Continue Saber Nation ceiling tile
New Athletics Offices Athletics Corridor South of Existing Auxiliary Gym
- Continue to install casework
- Install ceiling pad
New Competition Gym
- Continue installation of bleachers
- Install coiling door
New Weight Room
- Continue installing ceiling pad
- Installation of mirrors
New Locker Rooms
- Continue mechanical, electrical, and sprinkler installation
Existing Gymnasium and Multi-Purpose Room/New Commons Area
- Continue installation of learning stair
- Continue mechanical, electrical, and plumbing rough ins for coffee, culinary arts
- Paint expanded multi-purpose room
Fieldhouse
- Continue mechanical, electrical, plumbing work
- Continue installing windows
- Finish last quarter of interior walls under track
- Continue last sections of running track steel
New Auditorium and Arts & Communication Wing Near Main Entrance
- Continue underground footings and foundations on the north wing
- Continue installation of roof and middle level floor planks
- Continue installing structural steel
- Continue exterior wall work
- Installation of footings and columns for radius curtain wall
South Fields and Parking Lots
- Continue turf field installation
- Install west parking light poles
- Lay rock for parking lot curb and gutter
- Installation of curb and gutter for parking lot
Southeast Classroom Tower
- Continue structural steel work
- Continue exterior walls
- Start precast plank floors
East Classroom Tower
- Form footings and foundations
- Continue below grade concrete walls
- Continue exterior walls
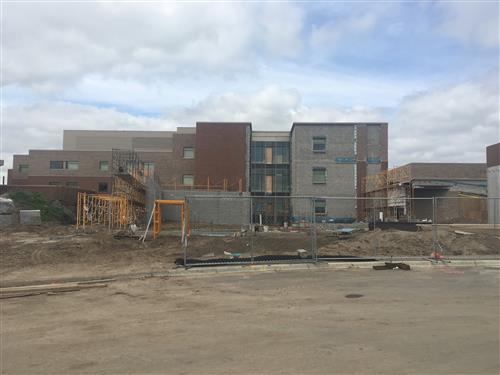
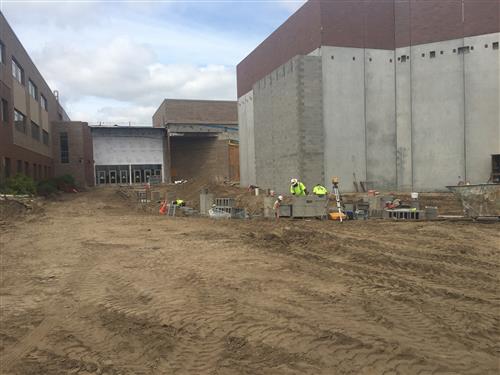
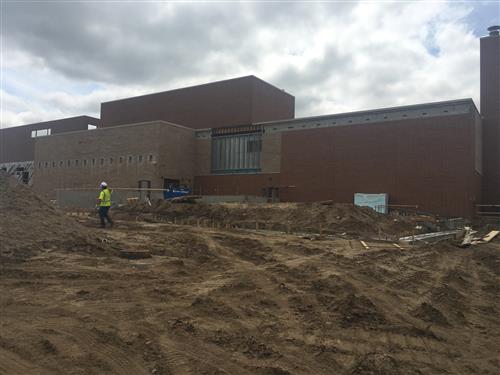
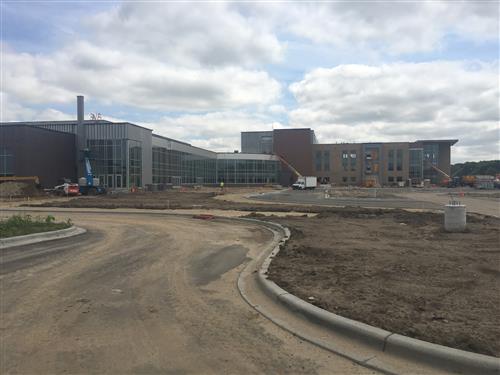
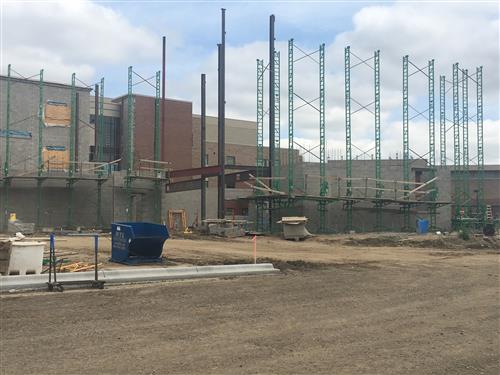
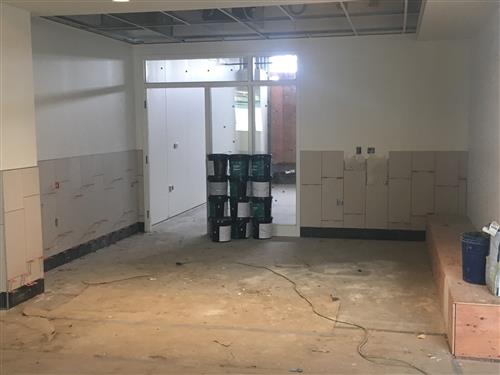
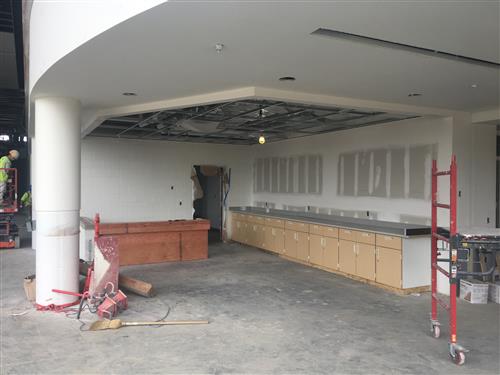
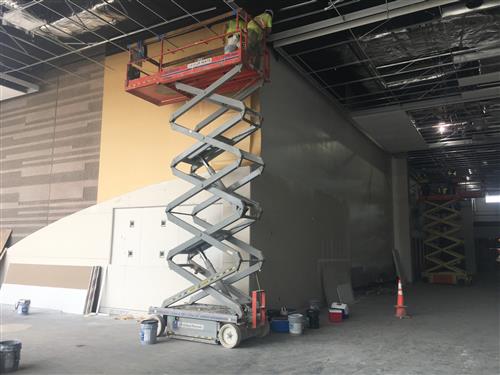
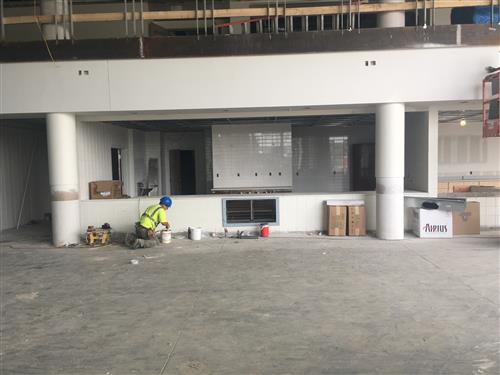
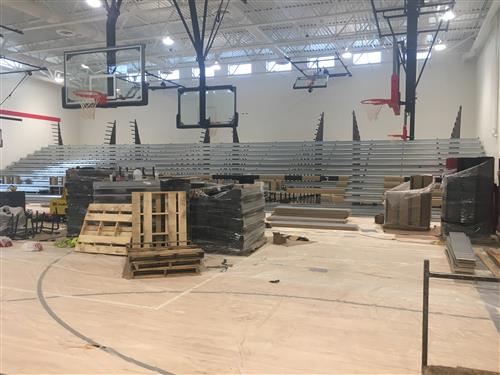
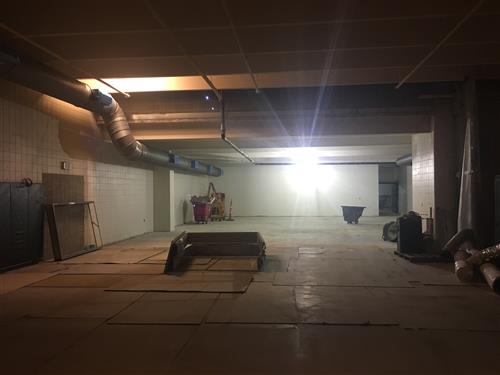 July 17, 2017: Summer Construction Update
July 17, 2017: Summer Construction UpdateNew Southeast Classroom Tower
- Finish installing ceiling grid on third level
- Continue installing casework in classroom on third level
- Continue installing ceiling grid on second level
- Finish installation of casework in classroom on second level
- Finish installation of doors and hardware on second floor
- Finish installing doors and hardware on first level
- Continue finished flooring on first level
- Continue ceiling pads on first level
- Continue installation of elevator
Restrooms and Corridor East of New Competition Gym
- Continue installing ceiling grid in the new concessions
- Finish floor and wall tile in the new concessions space
- Start installation of food service equipment in concessions
- Installation of bathroom fixtures
- Continue installation of toilet partitions in bathrooms
- Continue installing railings on second level corridor
- Continue setting tile in corridors
- Start Saber Nation ceiling tile
New Athletics Offices and Athletics Corridor South of Existing Auxiliary Gym
- Finish ceiling grid installation
- Installing glass
- Installation of plumbing fixtures
- Continue tiling columns
New Competition Gym
- Start installation of bleachers
New Weight Room
- Finish installing ceiling grid
New Locker Rooms
Existing Gymnasium and Multi-Purpose Room/New Commons Area
- Continue installation of learning stair
- Mechanical, electrical, and plumbing rough-ins
Fieldhouse
- Continue mechanical, electrical, plumbing work
- Continue installing windows
- Continue last quarter of interior walls under track
- Continue last sections of running track steel
New Auditorium and Arts & Communication Wing Near Main Entrance
- Continue underground footings and foundations on the north wing
- Continue installation of roof and middle level floor planks
- Continue installing structural steel
- Continue exterior wall work
- Pave south west parking
- Install west parking light poles
- Lay rock for parking lot curb and gutter
- Installation of curb and gutter for parking lot
Southeast Classroom Tower
- Continue structural steel work
- Continue exterior walls
East Classroom Tower
- Form footings and foundations
- Continue below grade concrete walls
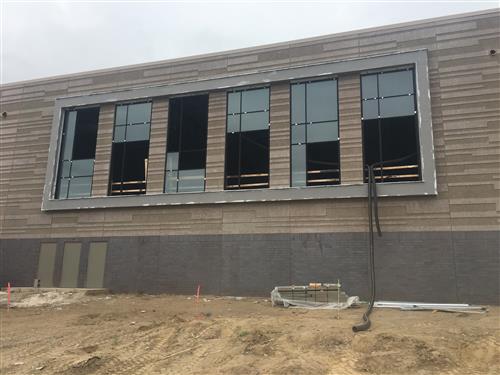
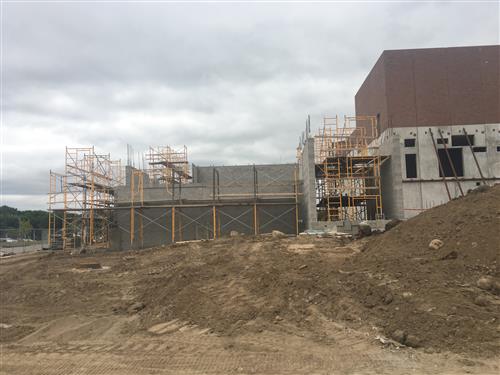
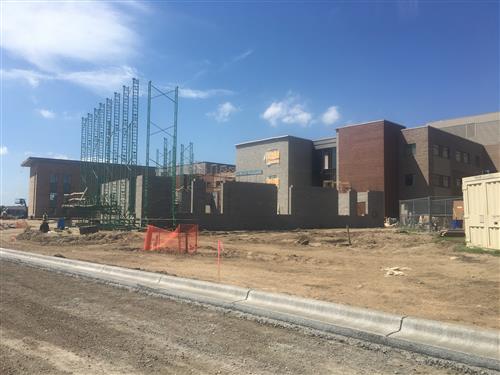
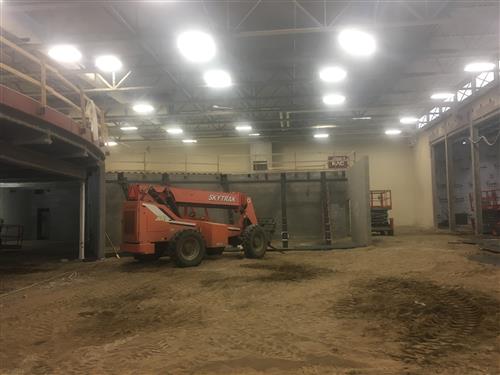
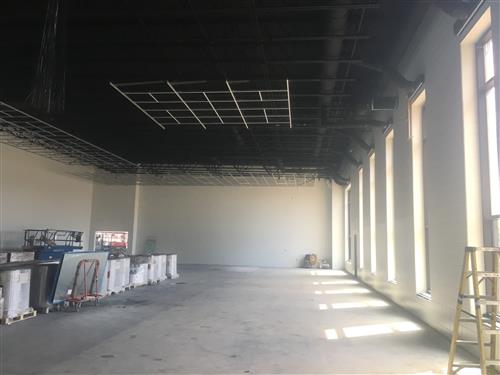
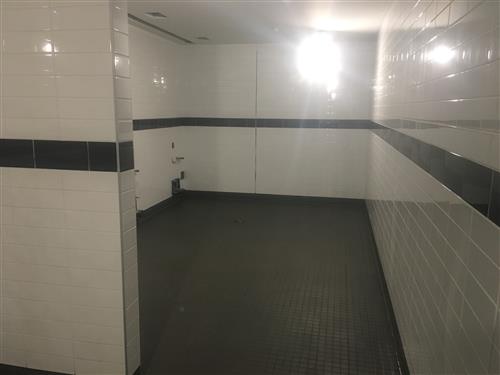
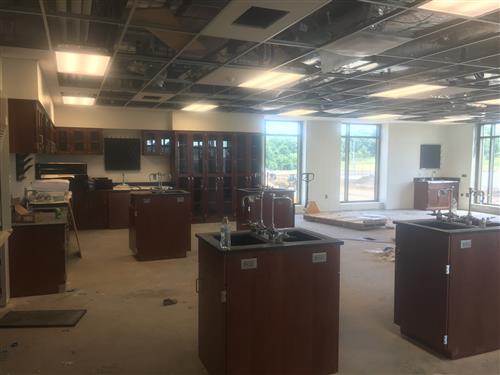
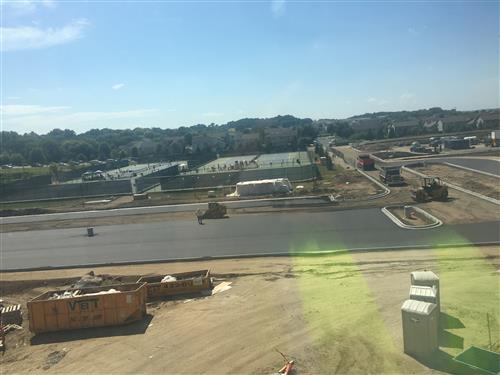 July 10, 2017: Summer Construction UpdateNew Southeast Classroom Tower
July 10, 2017: Summer Construction UpdateNew Southeast Classroom Tower- Continue painting on third level
- Start installing casework in classroom on third level
- Finish painting walls on second level
- Continue installing ceiling grid on second level
- Finish installation of casework in classroom on second level
- Start installation of doors and hardware on second floor
- Finish installing doors and hardware on first level
- Start finished flooring on first level
- Start ceiling pads on first level
- Continue installation of elevator
Restrooms and Corridor East of New Competition Gym- Start installing ceiling grid in the new concessions
- Start floor and wall tile in the new concessions space
- Finish tiling bathrooms
- Installation of bathroom fixtures
- Start installation of toilet partitions in bathrooms
- Start installing railings on second level corridor
- Start setting tile in corridors
New Athletics Offices and Athletics Corridor South of Existing Auxiliary Gym
- Continue ceiling grid installation
- Finish door and hardware installation
- Start tiling columns
New Competition Gym
- Floors in gym curing
New Weight Room
- Finish painting
- Start installing ceiling grid
New Locker Rooms
Existing Gymnasium and Multi-Purpose Room/New Commons Area
- Finish fire proofing of structural steel
- Start installation of learning stair
- Mechanical, electrical, and plumbing rough ins
Fieldhouse
- Continue mechanical, electrical, plumbing work
- Finish parapet and roofing
- Continue installing windows
- Continue last quarter of interior walls under track
- Continue last sections of running track steel
- Pour last section of concrete floor
New Auditorium and Arts & Communication Wing Near Main Entrance
- Continue underground footings and foundations on the north wing
- Start installation of roof and middle level floor planks
- Continue installing structural steel
- Continue exterior wall work
- Finish field rock for artificial turf
- Finish irrigation lines
- Lay rock for parking lot curb and gutter
- Installation of curb and gutter for parking lot
Southeast Classroom Tower
- Start structural steel work
- Continue exterior walls
East Classroom Tower
- Form footings and foundations
- Continue below grade concrete walls
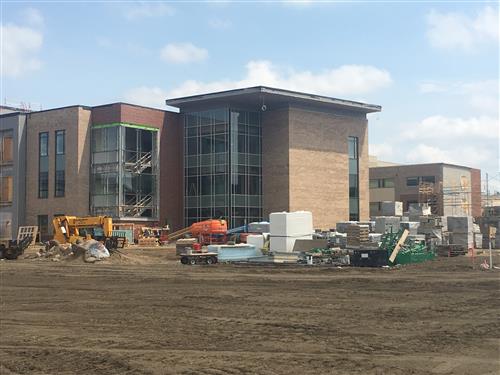
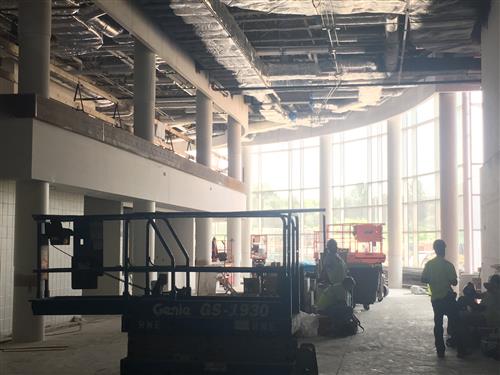
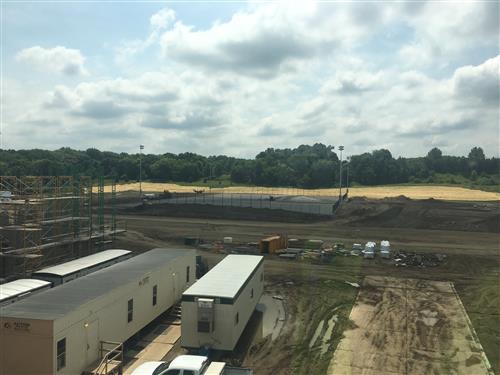
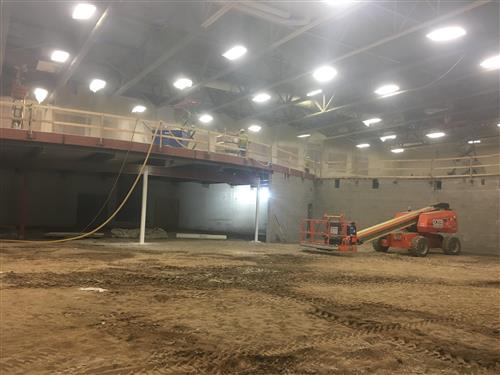
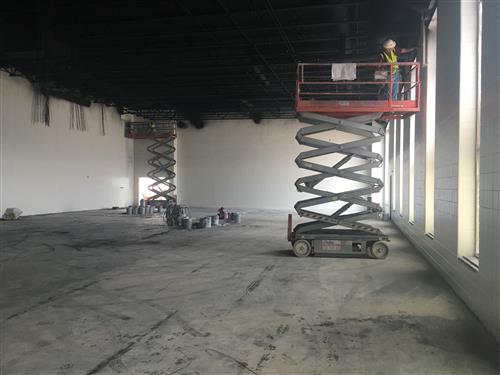
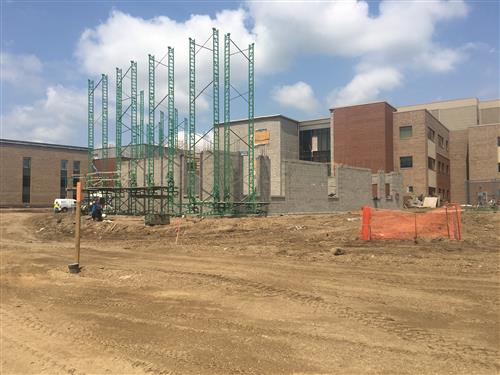
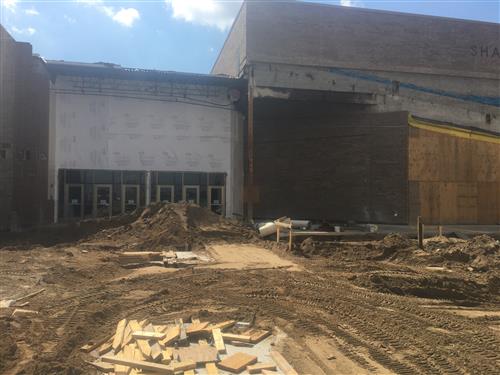 June 26, 2017: Summer Construction Update
June 26, 2017: Summer Construction UpdateRestrooms and Corridor East of New Competition Gym
- Continue Tape and mud corridor walls
- Continue painting ceilings in corridor east of competition gym
- Continue mud and tape walls in corridors on first and second level
- Continue ceiling grid in corridors
New Athletics Offices and Athletics Corridor South of Existing Auxiliary Gym
- Start ceiling grid installation
- Continue mechanical, electrical, and sprinkler installation on all levels
- Continue sheetrock and ceilings for the restrooms
- Continue painting new athletics offices
Existing Gymnasium and Multi-Purpose Room/New Commons Area
- Preparation and pour concrete deck for upper level commons
- Continue underground plumbing for Culinary Arts and Coffee
- Continue underground storm piping
- Start underground electrical work
- Remove existing terrazzo
New Southeast Classroom Tower
- Finish framing interior walls on third level
- Start painting on third level
- Continue curtain wall installation at stairwells
- Continue painting walls on second level
- Start installation of ceiling grid on second level
- Continue installing ceiling grid on lower level
- Continue tiling lower level bathrooms
- Start installation of elevator
New Locker Rooms
- Continue interior concrete walls
- Continue mechanical, electrical, and sprinkler installation
- Exterior brick work
New Competition Gym
- Floors in gym curing
Fieldhouse
- Continue mechanical, electrical, plumbing work
- Finish parapet and roofing
- Continue installing windows
- Continue setting exterior doors
- Continue last quarter of interior walls under track
- Continue last sections of running track steel
New Auditorium and Arts & Communication Wing Near Main Entrance
- Continue underground footings and foundations on the north wing
- Continue demolition of front entrance
- Continue installing structural steel
- Continue exterior wall work
- Lay rock foundation for turf field
- Install light poles and bases
- Continue irrigation lines
Southeast Classroom Tower
- Start underground plumbing
- Continue below grade lower level concrete walls
- Continue exterior walls
East Classroom Tower
- Continue excavation for footings
- Form footings and foundations
- Below grade concrete walls
- Start backfilling excavated dirt
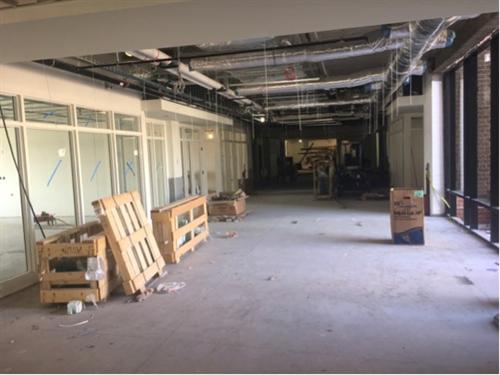
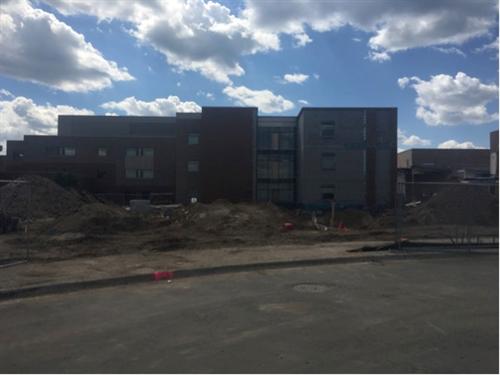
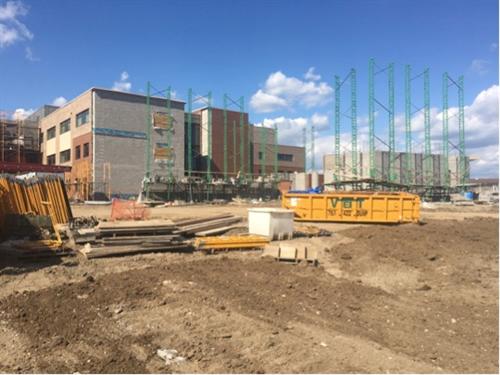
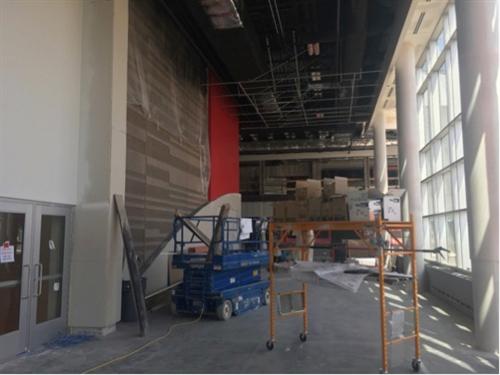
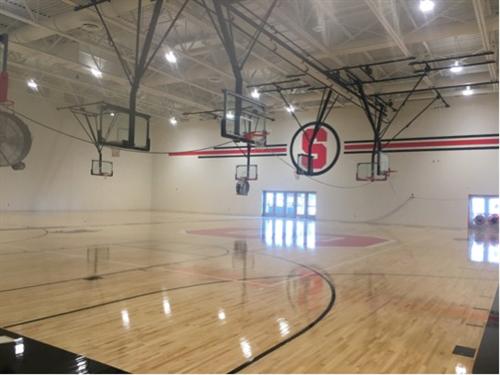
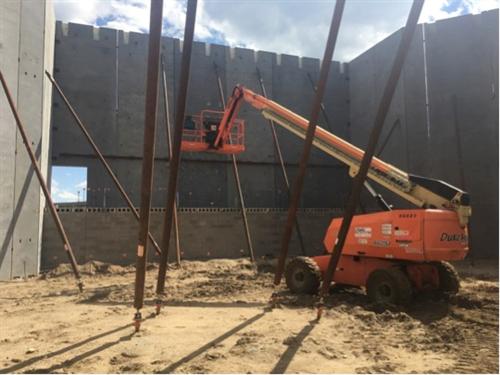 June 19, 2017: Summer Construction UpdateRestrooms and Corridor East of New Competition Gym
June 19, 2017: Summer Construction UpdateRestrooms and Corridor East of New Competition Gym- Tape and mud corridor walls
- Finish mechanical, electrical and plumbing
- Continue painting ceilings in corridor east of competition gym
- Mud and tape walls in corridors on first and second level
- Start ceiling grid in corridors
New Athletics Offices and Athletics Corridor South of Existing Auxiliary Gym
- Finish interior wall framing for concessions
- Continue mechanical, electrical, and sprinkler installation on all levels
- Continue sheetrock and ceilings for the restrooms
- Start painting new athletics offices
Existing Gymnasium and Multi-Purpose Room/New Commons Area
- Preparation and pour concrete deck for upper level commons
- Continue underground plumbing for Culinary Arts and Coffee
- Continue underground storm piping
- Start underground electrical work
- Remove existing terrazzo
New South Classroom Tower
- Finish framing interior walls on third level
- Finish mechanical, electrical, and sprinkler installation on third level
- Start sheet rocking walls on third floor
- Continue curtain wall installation at stairwells
- Continue painting walls on second level
- Continue painting lower level walls
- Continue tiling lower level bathrooms
- Start installation of elevator
New Locker Rooms
- Continue interior concrete walls
- Continue mechanical, electrical, and sprinkler installation
- Exterior brick work
New Competition Gym and New Weight Room
- Continue west windows in new weight room
- Continue installing gymnasium doors
- Finish coat to floors in gym
- Paint gym floor logos
Fieldhouse
- Continue mechanical, electrical, plumbing work
- Finish parapet and roofing
- Start installing windows
- Start setting exterior doors
- Start last quarter of interior walls under track
New Auditorium and Arts & Communication Wing Near Main Entrance
- Continue underground footings and foundations on the north wing
- Continue demolition of front entrance
- Continue installing structural steel
- Continue exterior wall work
- Continue concrete curbs underneath fence posts
- Continue drain tiles
- Continue irrigation lines
Southeast Classroom Tower
- Continue interior demolition
- Continue to form footings and foundations
- Continue below grade lower level concrete walls
- Continue exterior walls
East Classroom Tower
- Continue excavation for footings
- Form footings and foundations
- Continue interior and exterior demolition
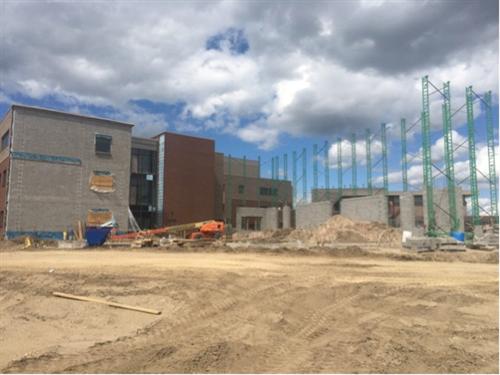



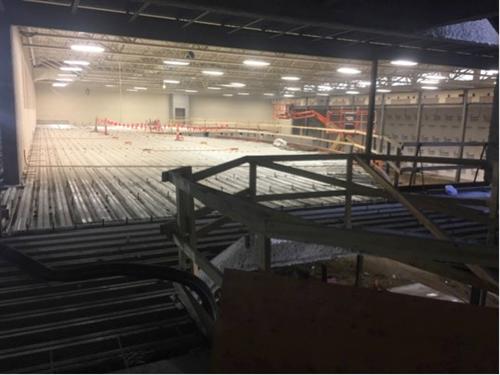

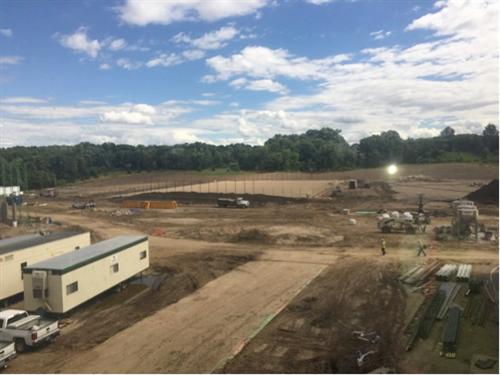
June 12, 2017: Summer Construction Update
Restrooms and Corridor East of New Competition Gym- Tape and mud corridor walls
- Continue electrical and plumbing rough in within interior wall
- Start painting ceilings in corridor east of competition gym
- Continue to frame interior walls in corridors
New Athletics Offices and Athletics Corridor South of Existing Auxiliary Gym
- Finish interior wall framing for concessions
- Continue mechanical, electrical, and sprinkler installation on all levels
- Continue sheetrock and ceilings for the restrooms
- Start painting new athletics offices
Existing Gymnasium and Multi-Purpose Room/New Commons Area
- Underground plumbing for Culinary Arts and Coffee
- Underground storm piping
- Remove existing terrazzo
New South Classroom Tower
- Continue framing interior walls on third level
- Continue mechanical, electrical, and sprinkler installation on third level
- Finish sheet rocking walls on second floor
- Continue curtain wall installation at stairwells
- Start painting walls on second level
- Continue painting lower level walls
- Continue tiling lower level bathrooms
New Locker Rooms
New Competition Gym and New Weight Room
- Install west windows in new weight room
- Continue installing gymnasium doors
- Apply stain finish to floors in gym
Fieldhouse
- Install last precast wall panels
- Continue mechanical, electrical, plumbing work
- Finish concrete floors under upper track
New Auditorium and Arts & Communication Wing Near Main Entrance
- Continue underground footings and foundations on the north wing
- Continue demolition of front entrance
- Start installing structural steel
- Continue exterior wall work
- Continue concrete curbs underneath fence posts
- Continue drain tiles
- Continue irrigation lines
Southeast Classroom Tower
- Continue interior demolition
- Form footings and foundations
- Backfill where excavated
- Start lower level concrete walls
East Classroom Tower
- Finish soil corrections
- Continue excavation for footings
- Form footings and foundations
- Continue interior and exterior demolition
Existing Auxiliary Gym
- Finish fire sprinkler upgrades
- Finish structural wall work
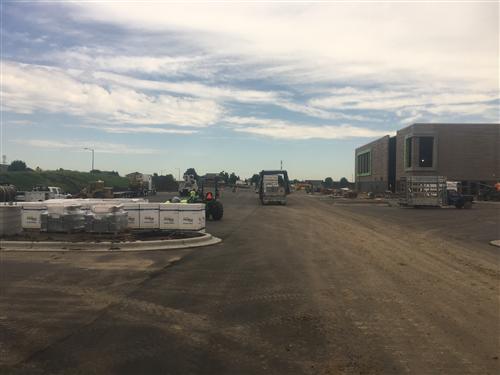
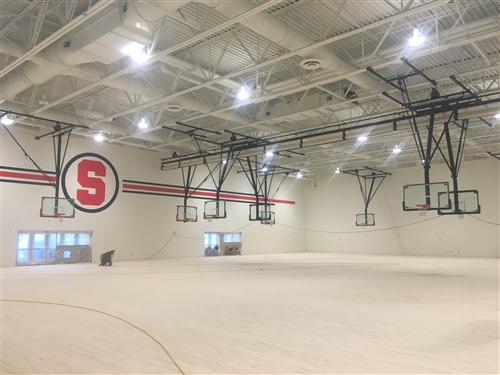
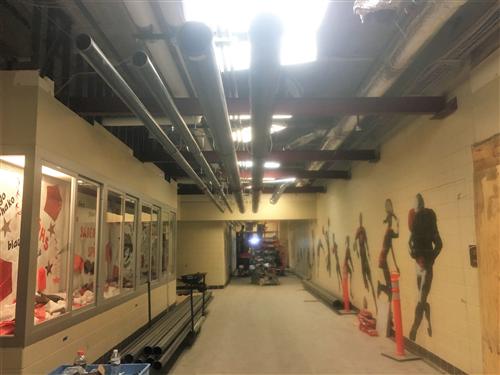
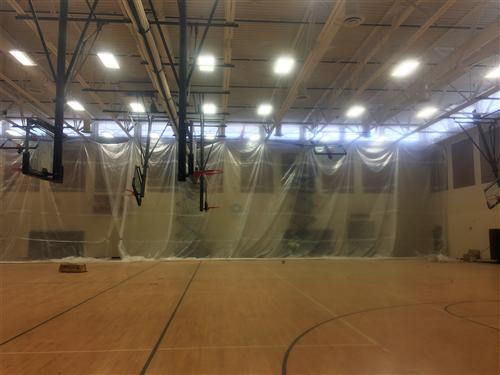
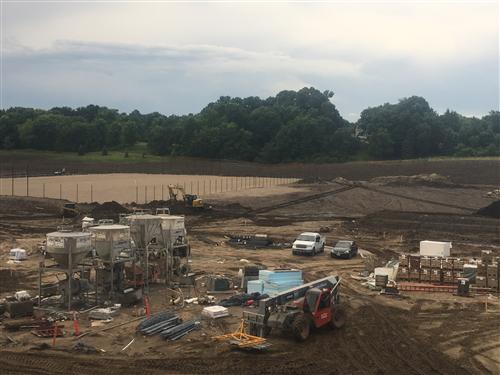 June 5, 2017: Summer Construction UpdateRestrooms and Corridor East of New Competition Gym
June 5, 2017: Summer Construction UpdateRestrooms and Corridor East of New Competition Gym- Tape and mud corridor walls
- Continue electrical and plumbing rough in within interior wall
New Athletics Offices and Athletics Corridor South of Existing Auxiliary Gym
- Continue interior wall framing
- Continue mechanical, electrical, and sprinkler installation on all levels
- Continue sheetrock and ceilings for the restrooms
Existing Gymnasium and Multi-Purpose Room/New Commons Area
- Finish structural steel decking
- Prep work to pour concrete floor for upper level commons
- Remove existing terrazzo
New South Classroom Tower
- Continue framing interior walls on third level
- Continue mechanical, electrical, and sprinkler installation on third level
- Continue sheet rocking walls on second floor
- Continue curtain wall installation at stairwells
- Finish mechanical, electrical, and sprinkler installation on second level
- Painting lower level walls
- Start tiling lower level bathrooms
New Locker Rooms
New Competition Gym and New Weight Room
- Continue to frame interior walls in corridors
- Start installing gymnasium doors
- Finish gym floor install then sand floors
- Finish exterior curtain wall and glazing
Fieldhouse
- Continue mechanical, electrical, plumbing work
- Continue installing railings
- Finish concrete floors under upper track
- Start concrete pour for field house floor
- Continue mechanical, electrical, and sprinkler installation
- Continue installing structural beams that support the upper level track
New Auditorium and Arts & Communication Wing Near Main Entrance
- Continue underground footings and foundations on the north wing
- Finish erecting precast wall panels for new auditorium
- Finish interior barrier walls at new auditorium
- Demo exterior brick for new structural joists for the north wing
- Finish turf field fence posts
- Install concrete curbs underneath fence posts
- Install drain tiles
- Install irrigation lines
Southeast Classroom Tower
- Continue underground footings and foundations
- Interior demolition and putting up temporary barriers
East Classroom Tower
- Interior demolition
- Finish temporary wall barriers
- Continue underground utility work Friday
- Excavation for footings and foundations
Existing Auxiliary Gym
- Fire sprinkler upgrades
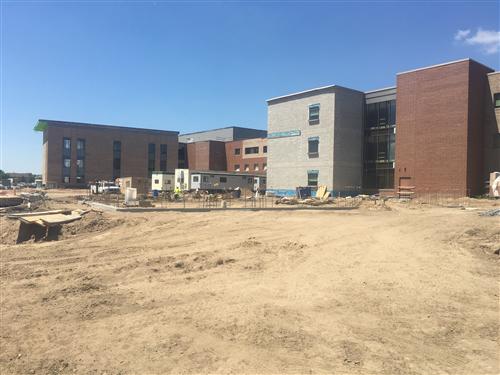
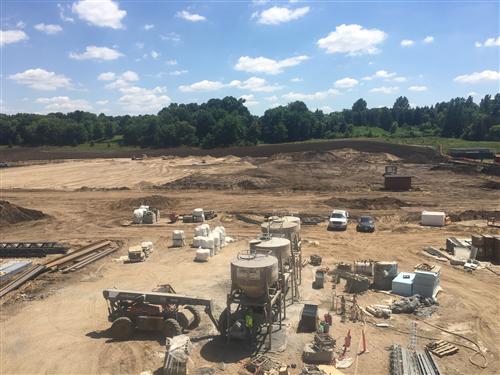
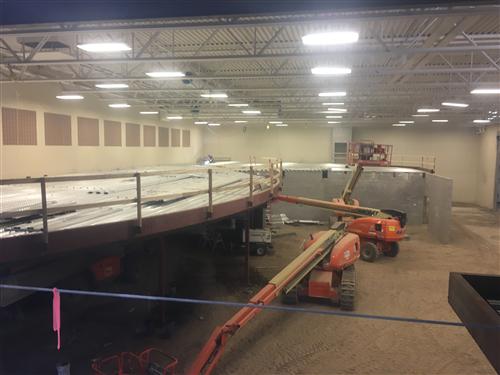
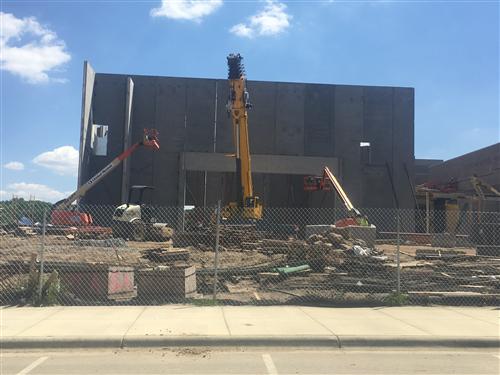 May 30, 2017: Work Ramps Up for the SummerWork will continue on the restrooms and the corridor east of the new competition gym. Crews will work on interior wall framing and electrical and plumbing and concrete will be poured on the third level. On the new south classroom tower, crews will continue interior wall framing as well as installing the exterior brick. Work will also continue on the new locker rooms, the new competition gym, the new weight room and fieldhouse. In the front of the building, underground footings and foundations as well as work on the precast wall panels will continue. Outside the building, the storm water sewer structure will be finished at the new south fields.
May 30, 2017: Work Ramps Up for the SummerWork will continue on the restrooms and the corridor east of the new competition gym. Crews will work on interior wall framing and electrical and plumbing and concrete will be poured on the third level. On the new south classroom tower, crews will continue interior wall framing as well as installing the exterior brick. Work will also continue on the new locker rooms, the new competition gym, the new weight room and fieldhouse. In the front of the building, underground footings and foundations as well as work on the precast wall panels will continue. Outside the building, the storm water sewer structure will be finished at the new south fields.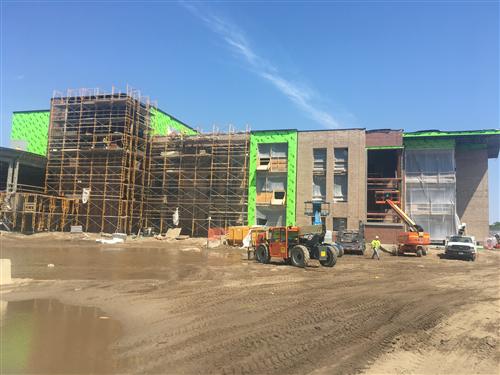
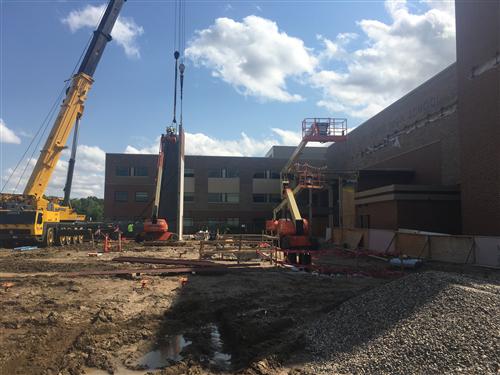
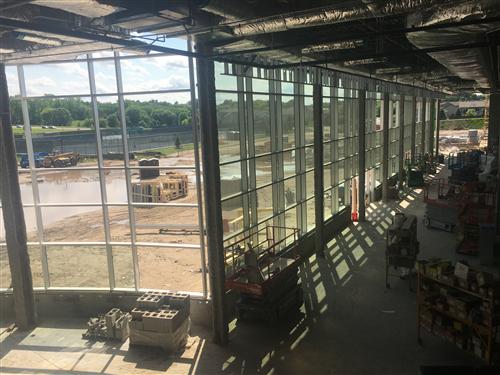 May 24, 2017: Summer ConstructionAs you are getting ready to enjoy your much deserved summer break, please remember construction efforts will continue in almost every area of the exterior portions of our high school building as well as some interior spaces. The photo details information for this summer’s parking, temporary entrance and access routes through the building.
May 24, 2017: Summer ConstructionAs you are getting ready to enjoy your much deserved summer break, please remember construction efforts will continue in almost every area of the exterior portions of our high school building as well as some interior spaces. The photo details information for this summer’s parking, temporary entrance and access routes through the building.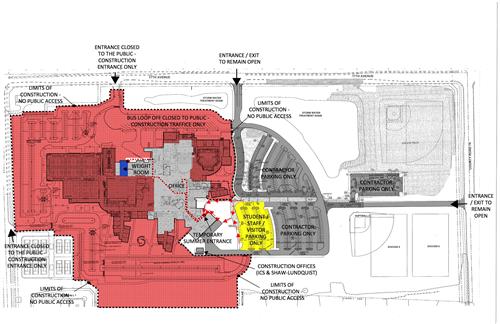 May 15, 2017: Important Installation Features Creates ExcitementThe new competition gym and new weight room continue to get work done on the exterior curtain wall & glazing and the mechanical, electrical, and sprinkler installation. Work also continues to frame the interior walls in the corridors. Prep work has also begun for the gym floor installation. Along with that, installation of the gym equipment has started. Finishing touches have been done in painting of the gymnasium.
May 15, 2017: Important Installation Features Creates ExcitementThe new competition gym and new weight room continue to get work done on the exterior curtain wall & glazing and the mechanical, electrical, and sprinkler installation. Work also continues to frame the interior walls in the corridors. Prep work has also begun for the gym floor installation. Along with that, installation of the gym equipment has started. Finishing touches have been done in painting of the gymnasium.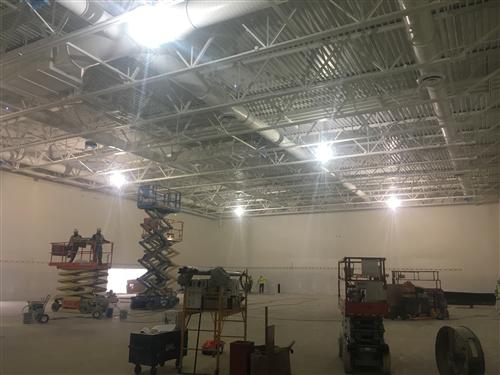
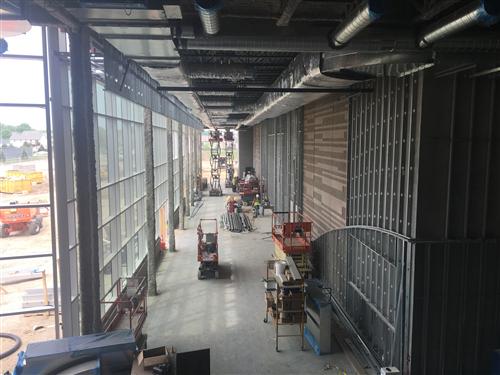
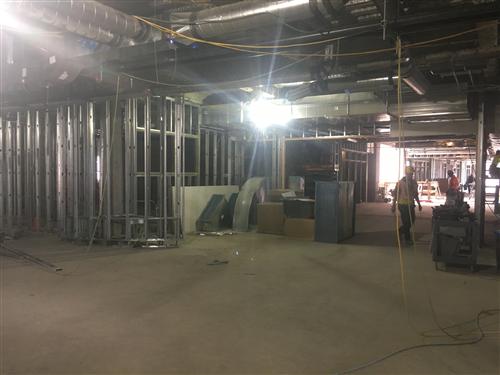
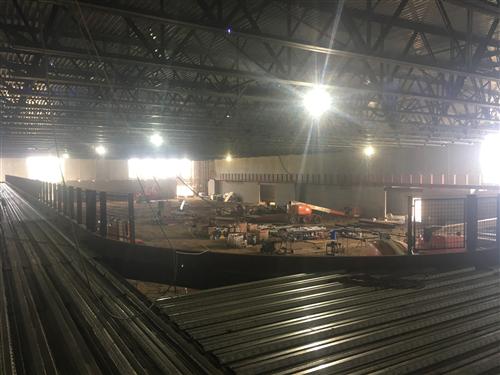 May 8, 2017: Continuation of Projects throughout High SchoolWork on the interior wall framing and electrical & plumbing rough in within the interior wall are being done for the new athletic offices and corridor. Excavation has begun in the existing gymnasium for additional foundation walls. Work on the concrete walls for the upper level commons and culinary arts lab continues as well.New South Tower is moving forward. Work continues on the rood drains and roof curbs, framing interior walls on all levels, installation of the mechanical, electrical, and sprinkler on all levels, and installation of the interior brick.
May 8, 2017: Continuation of Projects throughout High SchoolWork on the interior wall framing and electrical & plumbing rough in within the interior wall are being done for the new athletic offices and corridor. Excavation has begun in the existing gymnasium for additional foundation walls. Work on the concrete walls for the upper level commons and culinary arts lab continues as well.New South Tower is moving forward. Work continues on the rood drains and roof curbs, framing interior walls on all levels, installation of the mechanical, electrical, and sprinkler on all levels, and installation of the interior brick.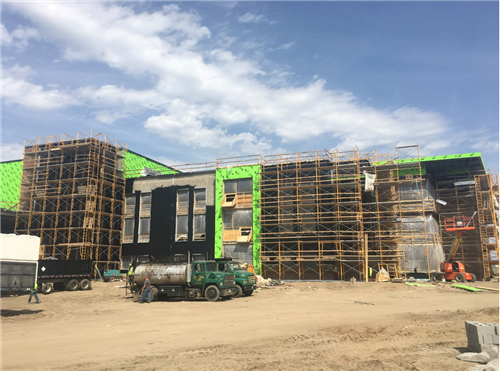
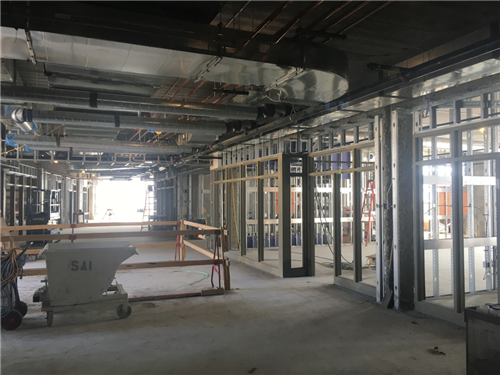
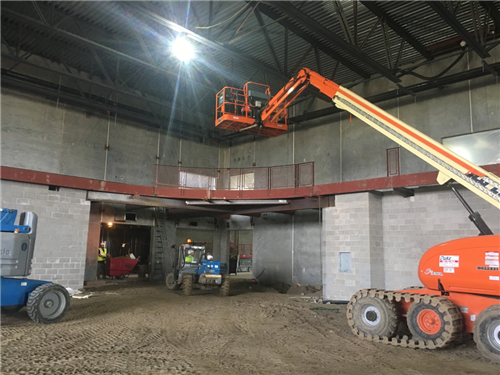
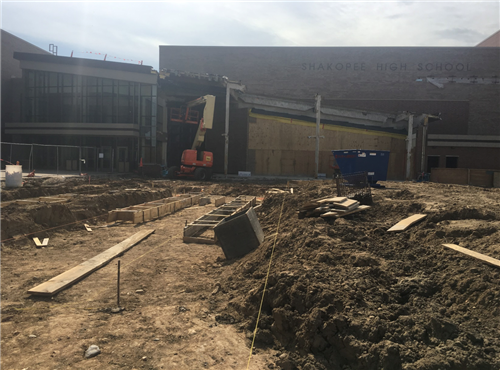 May 1, 2017: Demolition Continues to Make Way for the New Auditorium and Arts & Communication WingDemolition has begin on the exterior of the high school over the last week. Work continues on interior demolition, in order to continue the underground footing and foundation work. Backfilling of the dirt from the excavation will also continue, while waterproofing and drain tile at the rigging pits continued to be installed.
May 1, 2017: Demolition Continues to Make Way for the New Auditorium and Arts & Communication WingDemolition has begin on the exterior of the high school over the last week. Work continues on interior demolition, in order to continue the underground footing and foundation work. Backfilling of the dirt from the excavation will also continue, while waterproofing and drain tile at the rigging pits continued to be installed.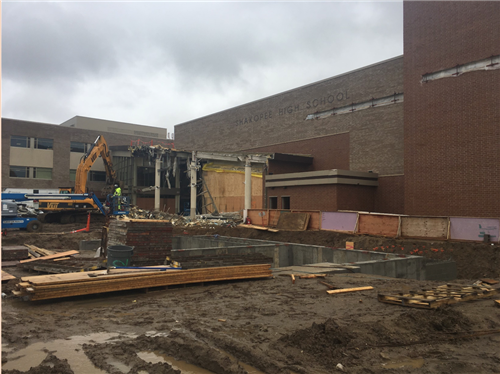
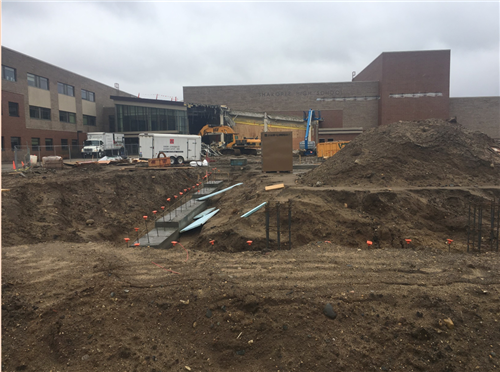
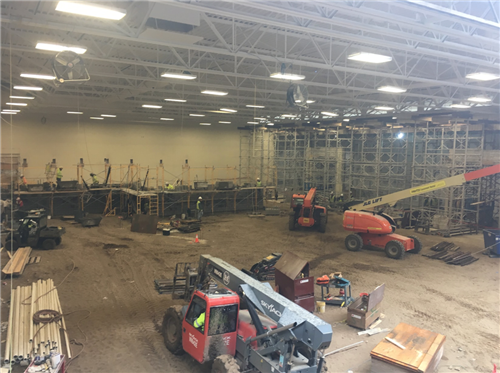 April 24, 2017: Major Progress on the New South Classroom Tower and New Commons AreaThe roof decking of the south tower is almost completed, as well as the stair installation. Work continues on framing the interior walls on all levels and installing exterior brick. Mechanical, electrical, and sprinkler installations on all levels are also being installed. The new commons area is getting concrete poured for the new footings and pads, and dirt is being backfilled from the excavation.
April 24, 2017: Major Progress on the New South Classroom Tower and New Commons AreaThe roof decking of the south tower is almost completed, as well as the stair installation. Work continues on framing the interior walls on all levels and installing exterior brick. Mechanical, electrical, and sprinkler installations on all levels are also being installed. The new commons area is getting concrete poured for the new footings and pads, and dirt is being backfilled from the excavation.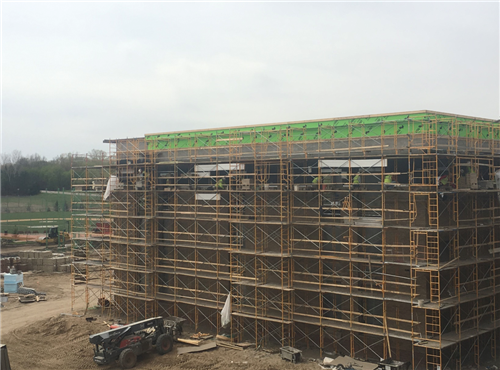
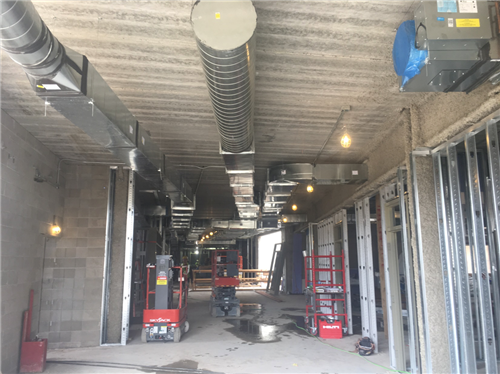
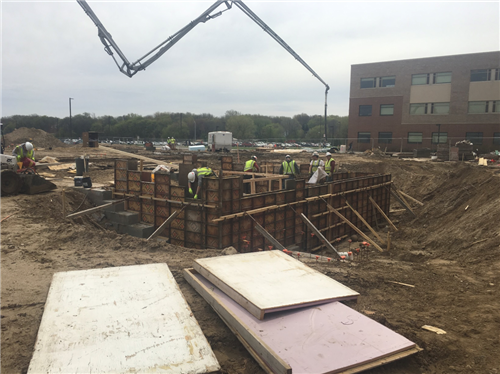 April 17, 2017: New Competition Gym Structures Going UpWork is being done in the new competition gym to finish up roofing, parapets, and roof blocking. Exterior and interior wall framing is being worked on, as well as rough-in electrical and plumbing with interior walls. The existing gym and multi-purpose room is being excavated for new footings and concrete pads. Installation will begin on forms and rebars for new footings and pads. Portions of the existing gym walls will be removed for structural beam embeds.
April 17, 2017: New Competition Gym Structures Going UpWork is being done in the new competition gym to finish up roofing, parapets, and roof blocking. Exterior and interior wall framing is being worked on, as well as rough-in electrical and plumbing with interior walls. The existing gym and multi-purpose room is being excavated for new footings and concrete pads. Installation will begin on forms and rebars for new footings and pads. Portions of the existing gym walls will be removed for structural beam embeds.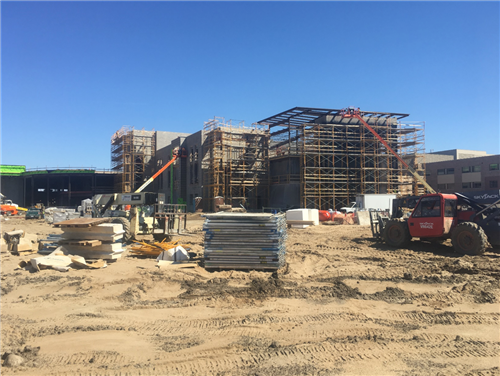
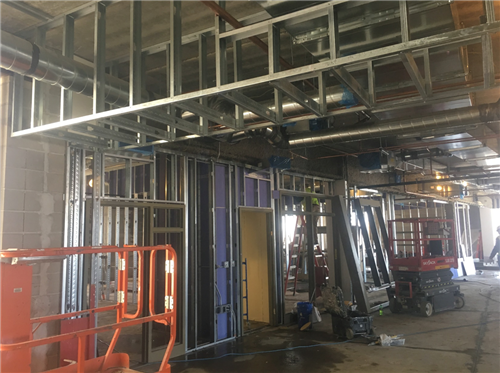

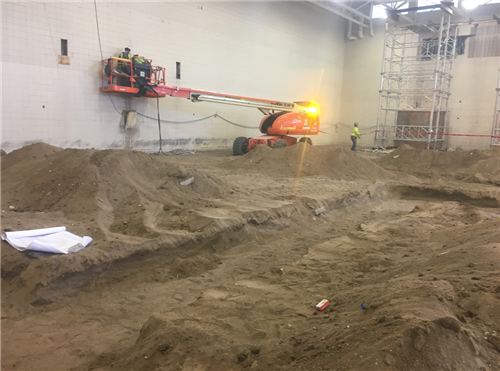 April 3, 2017: South Tower and Fieldhouse Starting to Take ShapeInstallation of the masonry walls on the upper level continues in the south tower. Fireproofing has begun in that section of the building, as well as framing of the interior walls on the lower level. Stairs will be installed this week along with mechanical, electrical, and sprinkler systems.The fieldhouse now has structural beams that support the upper level track. Underground plumbing work has begun and mechanical work in the vertical shafts continues as well.
April 3, 2017: South Tower and Fieldhouse Starting to Take ShapeInstallation of the masonry walls on the upper level continues in the south tower. Fireproofing has begun in that section of the building, as well as framing of the interior walls on the lower level. Stairs will be installed this week along with mechanical, electrical, and sprinkler systems.The fieldhouse now has structural beams that support the upper level track. Underground plumbing work has begun and mechanical work in the vertical shafts continues as well.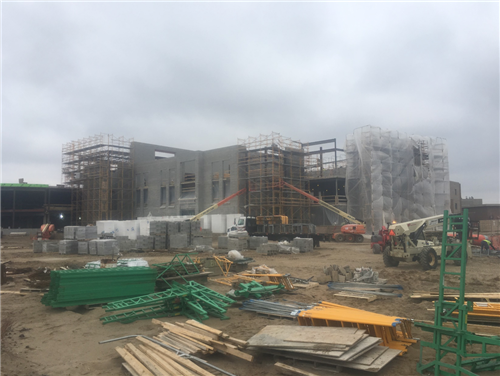
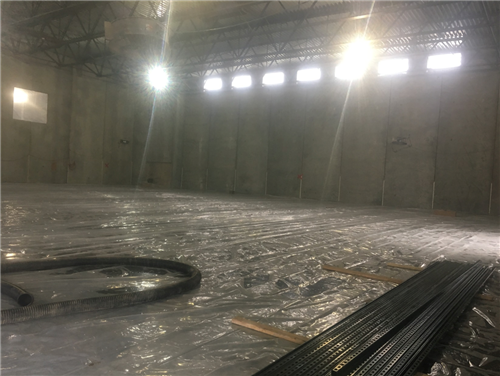
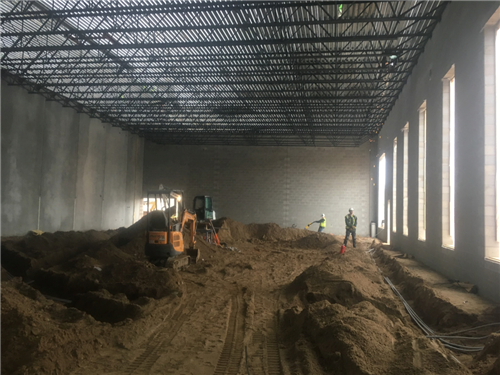
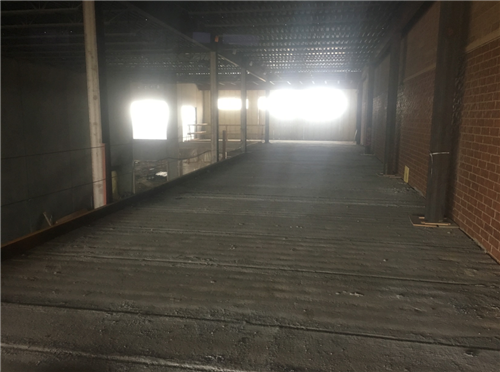 March 27, 2017: New Competition Gym, Weight Room, and Locker Rooms Work ContinuesExciting work is being accomplished at the competition gym and weight room. The weight room is getting roof decking and detailing work done, while the competition gym is getting the finishing touches on the electrical underground work. Preparation has begun on the ground, with installation of the vapor barrier, and pour slab on the grade concrete floor.The existing gym has going through a few changes of its own. The north bleachers have been removed, along with the removal and salvage of the trophy display cases. All electrical/mechanical components, along with the wood flooring have also been removed.
March 27, 2017: New Competition Gym, Weight Room, and Locker Rooms Work ContinuesExciting work is being accomplished at the competition gym and weight room. The weight room is getting roof decking and detailing work done, while the competition gym is getting the finishing touches on the electrical underground work. Preparation has begun on the ground, with installation of the vapor barrier, and pour slab on the grade concrete floor.The existing gym has going through a few changes of its own. The north bleachers have been removed, along with the removal and salvage of the trophy display cases. All electrical/mechanical components, along with the wood flooring have also been removed.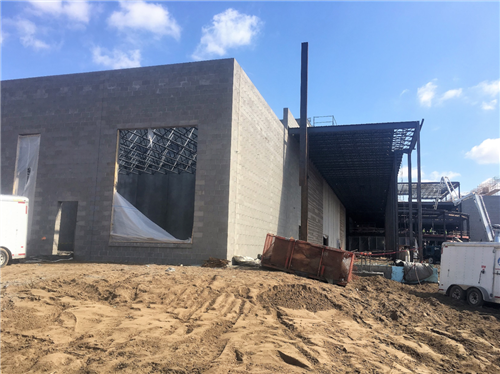
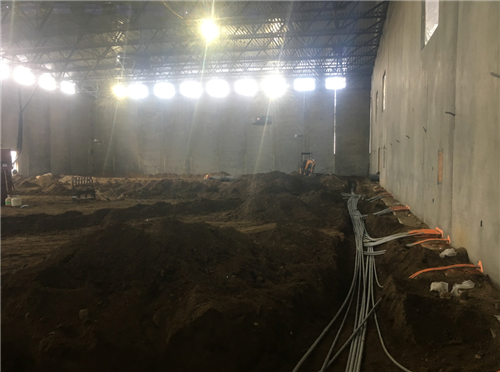
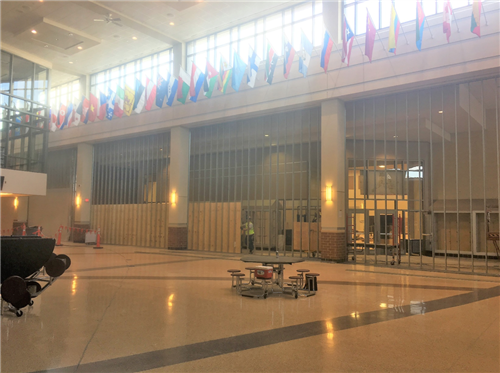
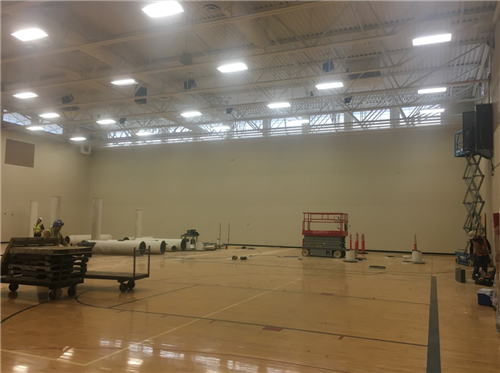 March 20, 2017: Progress Continues at the New Competition GymThe new competition gym is taking shape with the finalization of the infill of existing auxiliary gym windows and building interior partition walls in the restrooms. Insulation has begun on the interior partition walls and the mechanical and electrical rough ins for the middle and upper levels. Removal of the south gym bleachers will begin soon at the existing competition gym.
March 20, 2017: Progress Continues at the New Competition GymThe new competition gym is taking shape with the finalization of the infill of existing auxiliary gym windows and building interior partition walls in the restrooms. Insulation has begun on the interior partition walls and the mechanical and electrical rough ins for the middle and upper levels. Removal of the south gym bleachers will begin soon at the existing competition gym.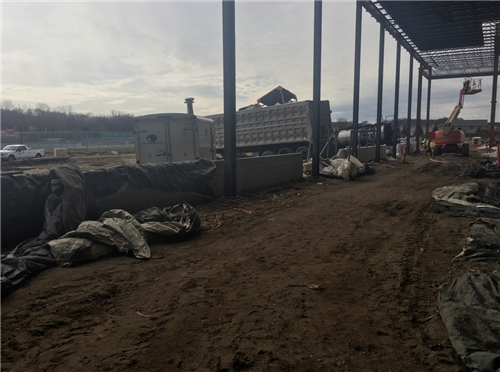
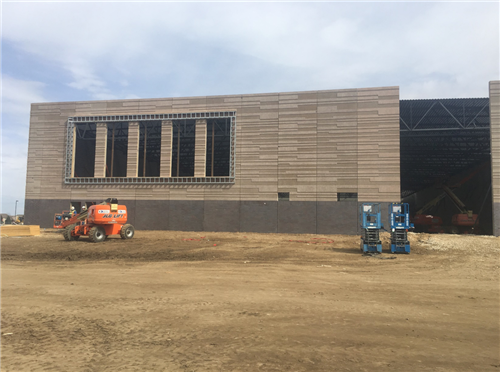
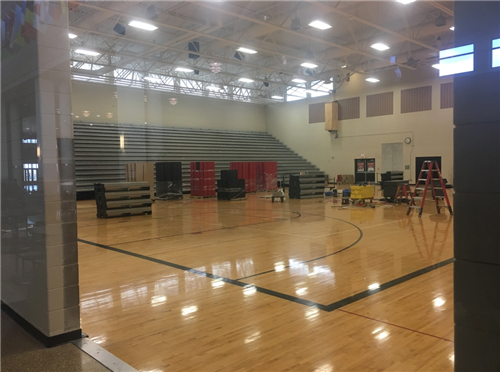 March 13, 2017: Exciting Progress Continues at the High SchoolAs the construction continues at the high school, preparations begin for the existing gym to be transformed. Removal of the basketball hoops has begun and the HVAC and demo walls south of the existing Multi-Purpose Room have been removed as well. The new competition gym is coming along with underground electrical roughed in and installation of the roofing.
March 13, 2017: Exciting Progress Continues at the High SchoolAs the construction continues at the high school, preparations begin for the existing gym to be transformed. Removal of the basketball hoops has begun and the HVAC and demo walls south of the existing Multi-Purpose Room have been removed as well. The new competition gym is coming along with underground electrical roughed in and installation of the roofing.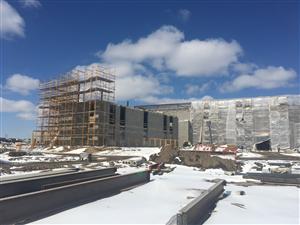
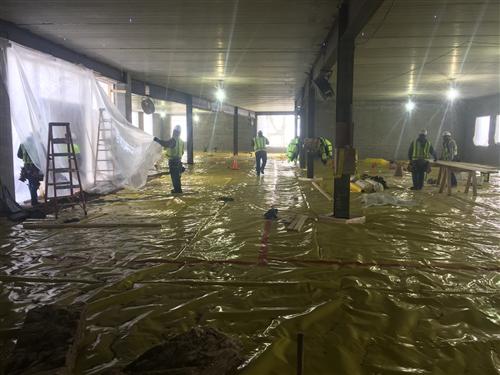
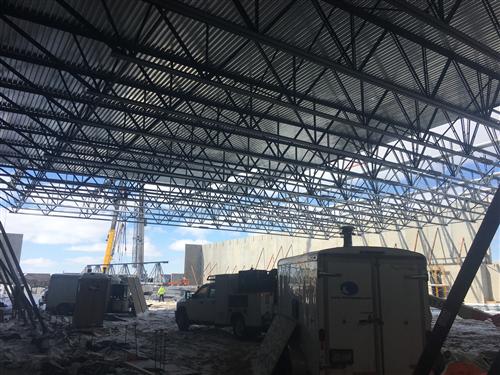
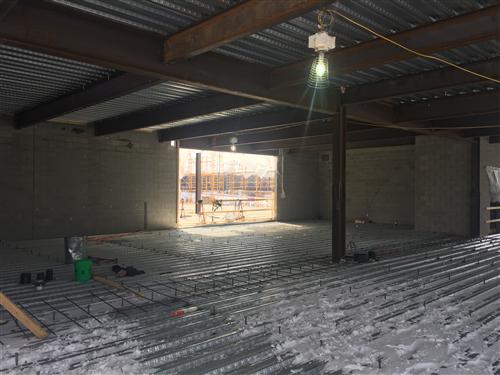 February 27, 2017: Walls Going Up
February 27, 2017: Walls Going UpThe construction site is looking very alive now that walls and decking are going up. The next few weeks crews will continue to install steel decking on the east side of the new competition gym. Mid-level and upper-level decking and joists will be installed just south of the auxiliary gym. Concrete walls for the second level of the new classroom tower will be constructed. And on the new field house, concrete precast walls will continue to go up. Crews will also work on the masonry walls that will support the track inside the new field house.
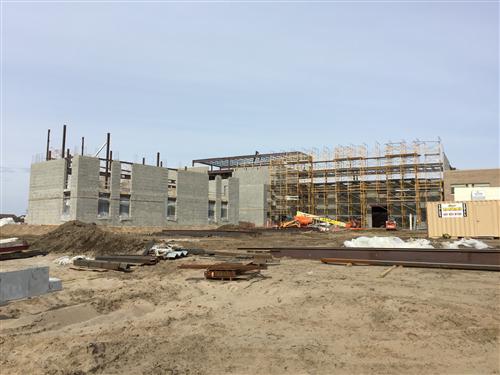
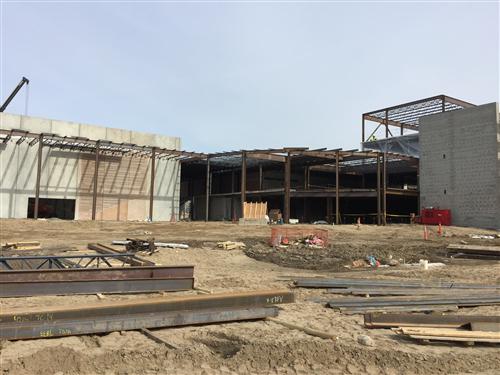
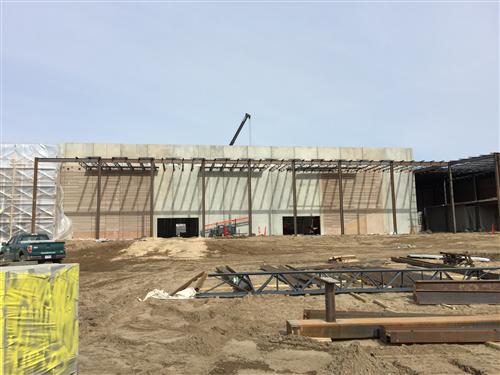
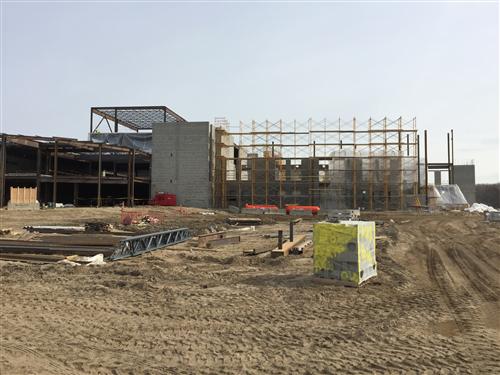
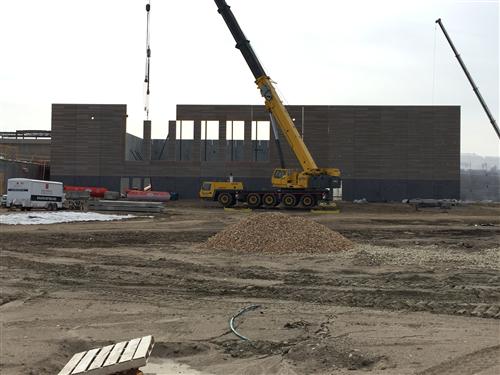
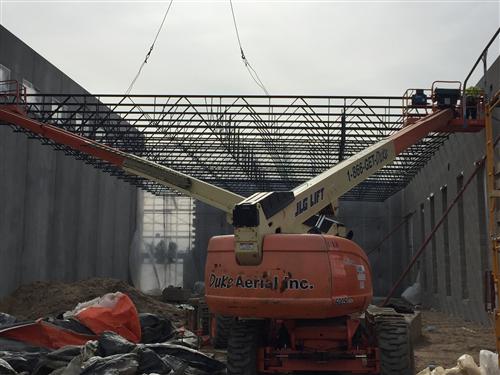 February 6, 2017: Construction Continues to Go Up
February 6, 2017: Construction Continues to Go UpCrews will be working to thaw the frozen ground where new restrooms will go near the new competition gym so they can install underground electrical and plumbing. Roof decking west of the existing auxiliary gym will start to be installed. Structural steel including joists, roof decking and framing will continue to be installed in that same area. Masonry walls will continue to go up at the new south classroom tower. More thawing will have to happen in the underground area at the new south tower for underground electrical and plumbing work starting soon. And more precast wall panels will be placed at the new competition gym.
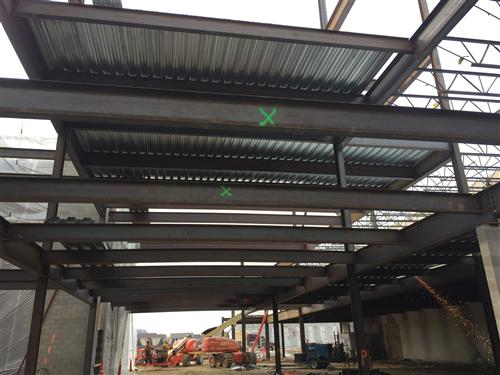
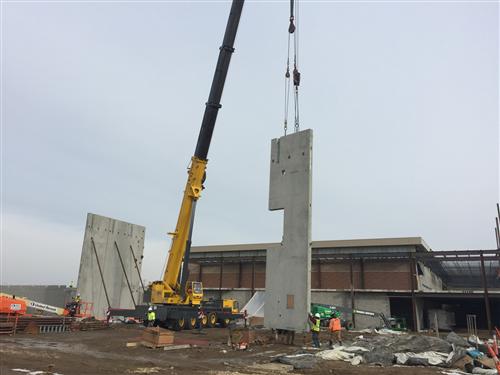
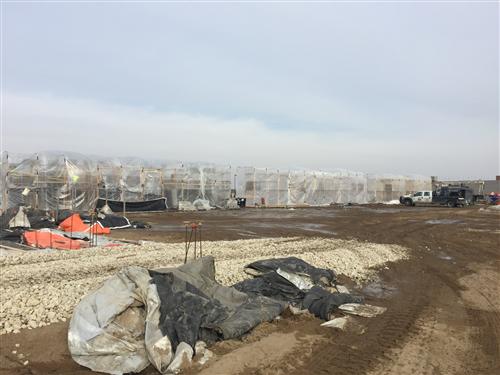
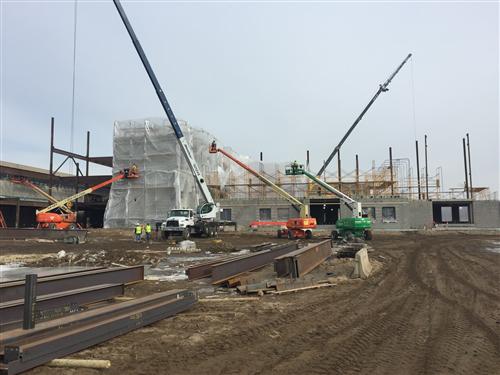
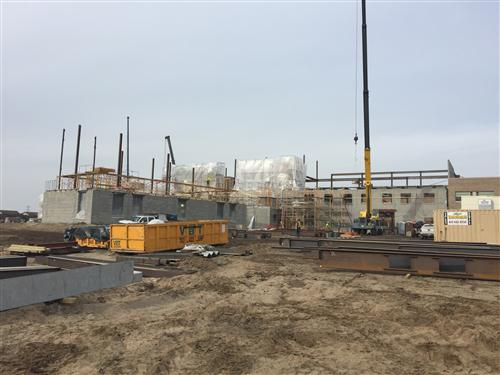 January 30, 2017: Work Continues on New Classroom Tower and Field House
January 30, 2017: Work Continues on New Classroom Tower and Field HouseThis week, crews will install the roof joists and structural steel on and south of the existing auxiliary gym. On the new south classroom tower, crews will install precast planks and grout planks as well as continue work on the masonry walls. On the field house, crews will start the install of the concrete masonry walls that will support the new track. The exterior precast walls for the new competition gym will be delivered and will begin to go up soon.
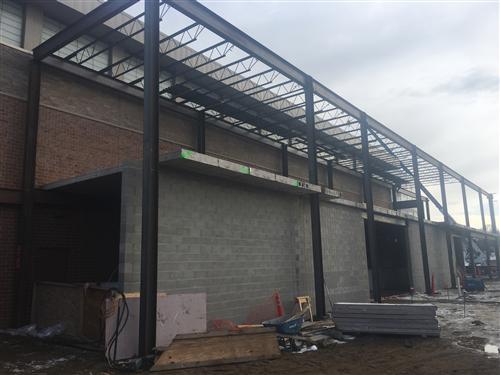
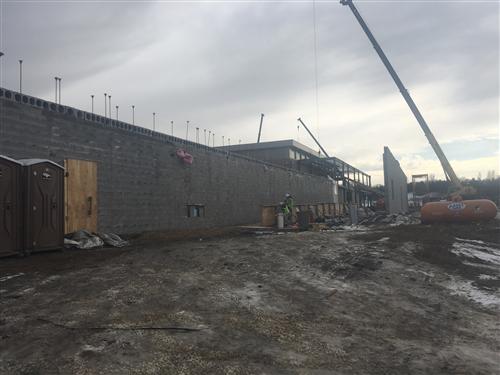
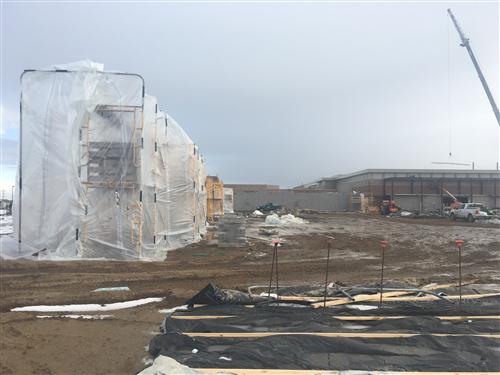
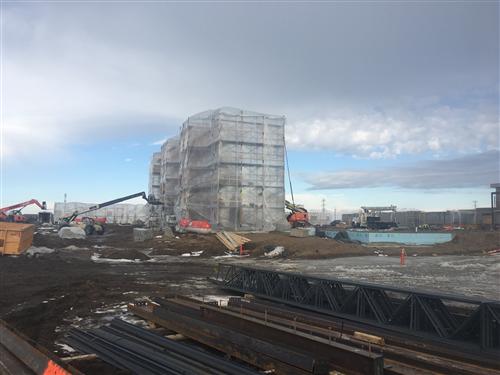
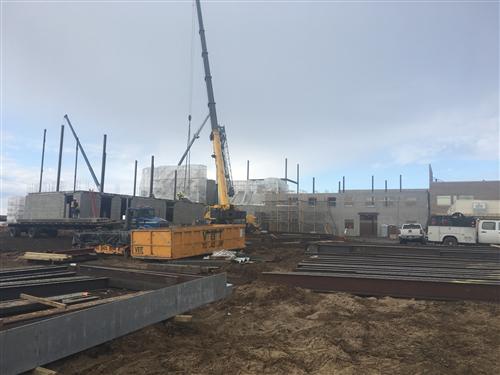 January 23, 2017: New Locker Rooms
January 23, 2017: New Locker RoomsThis week, crews will focus on preparations to install concrete slab and precast plans for new locker rooms, as well as install precast planks west of the existing auxiliary gym. They will also start thawing the ground for the new bathrooms west of the existing auxiliary gym in preparation for underground plumbing and electrical work. The new south classroom tower will also get attention this week as construction continues on the masonry walls, as well as mechanical, electrical and plumbing.
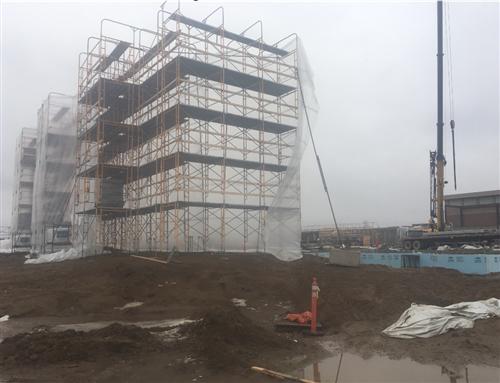
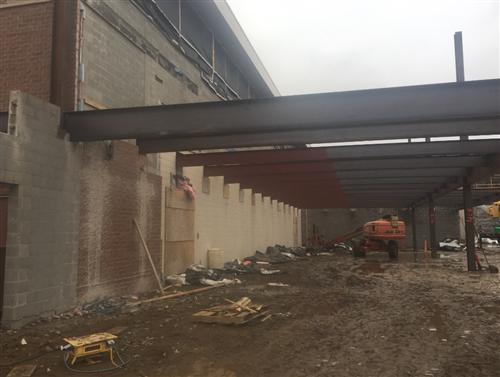 January 16, 2017: Structural Steel Going Up
January 16, 2017: Structural Steel Going UpWork will continue on the new locker rooms. Crews will work to prepare the area for the concrete slab, as well as backfill excavation from underground electrical work that happened last week. Steel is going in at the new restrooms at the west side of the auxiliary gym. Concrete masonry walls will be installed at the new weight room. Walls will continue to be constructed on the new classroom tower along with continued mechanical, electrical and plumbing work.
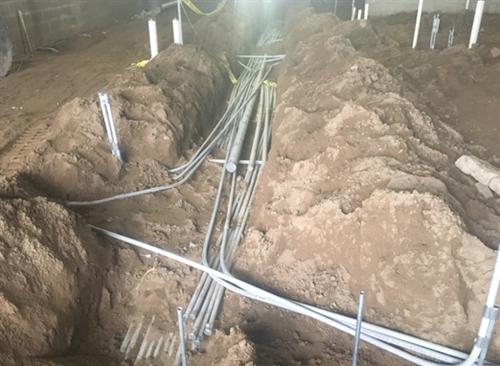
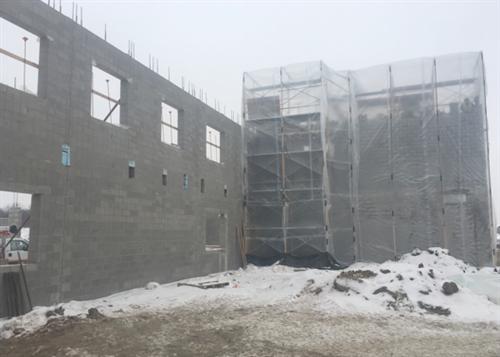
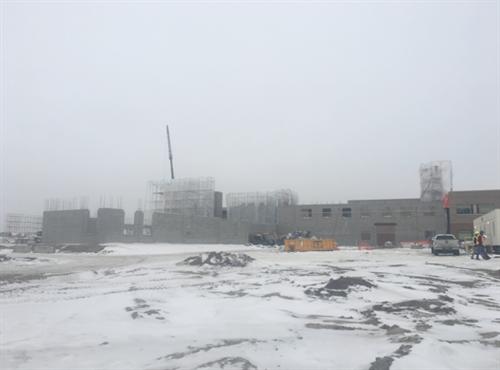
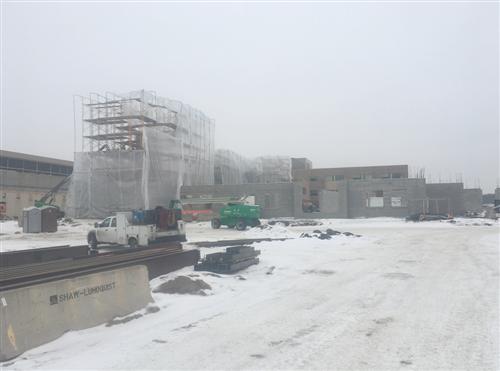
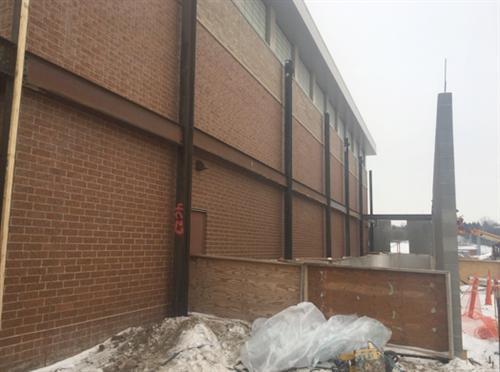
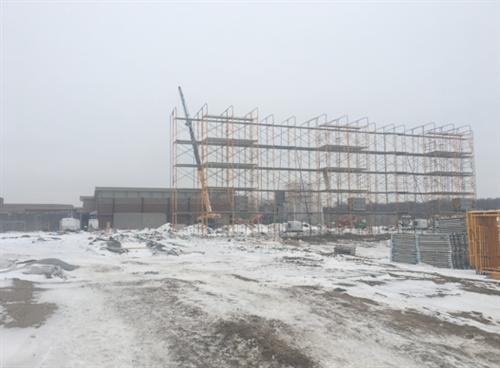 January 9, 2017: New South Classroom Tower Taking Shape
January 9, 2017: New South Classroom Tower Taking ShapeCrews will finish underground electrical routing in the new locker rooms. They will also continue working on the above ground masonry walls, as well as mechanical, electrical, and plumbing work for the new south classroom tower. In addition, crews will finish the last 100 linear feet of footing and backfill and field house.
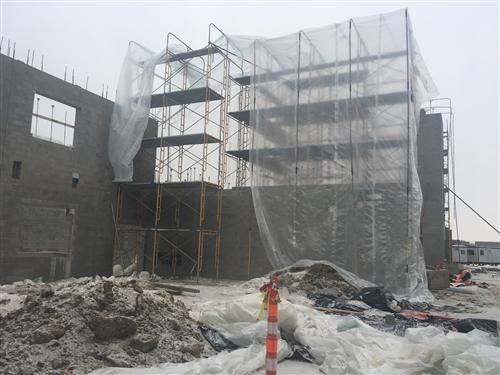
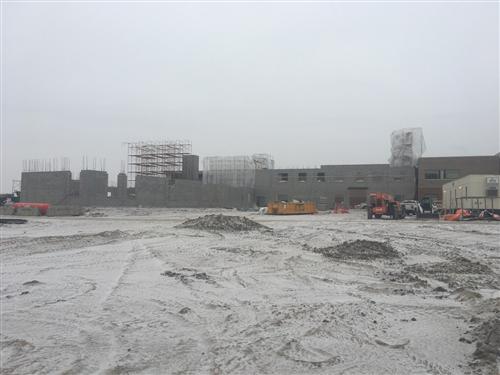

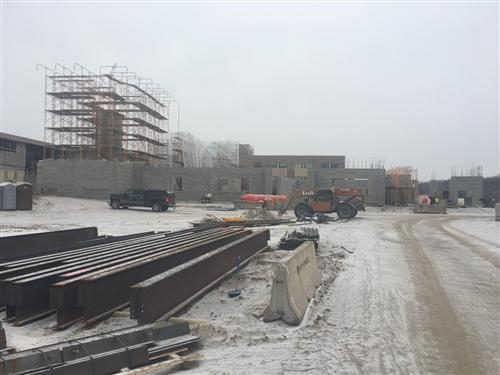 January 3, 2017: Underground Work ContinuesCrews will continue to work on and finish, this week, the plumbing at the new locker rooms. They will also work on underground electrical in the same area. Walls will continue to go up at the new south classroom tower. Also, crews will be working on the mechanical, electrical and plumbing rough-ins for the new tower. The final footings of the competition gym will also be completed this week.
January 3, 2017: Underground Work ContinuesCrews will continue to work on and finish, this week, the plumbing at the new locker rooms. They will also work on underground electrical in the same area. Walls will continue to go up at the new south classroom tower. Also, crews will be working on the mechanical, electrical and plumbing rough-ins for the new tower. The final footings of the competition gym will also be completed this week.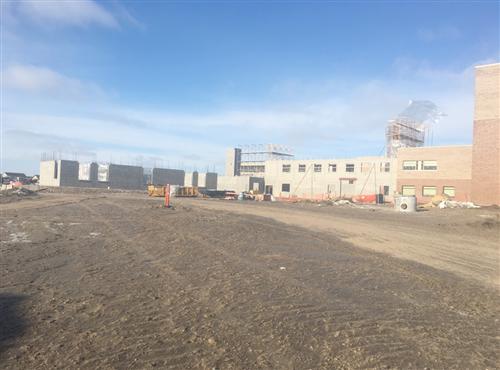
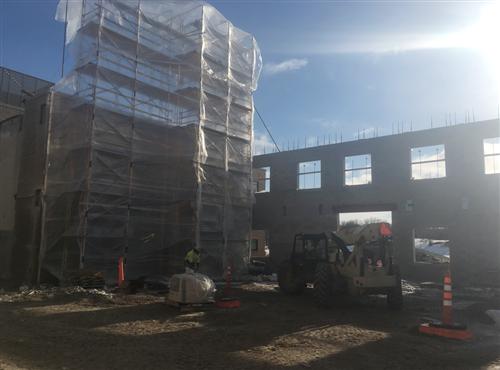
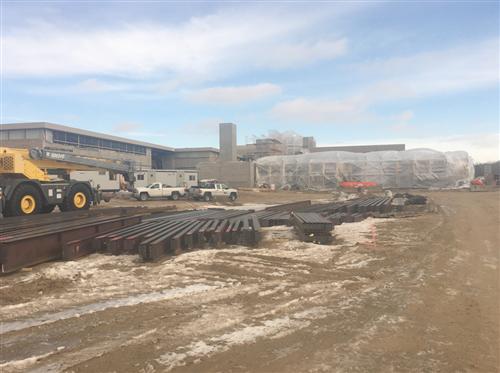
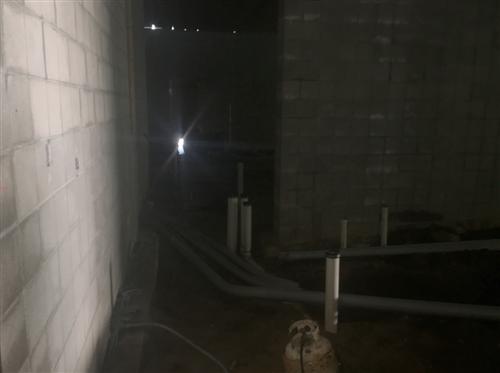 December 19, 2016: Utility Work Continues as well as Tie-In Preparation WorkThis week work will continue on the underground plumbing near the new locker rooms. Crews will also continue masonry wall work, mechanical, electrical, and plumbing work at the new south classroom tower. There will also be preparation work on the new structural tie-ins at the existing auxiliary gym.
December 19, 2016: Utility Work Continues as well as Tie-In Preparation WorkThis week work will continue on the underground plumbing near the new locker rooms. Crews will also continue masonry wall work, mechanical, electrical, and plumbing work at the new south classroom tower. There will also be preparation work on the new structural tie-ins at the existing auxiliary gym.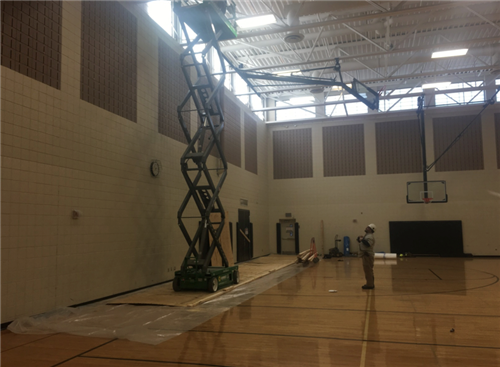
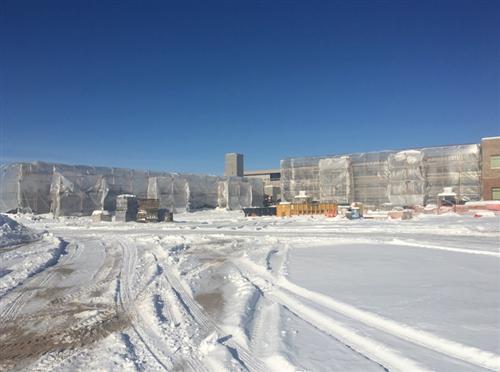
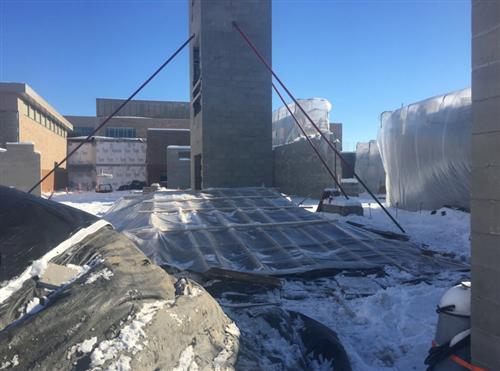 December 12, 2016: Work Continues on New Classroom Tower, Gym and Field HouseThis week crews will continue work near the existing competition gym. They are also going to work on thawing footing excavations at the new field house, the competition gym and new weight room. Beams and columns will be installed south of the existing auxiliary gym. Work will continue on underground plumbing and electrical at the new locker rooms, as well as mechanical, electrical and plumbing rough-in work at the new south classroom tower.
December 12, 2016: Work Continues on New Classroom Tower, Gym and Field HouseThis week crews will continue work near the existing competition gym. They are also going to work on thawing footing excavations at the new field house, the competition gym and new weight room. Beams and columns will be installed south of the existing auxiliary gym. Work will continue on underground plumbing and electrical at the new locker rooms, as well as mechanical, electrical and plumbing rough-in work at the new south classroom tower.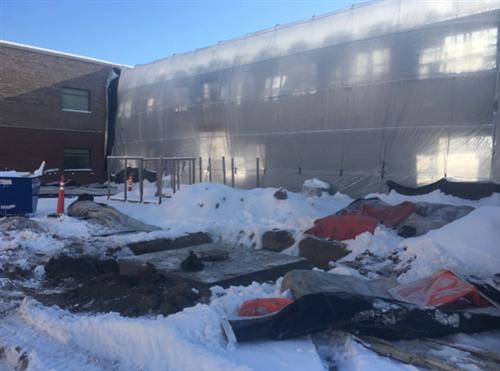
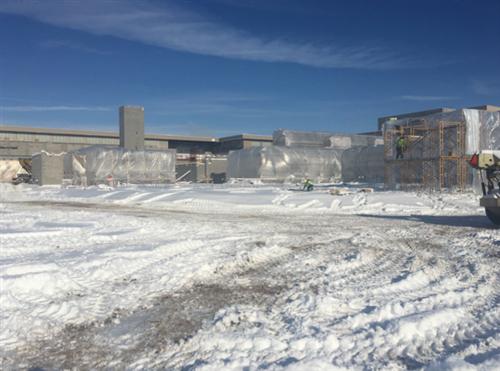
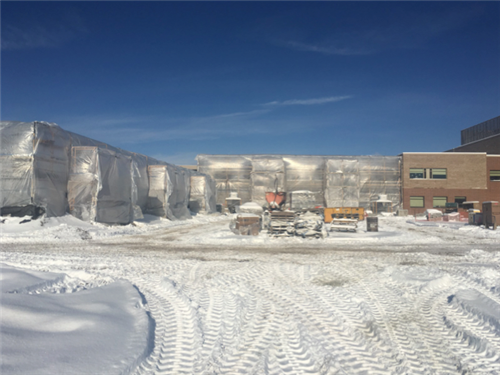
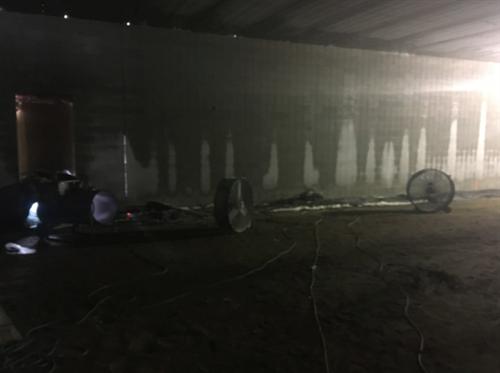
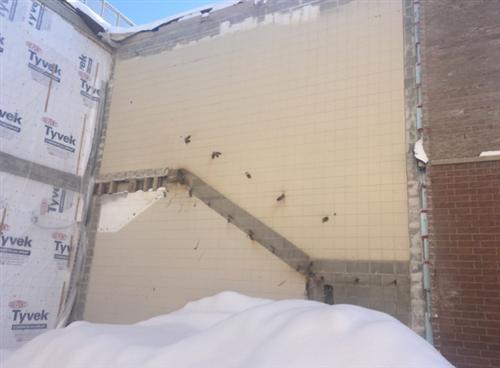 December 5, 2016: Footings Finalized and Work Continues to Move Forward on New Classroom TowerThis week crews are finishing up the footings and backfill for the field house, competition gym and the new weight room. They are starting the mid-level structural steel and decking on the new south classroom tower. Temporary heat is being installed for the new locker rooms. A new emergency egress path is being installed south of the existing gyms. Masonry wall work will continue on the new south classroom tower as well as utility work.
December 5, 2016: Footings Finalized and Work Continues to Move Forward on New Classroom TowerThis week crews are finishing up the footings and backfill for the field house, competition gym and the new weight room. They are starting the mid-level structural steel and decking on the new south classroom tower. Temporary heat is being installed for the new locker rooms. A new emergency egress path is being installed south of the existing gyms. Masonry wall work will continue on the new south classroom tower as well as utility work.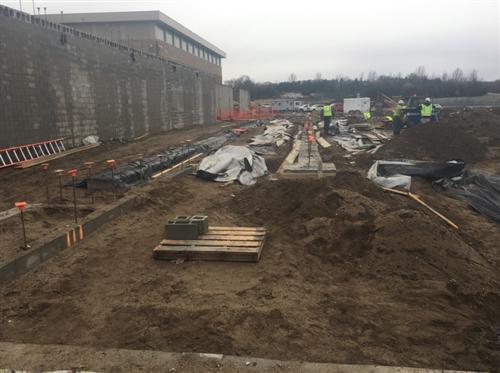
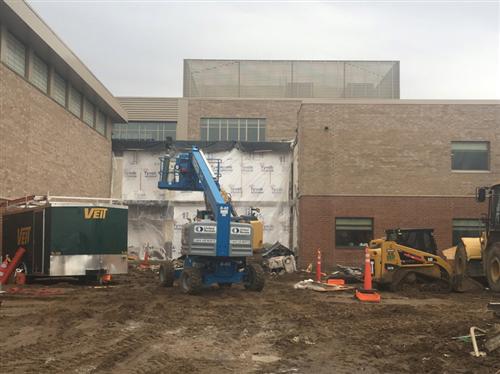
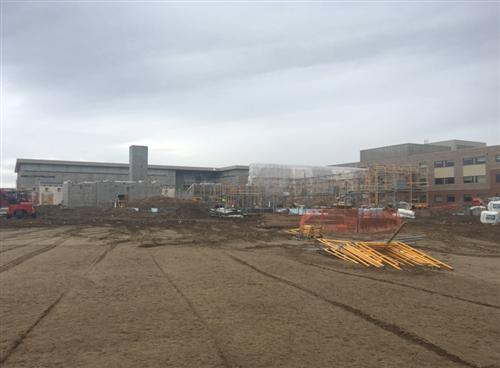
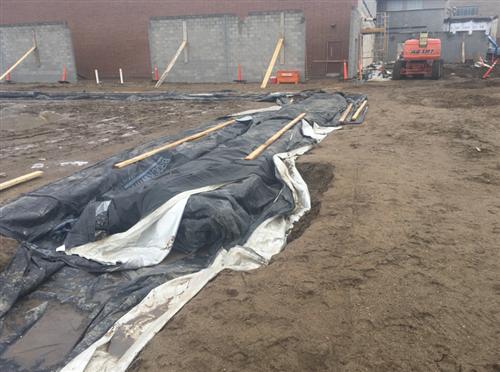
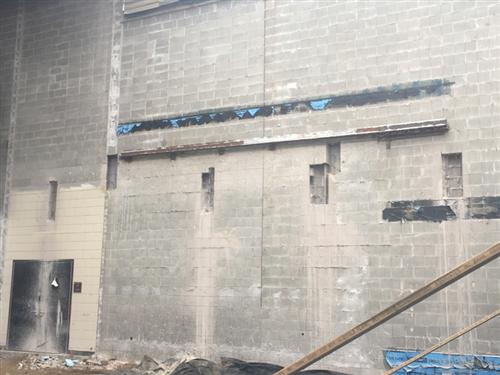 November 28, 2016: Work Continues on Walls While Underground Storm Water Work Will Wrap-UpThis week crews will remove and fill the old underground storm sewer line after the completion of the new line. They will also insulate and sheet the exterior side of the temporary walls south of the competition gym as well as demolish the stair tower in that area as well. In the new south classroom tower, mechanical, electrical and plumbing will start to be worked on. Crews will also finish footings and backfill in the fieldhouse, competition gym and weight room.
November 28, 2016: Work Continues on Walls While Underground Storm Water Work Will Wrap-UpThis week crews will remove and fill the old underground storm sewer line after the completion of the new line. They will also insulate and sheet the exterior side of the temporary walls south of the competition gym as well as demolish the stair tower in that area as well. In the new south classroom tower, mechanical, electrical and plumbing will start to be worked on. Crews will also finish footings and backfill in the fieldhouse, competition gym and weight room.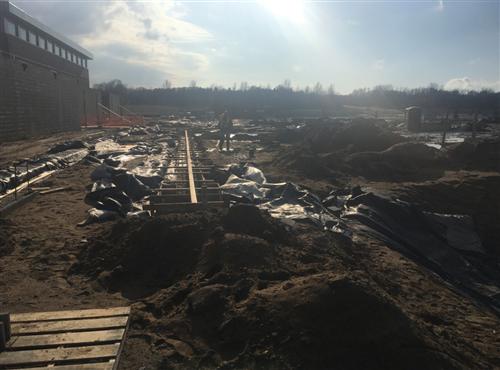
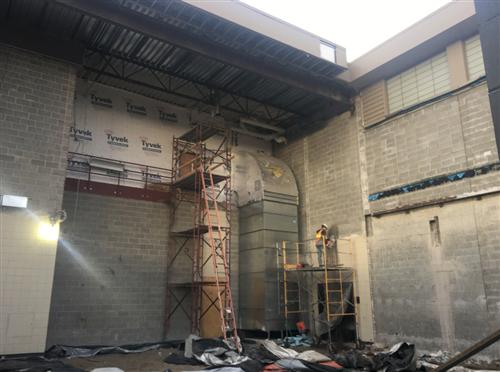 November 21, 2016: Work Continues on Walls While Underground Storm Water Work Will Wrap-UpCrews continue to work on constructing walls. This week they will install a temporary wall at the existing locker room area while continuing to work on the walls for the new south classroom tower. Crews will also demo the concrete masonry walls for new structural beams between two existing gyms. Workers will also wrap up the installation of the underground storm sewer.
November 21, 2016: Work Continues on Walls While Underground Storm Water Work Will Wrap-UpCrews continue to work on constructing walls. This week they will install a temporary wall at the existing locker room area while continuing to work on the walls for the new south classroom tower. Crews will also demo the concrete masonry walls for new structural beams between two existing gyms. Workers will also wrap up the installation of the underground storm sewer.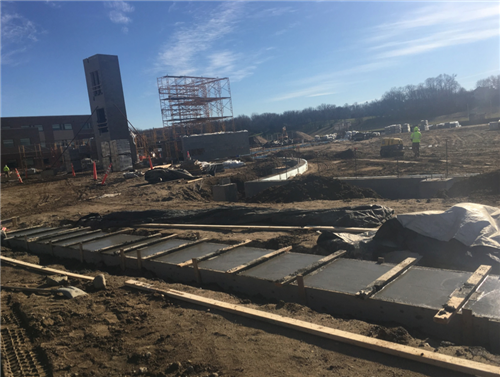
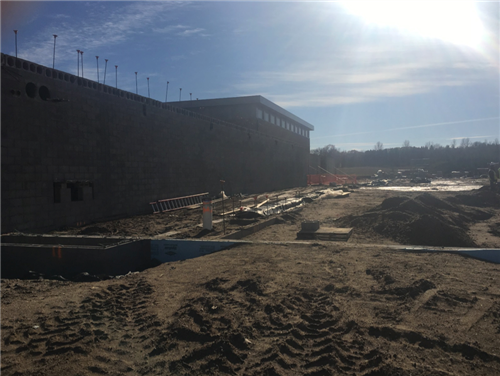
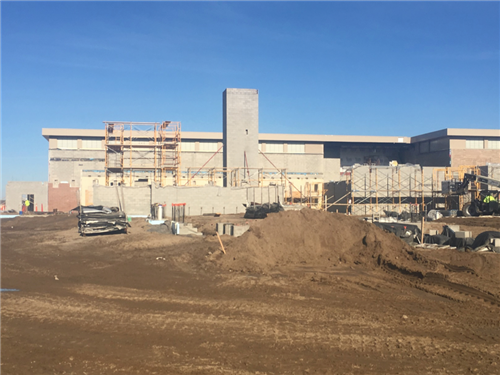
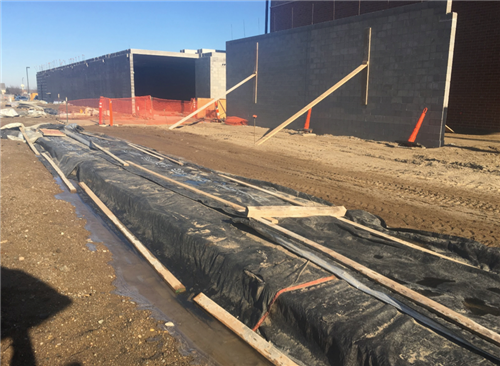
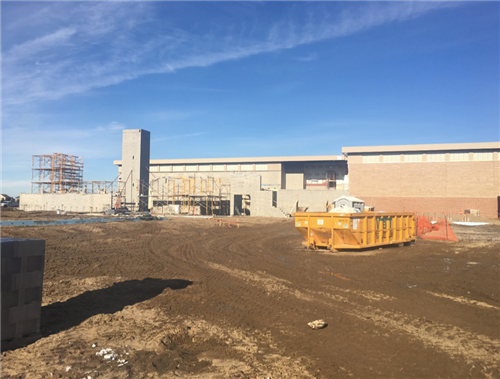 November 14, 2016: Walls to Be Erected Above Ground and Underground Utility Work ContinuesCrews will begin installing plumbing for the new restrooms as well as continue underground storm sewer installation. Walls will continue to go up for the new south classroom tower, field house, competition gym and new weight room. Plumbing work will begin for the new south classroom tower as well as electrical work for the tower. Crews will also work on demolition of the mechanical equipment south of the wrestling room.
November 14, 2016: Walls to Be Erected Above Ground and Underground Utility Work ContinuesCrews will begin installing plumbing for the new restrooms as well as continue underground storm sewer installation. Walls will continue to go up for the new south classroom tower, field house, competition gym and new weight room. Plumbing work will begin for the new south classroom tower as well as electrical work for the tower. Crews will also work on demolition of the mechanical equipment south of the wrestling room.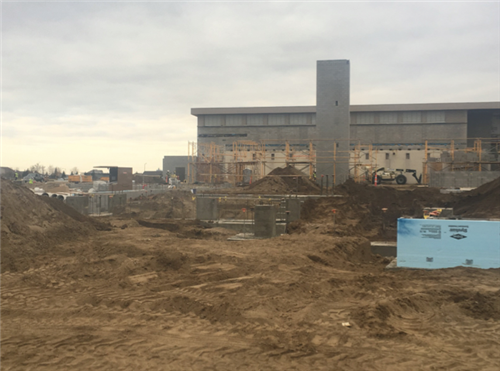
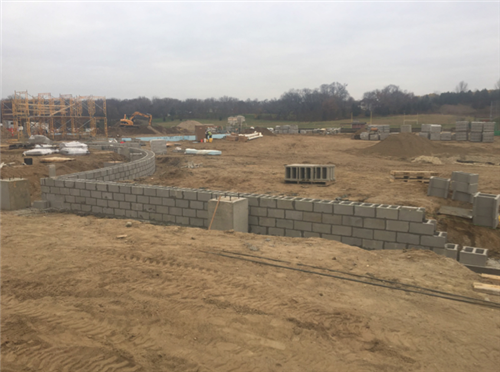
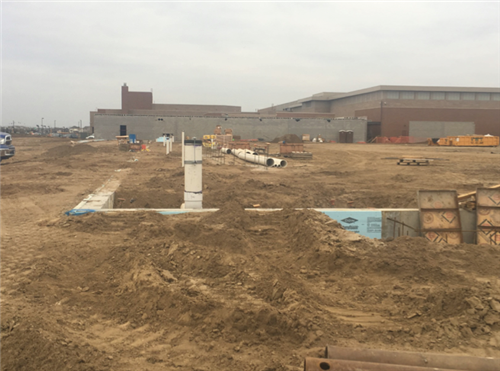
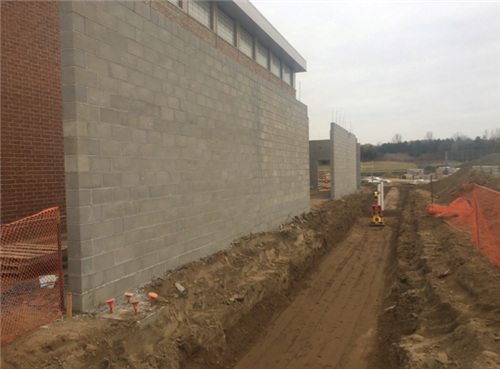
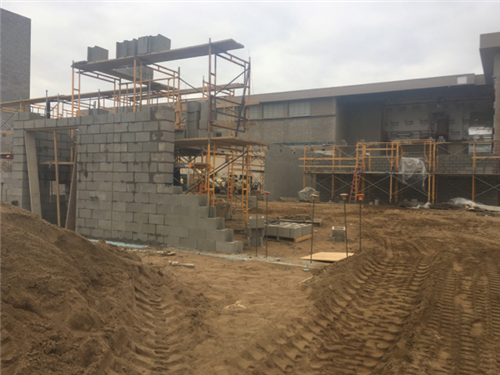 November 7, 2016: Masonry Work on New Spaces and Underground Utility Work ContinuesMasonry walls continue to be built for the new restrooms, new south classroom tower, weight room and field house. Crews will finish elevator core for the new south classroom tower. Underground utilities will also be installed including the storm sewer on the west end and the plumbing for the field house.
November 7, 2016: Masonry Work on New Spaces and Underground Utility Work ContinuesMasonry walls continue to be built for the new restrooms, new south classroom tower, weight room and field house. Crews will finish elevator core for the new south classroom tower. Underground utilities will also be installed including the storm sewer on the west end and the plumbing for the field house.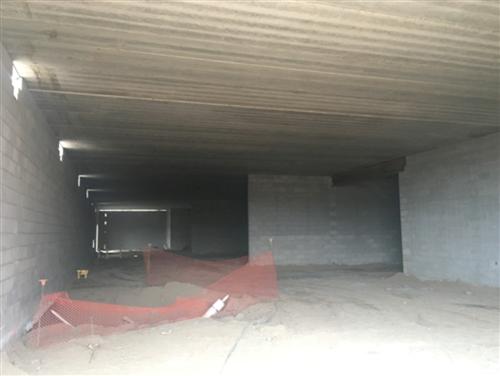
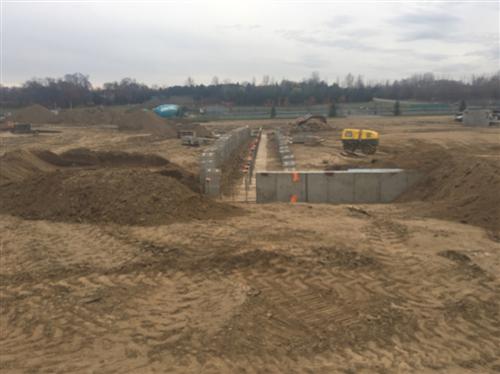
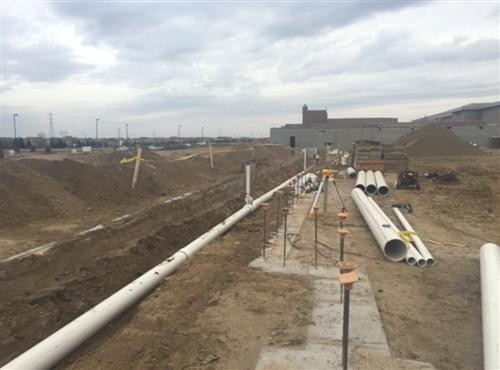
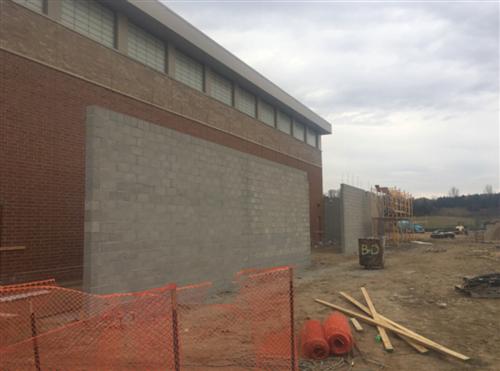
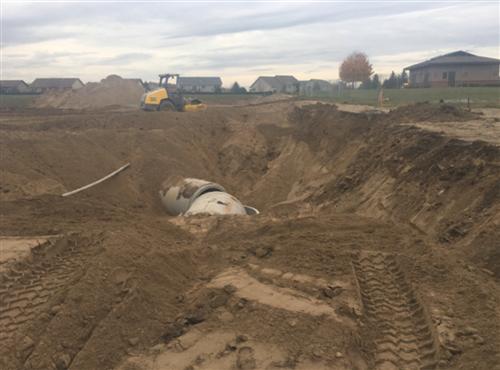 October 31, 2016: Walls Going Up and Underground Utility Work ContinuesMasonry walls are being constructed for the new restrooms near the field house and the new classroom tower on the south side. Crews will continue to work on underground utilities including the installation of storm lines and water mains.
October 31, 2016: Walls Going Up and Underground Utility Work ContinuesMasonry walls are being constructed for the new restrooms near the field house and the new classroom tower on the south side. Crews will continue to work on underground utilities including the installation of storm lines and water mains.
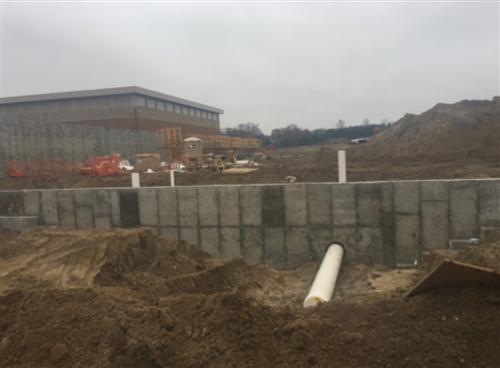 October 24, 2016: Work Continues on Field House and West Side ExpansionThis week crews will be working on the masonry walls for the new restrooms near the new field house. Structural work will begin for the roof of the new locker rooms. Crews will also be concentrating on installation of water mains. Masonry walls are also being constructed for the new locker room and the south classroom tower.
October 24, 2016: Work Continues on Field House and West Side ExpansionThis week crews will be working on the masonry walls for the new restrooms near the new field house. Structural work will begin for the roof of the new locker rooms. Crews will also be concentrating on installation of water mains. Masonry walls are also being constructed for the new locker room and the south classroom tower.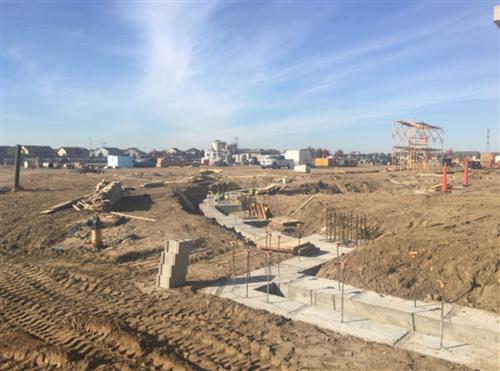
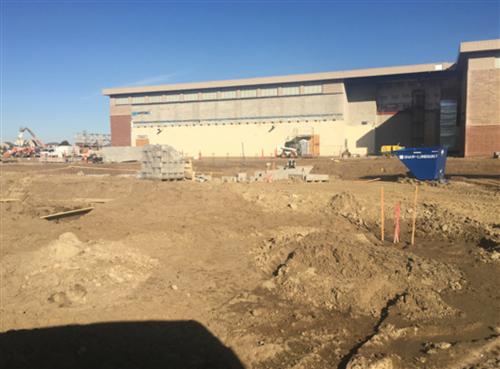
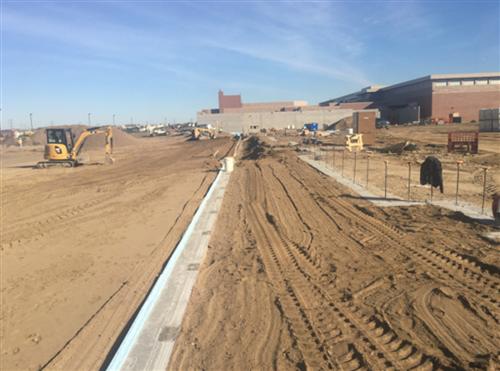
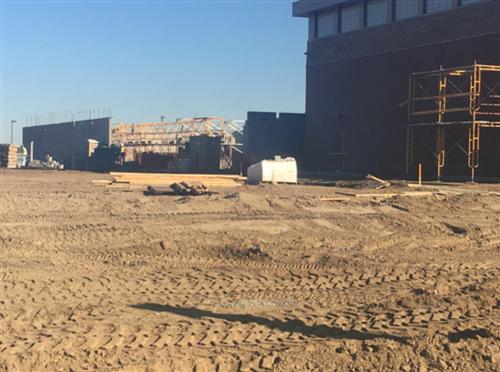 October 17, 2016: Masonry Walls Being ConstructedThis week crews will continue to pour concrete for the new field house and finish masonry walls for the new locker rooms. Work will also continue on the footings and foundations for the new south classroom tower and start on the masonry walls. Masonry wall work will continue for the new restrooms east of the field house and underground water utility work near the loading dock.
October 17, 2016: Masonry Walls Being ConstructedThis week crews will continue to pour concrete for the new field house and finish masonry walls for the new locker rooms. Work will also continue on the footings and foundations for the new south classroom tower and start on the masonry walls. Masonry wall work will continue for the new restrooms east of the field house and underground water utility work near the loading dock.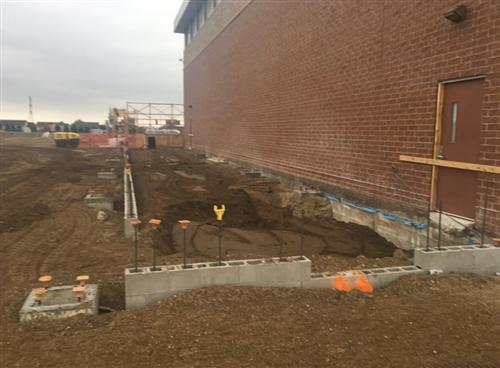
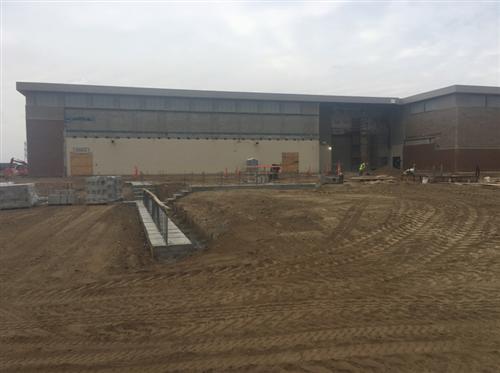
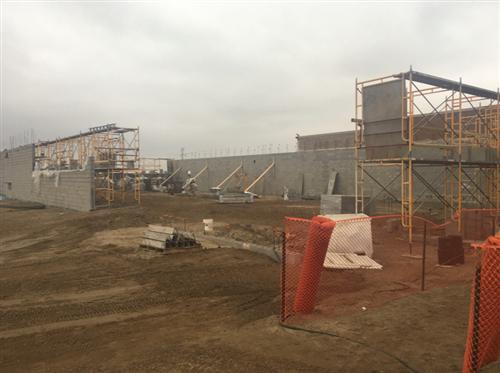 October 10, 2016: Light Poles Installed and Progress on the West Side of the BuildingLight poles were installed in the main parking lot. On the West side of the building, concrete continues to be poured for the new field house footings. Crews are working on the removal of walls and concrete on the south side of the auxiliary gym. This week crews will also begin the new footings and foundation for the new South classroom tower.
October 10, 2016: Light Poles Installed and Progress on the West Side of the BuildingLight poles were installed in the main parking lot. On the West side of the building, concrete continues to be poured for the new field house footings. Crews are working on the removal of walls and concrete on the south side of the auxiliary gym. This week crews will also begin the new footings and foundation for the new South classroom tower.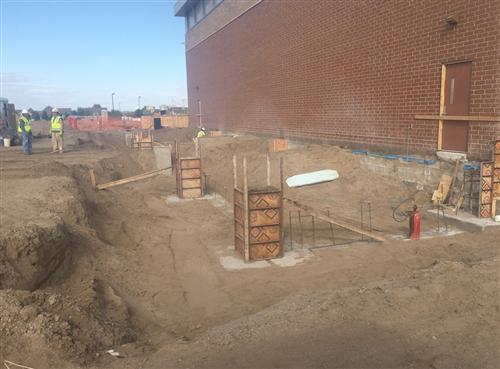

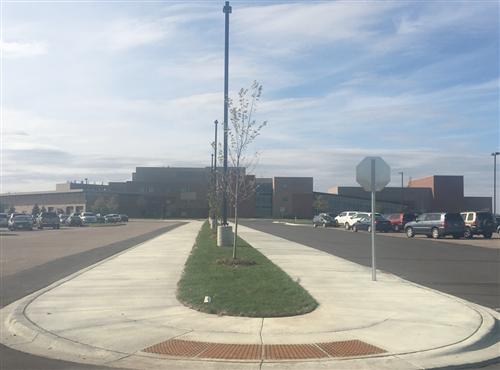
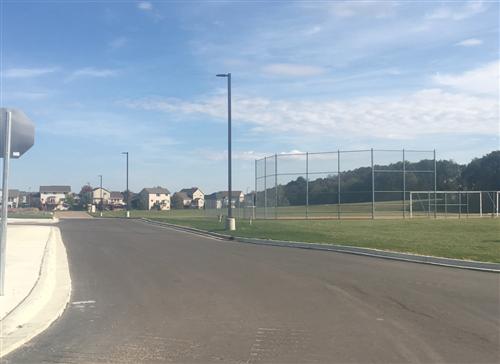
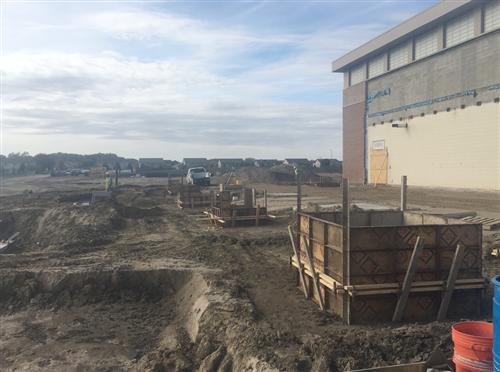
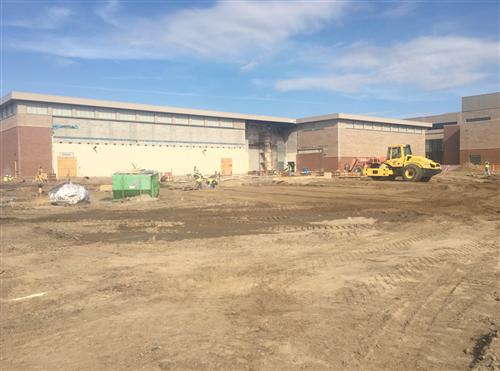 October 3, 2016: Work Continues on West Side of BuildingThis week crews are working on the plumbing near the West entrance. They are also working on the demolition of concrete walls near the wrestling room and competition gym. Footings for the new field house will continue to be constructed and poured this week.
October 3, 2016: Work Continues on West Side of BuildingThis week crews are working on the plumbing near the West entrance. They are also working on the demolition of concrete walls near the wrestling room and competition gym. Footings for the new field house will continue to be constructed and poured this week.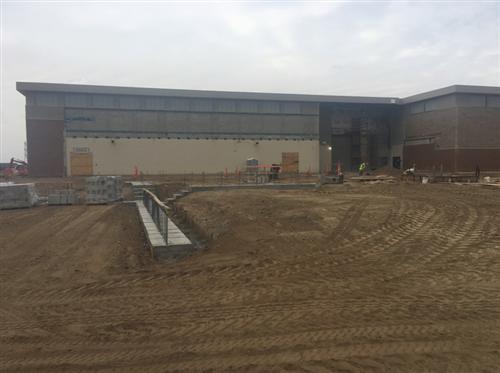
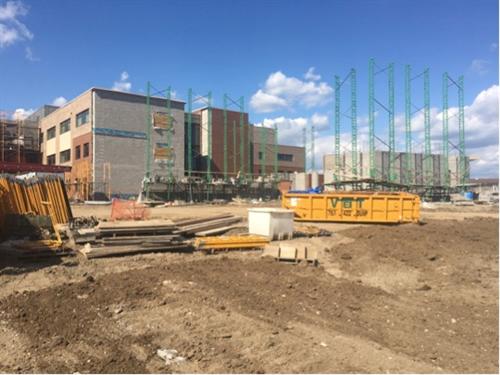
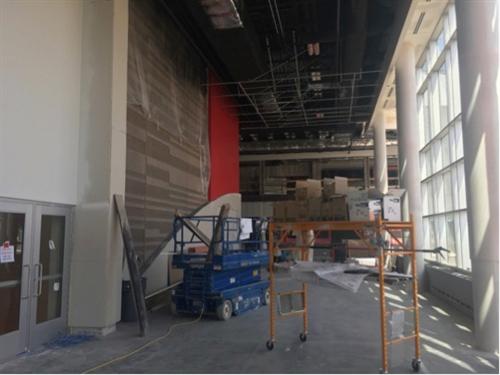 September 26, 2016: Early Site Work Winding Down, Expansion Ramping UpThe pond expansion has been completed. Crews are also finishing up early site work with the sodding of the island and removal of temporary fencing. Light poles will be installed and the final layer of asphalt at handicap stalls will be completed over the MEA break. On the other side of the building, crews will begin to install structural beams near the auxiliary gym. Concrete footings will also continue to be poured.
September 26, 2016: Early Site Work Winding Down, Expansion Ramping UpThe pond expansion has been completed. Crews are also finishing up early site work with the sodding of the island and removal of temporary fencing. Light poles will be installed and the final layer of asphalt at handicap stalls will be completed over the MEA break. On the other side of the building, crews will begin to install structural beams near the auxiliary gym. Concrete footings will also continue to be poured.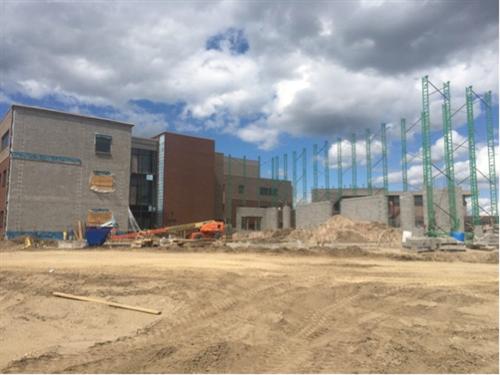



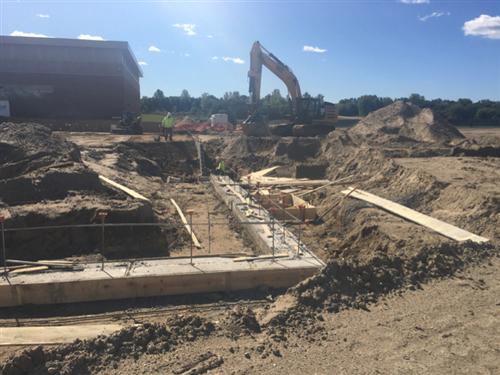
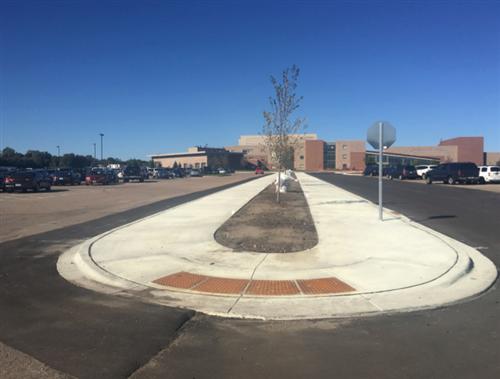
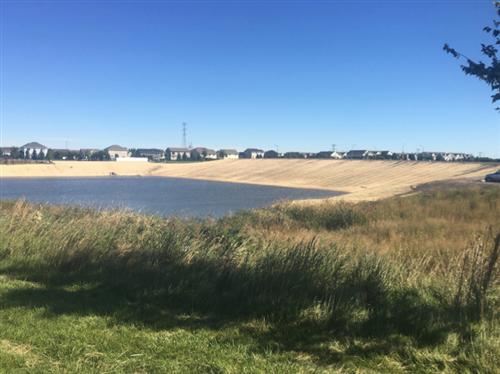 September 19, 2016: Building Demolition and Parking Lot Work ContinuesNew footings were installed for the new locker rooms. Crews also finished the demolition of the gym storage and south entrance. Crews will begin working on the structural beam near the auxiliary gym. They will also start footings on the west side of the future field house area and the new south classroom addition. On the east side, crews are continuing to work on the sidewalk near the main entrance. They will begin to install light poles and complete grading at the northeast field.
September 19, 2016: Building Demolition and Parking Lot Work ContinuesNew footings were installed for the new locker rooms. Crews also finished the demolition of the gym storage and south entrance. Crews will begin working on the structural beam near the auxiliary gym. They will also start footings on the west side of the future field house area and the new south classroom addition. On the east side, crews are continuing to work on the sidewalk near the main entrance. They will begin to install light poles and complete grading at the northeast field.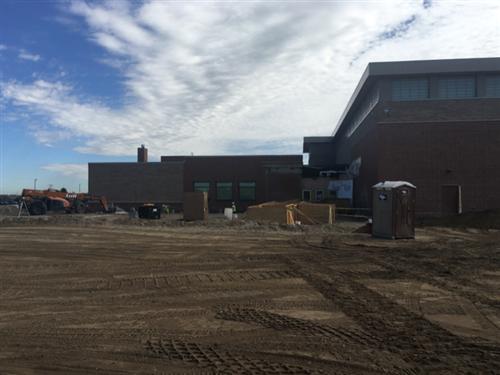
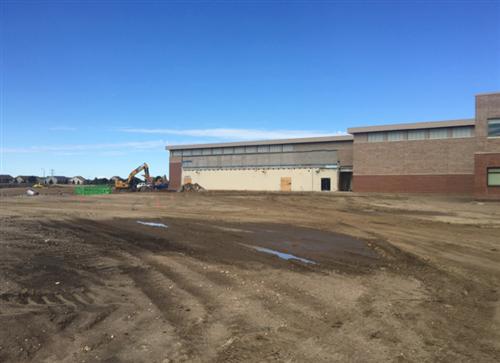
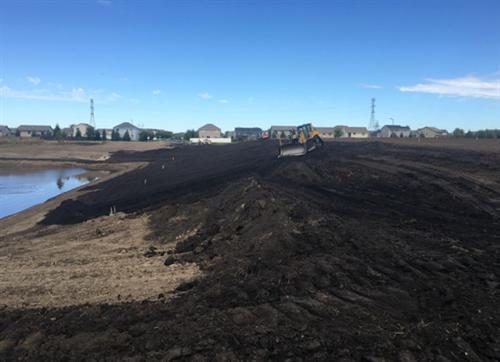
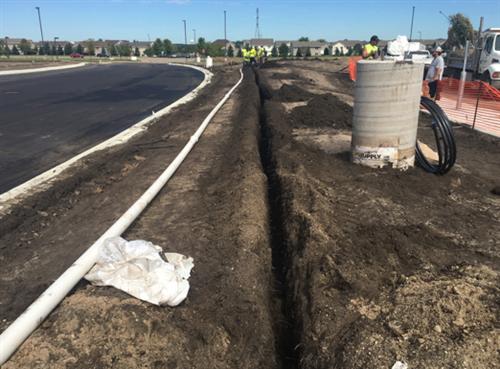
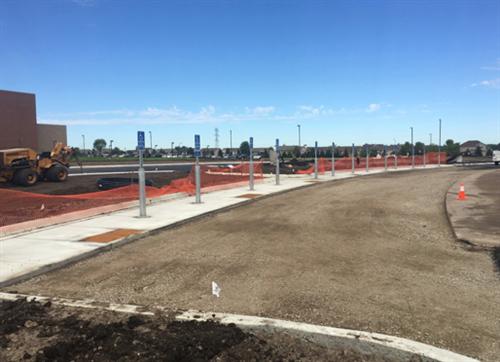

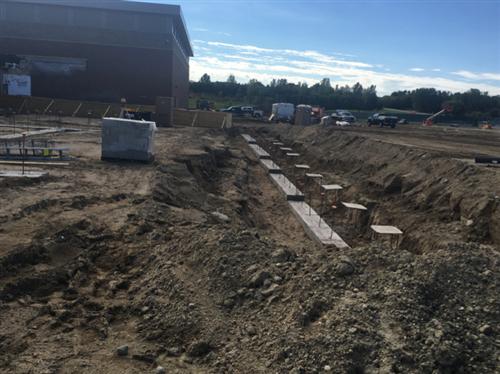 September 12, 2016: Building Demolition and Parking Lot Work ContinuesCrews continue to do demolition on the West side of the building while working on the installation of footings. On other other side of the building, on the East side, the new parking lot has been striped, light poles will be delivered and installed. Utility work will continue at the pond excavation site.
September 12, 2016: Building Demolition and Parking Lot Work ContinuesCrews continue to do demolition on the West side of the building while working on the installation of footings. On other other side of the building, on the East side, the new parking lot has been striped, light poles will be delivered and installed. Utility work will continue at the pond excavation site.
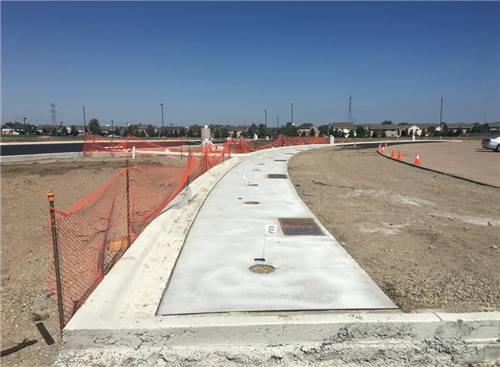
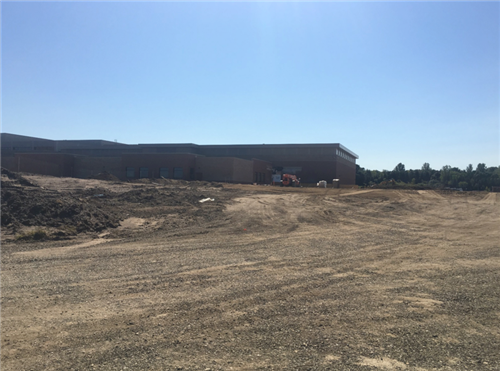
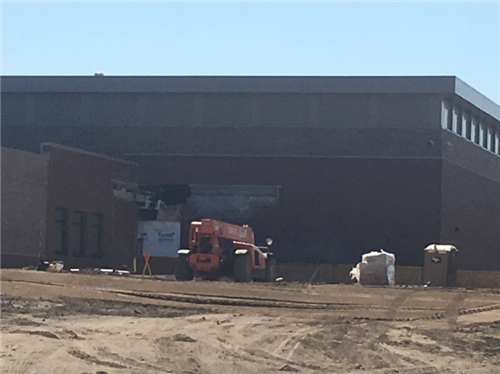
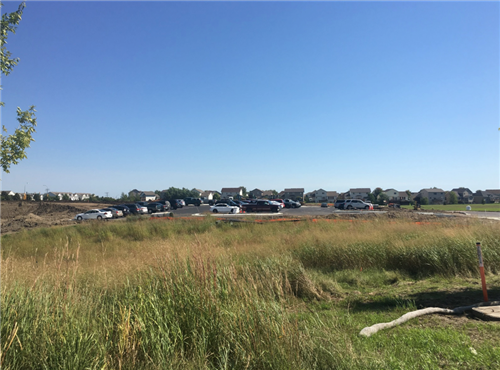
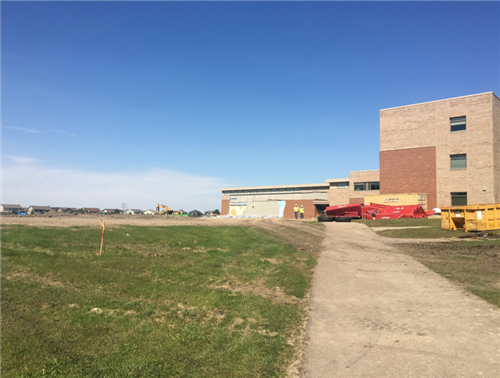 September 6, 2016: Paving Work Nearly Complete and Demolition Work on Building ContinuesLast week, crews finished paving the new parking lot for students as well as the new drop-off and pick-up loop. Curb work was also finished. This week, crews will work on paving of handicap stalls as well as stripe the new pavement. Utility work will also continue on the expanded pond. On the other side of the building, the West side, demolition continues. Crews will concentrate on demolition on the Southwest corner as well as start work on the footings for the expansion of the building. Grading will also continue on the West side.
September 6, 2016: Paving Work Nearly Complete and Demolition Work on Building ContinuesLast week, crews finished paving the new parking lot for students as well as the new drop-off and pick-up loop. Curb work was also finished. This week, crews will work on paving of handicap stalls as well as stripe the new pavement. Utility work will also continue on the expanded pond. On the other side of the building, the West side, demolition continues. Crews will concentrate on demolition on the Southwest corner as well as start work on the footings for the expansion of the building. Grading will also continue on the West side.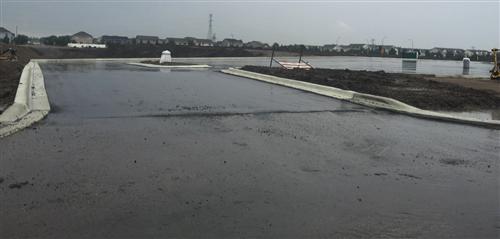
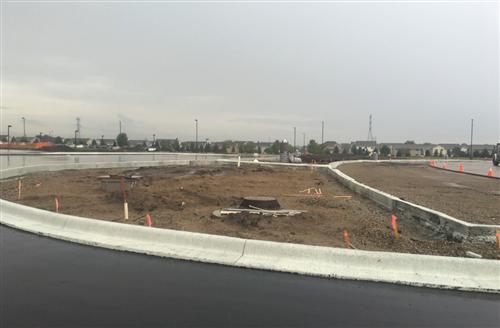
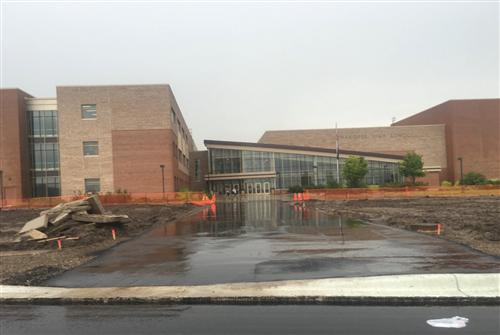
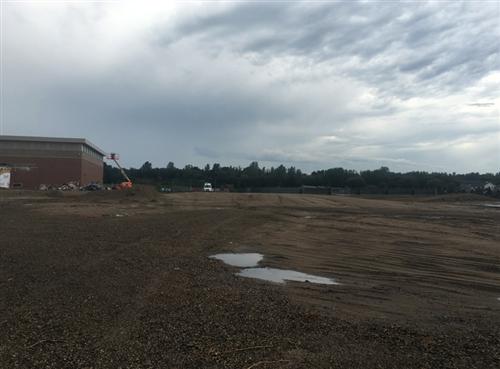
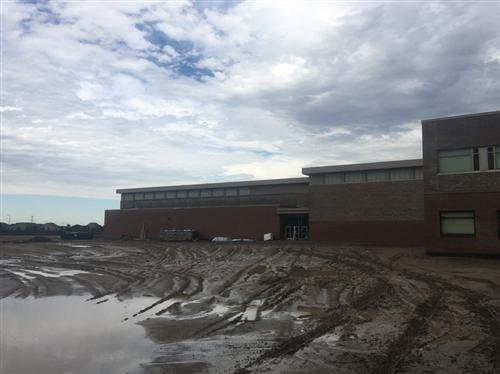
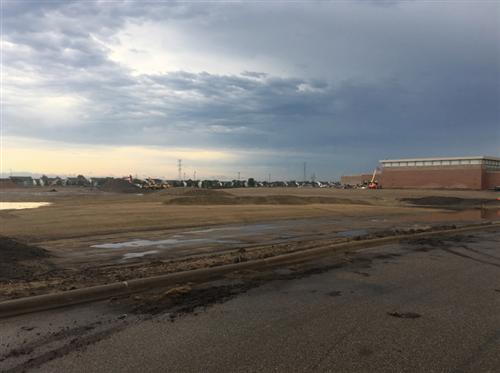 August 29, 2016: Excavation Begins on Building and Early Site Work ContinuesExcavation will begin this week on the Southside of the building. The West parking lot is now closed for demolition and the demo process will begin on the West entrance and South entrance vestibules. On the other side of the building, at the main entrance, crews will finish irrigation work, grading sidewalks and paving of the new drop-off loop and parking lot.
August 29, 2016: Excavation Begins on Building and Early Site Work ContinuesExcavation will begin this week on the Southside of the building. The West parking lot is now closed for demolition and the demo process will begin on the West entrance and South entrance vestibules. On the other side of the building, at the main entrance, crews will finish irrigation work, grading sidewalks and paving of the new drop-off loop and parking lot.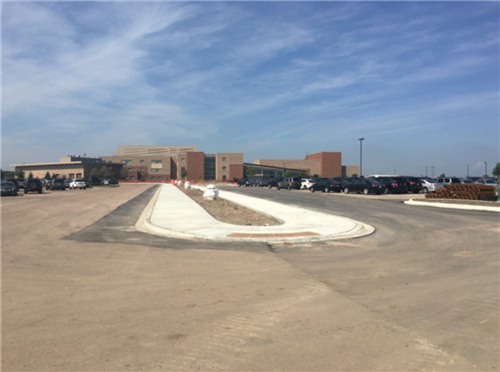
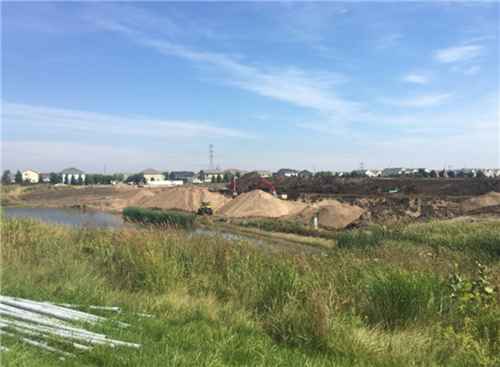
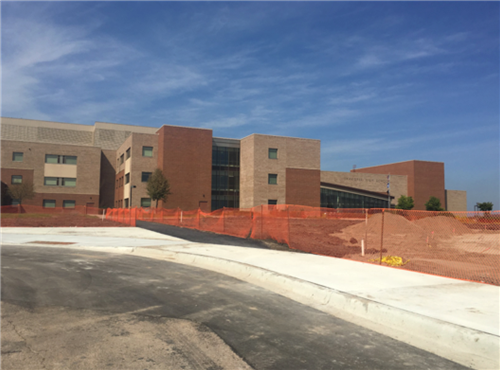
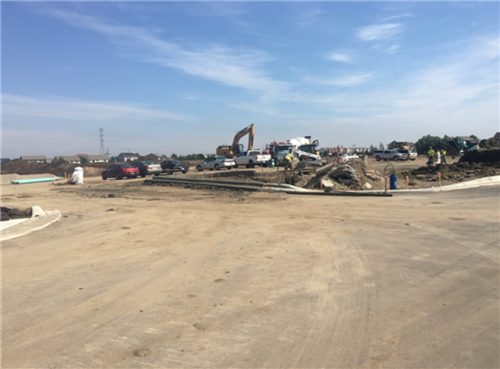
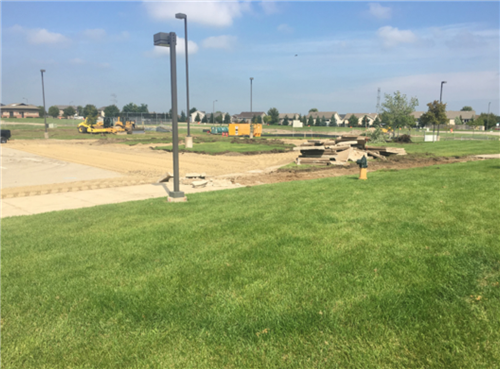
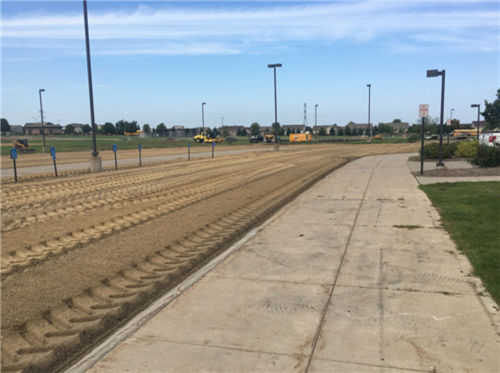 August 22, 2016: Early Site Work Update and Preparation for ExpansionThis week crews will finish irrigation work. Work will continue on parking including curb work and paving of the new parking lot. Utility work will continue at the pond and grading will continue near the building. Work has also begun on the preparation of expansion on the building. Fencing has been installed at the west and south sides of the building. Crews will strip top soil in preparation for the excavation of footings for the new classroom wing.
August 22, 2016: Early Site Work Update and Preparation for ExpansionThis week crews will finish irrigation work. Work will continue on parking including curb work and paving of the new parking lot. Utility work will continue at the pond and grading will continue near the building. Work has also begun on the preparation of expansion on the building. Fencing has been installed at the west and south sides of the building. Crews will strip top soil in preparation for the excavation of footings for the new classroom wing.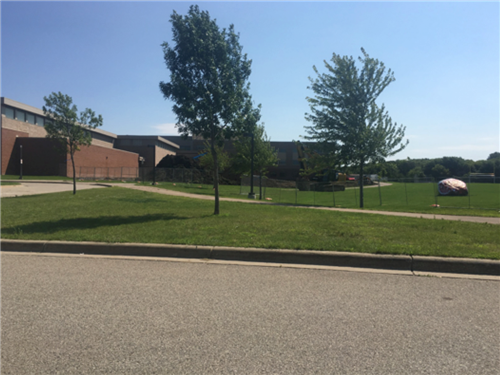
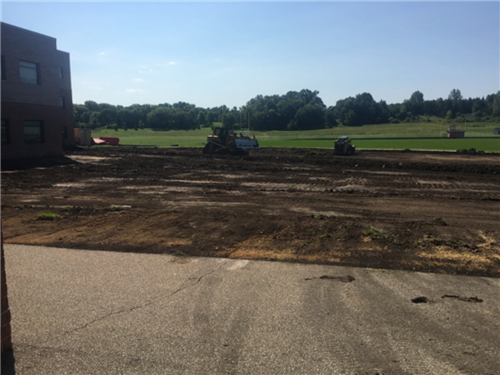
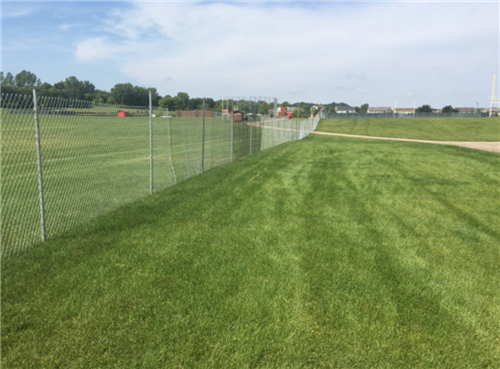
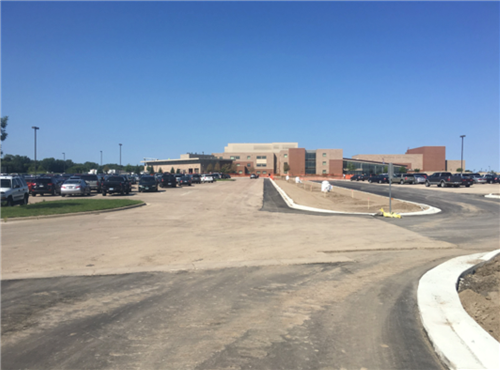
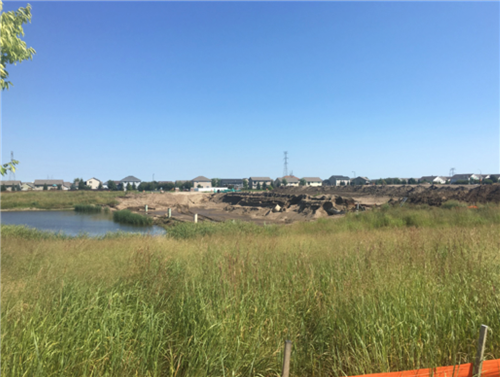
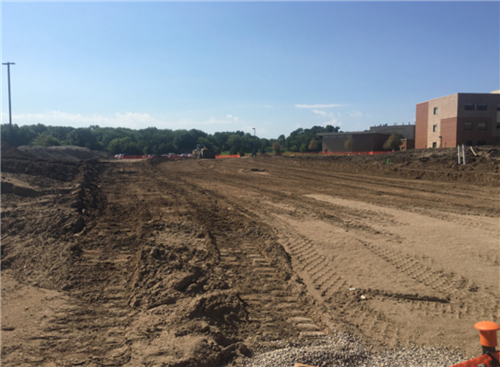 August 15, 2016: Finish Irrigation Work and Parking Lot WorkThis week crews will finish the irrigation work near the building. They will also install curbs for the east parking lot and island. Utility work will finish and crews will begin to backfill near the building.
August 15, 2016: Finish Irrigation Work and Parking Lot WorkThis week crews will finish the irrigation work near the building. They will also install curbs for the east parking lot and island. Utility work will finish and crews will begin to backfill near the building.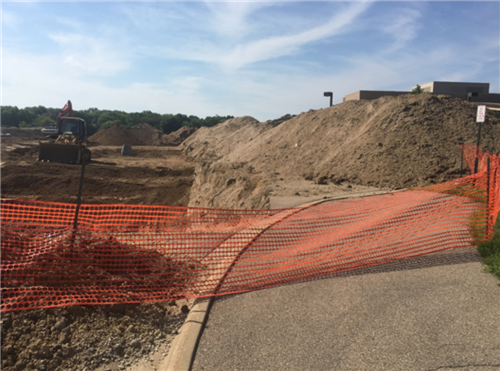
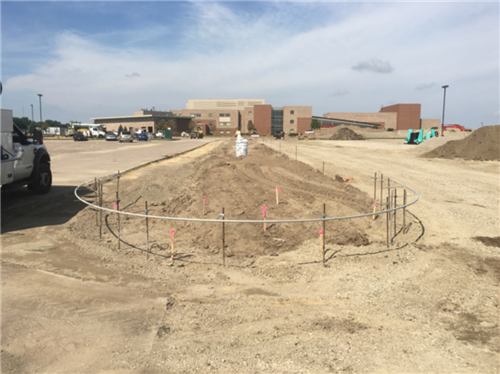
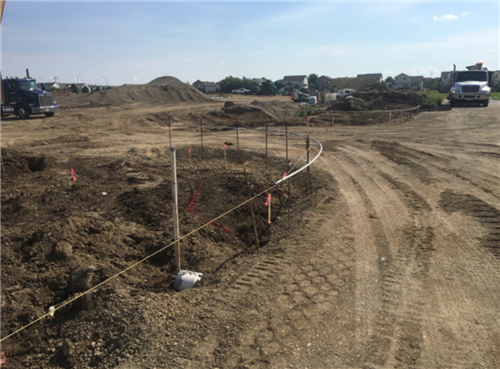 August 8, 2016: Irrigation Work and CurbingCrews began to work on irrigation at the parking lot and the new east parking lot. Curbing work will also be done this week at the east parking lot. Underground storm sewer work will be done on the pond and the parking lot. And crews will also spread top soil at the play field in the northeast corner.
August 8, 2016: Irrigation Work and CurbingCrews began to work on irrigation at the parking lot and the new east parking lot. Curbing work will also be done this week at the east parking lot. Underground storm sewer work will be done on the pond and the parking lot. And crews will also spread top soil at the play field in the northeast corner.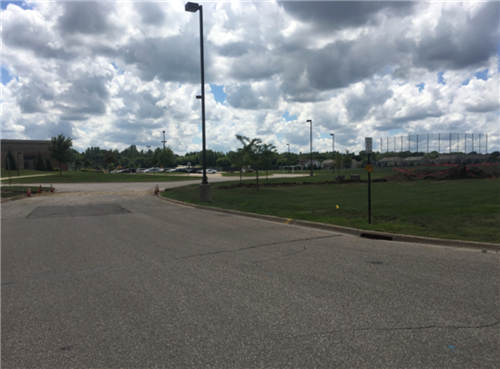
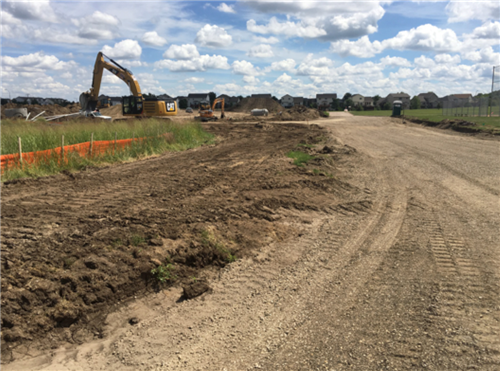 August 1, 2016: Work ContinuesCrews will continue to work on two major projects - pond excavation and utilities. The pond will continue to be expanded this week. Also, crews will continue underground electrical work.
August 1, 2016: Work ContinuesCrews will continue to work on two major projects - pond excavation and utilities. The pond will continue to be expanded this week. Also, crews will continue underground electrical work.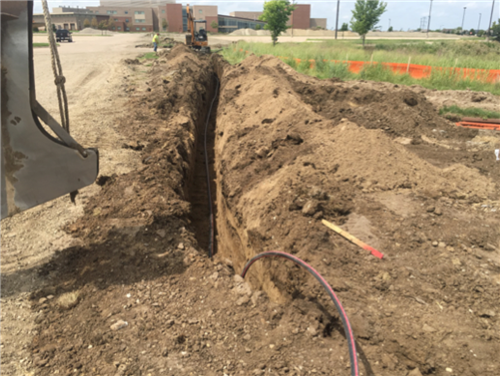
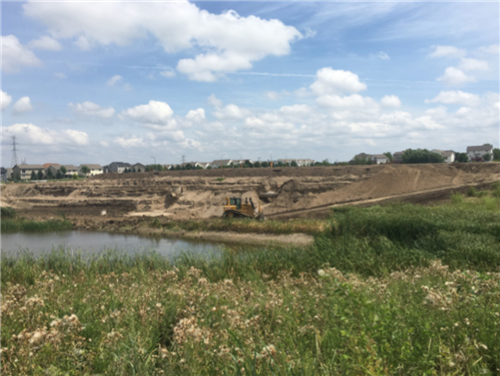 July 25, 2016: Utilities RelocatedThe work will continue on the expansion of the pond. Last week, approximately 20,000 yards of dirt were excavated from the site. Utilities will be relocated. Shakopee Public Utilities fiber lines will be moved and underground electrical work will continue.
July 25, 2016: Utilities RelocatedThe work will continue on the expansion of the pond. Last week, approximately 20,000 yards of dirt were excavated from the site. Utilities will be relocated. Shakopee Public Utilities fiber lines will be moved and underground electrical work will continue.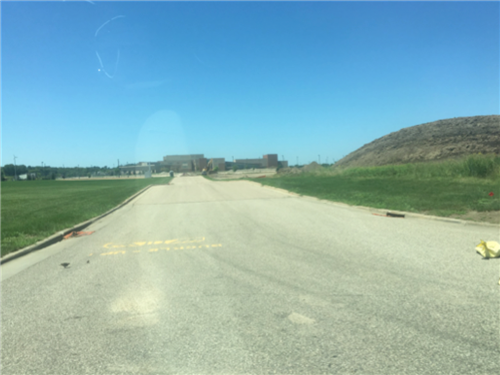
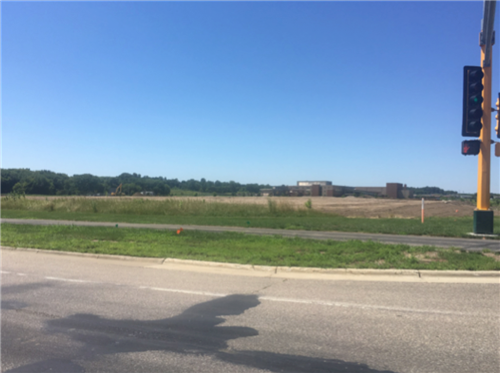
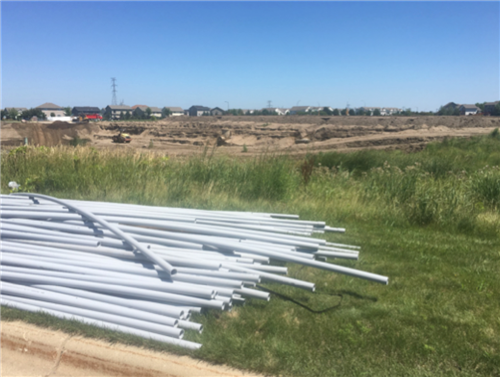 July 18, 2016: Pond Work and Parking Lot Work ContinuesThis week we will be continuing to expand the pond. Utility work will begin as crews start to re-route electrical work in preparation for the construction of the building. And work on the NE parking lot will begin as well as new parking lot grading.
July 18, 2016: Pond Work and Parking Lot Work ContinuesThis week we will be continuing to expand the pond. Utility work will begin as crews start to re-route electrical work in preparation for the construction of the building. And work on the NE parking lot will begin as well as new parking lot grading.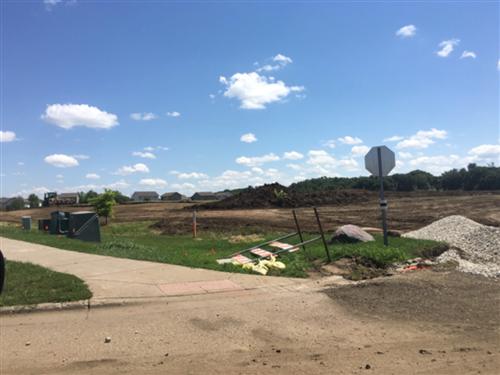
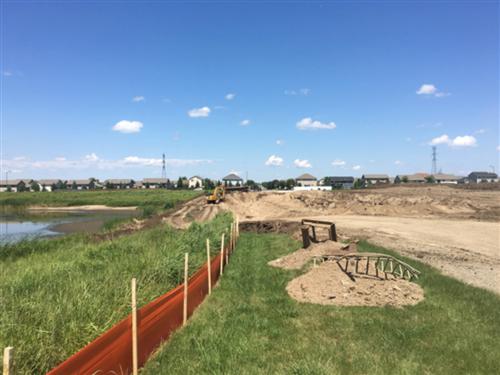
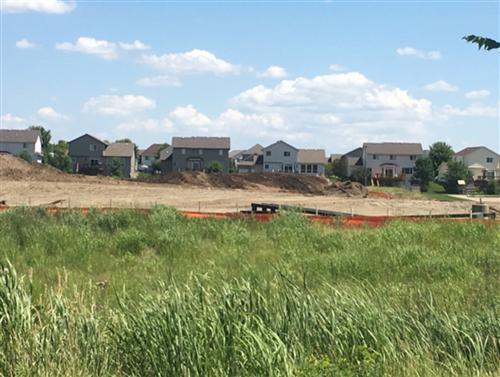 July 11, 2016: Pond Excavation and Utility WorkSite preparation continues at Shakopee High School. Crews are working to excavate for the expansion of the current pond. Crews are also continuing to work on the new parking lot in the NW corner. They've also begun to prep the site for utility work. Utilities will need to be moved in preparation of the construction the building.
July 11, 2016: Pond Excavation and Utility WorkSite preparation continues at Shakopee High School. Crews are working to excavate for the expansion of the current pond. Crews are also continuing to work on the new parking lot in the NW corner. They've also begun to prep the site for utility work. Utilities will need to be moved in preparation of the construction the building.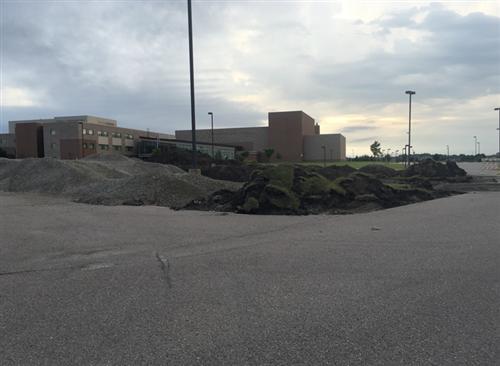
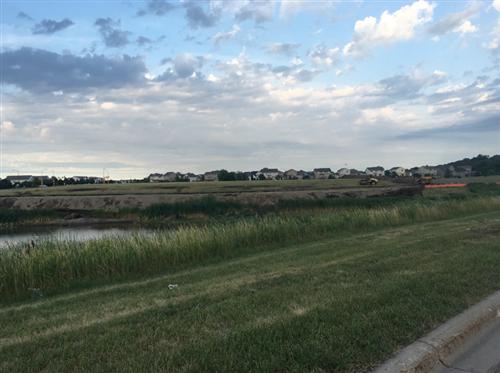 July 4, 2016: Progress on Parking Lot WorkCrews have pumped water from the pond and have removed curbs and light poles in the East parking lot. There will also be grading done for the new parking lot in the NW corner.
July 4, 2016: Progress on Parking Lot WorkCrews have pumped water from the pond and have removed curbs and light poles in the East parking lot. There will also be grading done for the new parking lot in the NW corner.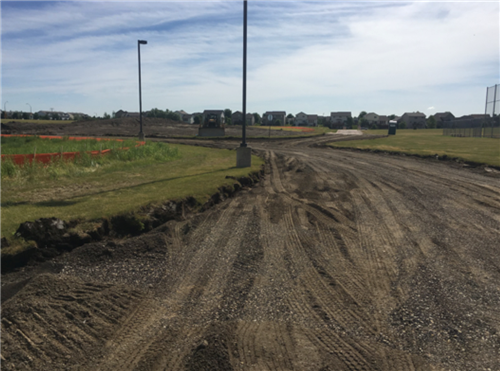
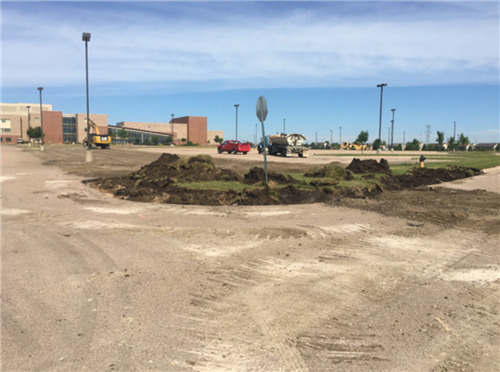 June 27, 2016: Parking Lot Updates Continue at the High SchoolThe East parking lot remains closed due to construction. All bituminous pavement has been removed from the parking lot. Installation of erosion control measures have been done at the Northwest lot. Site removal will continue in parking lots, while installation of the site fencing will begin, as well as the removal of the water from the pond.
June 27, 2016: Parking Lot Updates Continue at the High SchoolThe East parking lot remains closed due to construction. All bituminous pavement has been removed from the parking lot. Installation of erosion control measures have been done at the Northwest lot. Site removal will continue in parking lots, while installation of the site fencing will begin, as well as the removal of the water from the pond.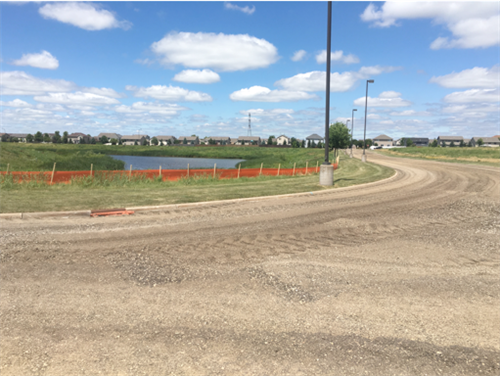
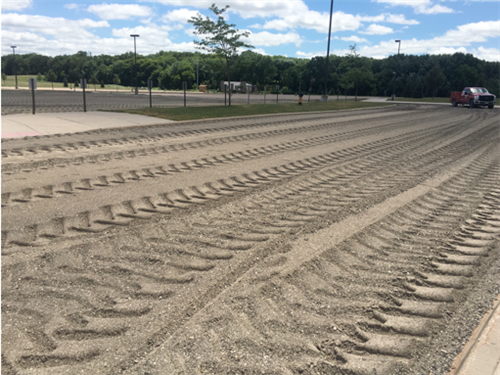 June 22, 2016: Changes in Parking as Construction BeginsConstruction has begun at Shakopee High School, causing some changes in parking. The North (bus loop) and West (Activities entrance) parking lots are available for parking, however, the East (front) lot will no longer be able to be used. The North, West and East entrances will remain open. The East (front) entrance can be accessed via the sidewalk.
June 22, 2016: Changes in Parking as Construction BeginsConstruction has begun at Shakopee High School, causing some changes in parking. The North (bus loop) and West (Activities entrance) parking lots are available for parking, however, the East (front) lot will no longer be able to be used. The North, West and East entrances will remain open. The East (front) entrance can be accessed via the sidewalk.

